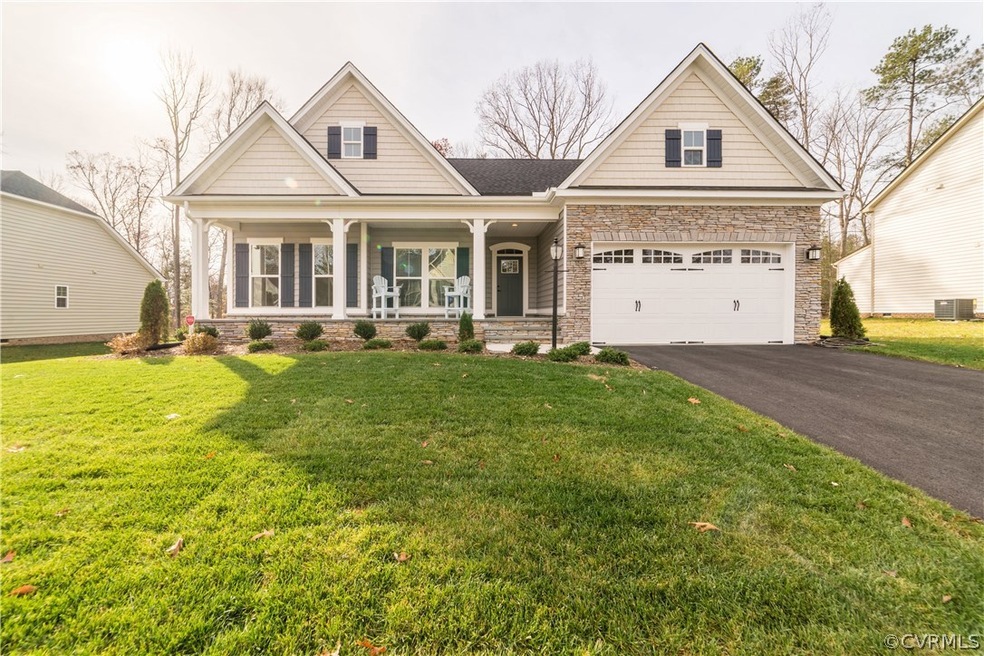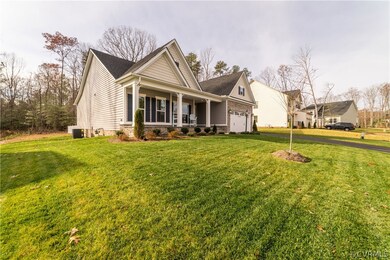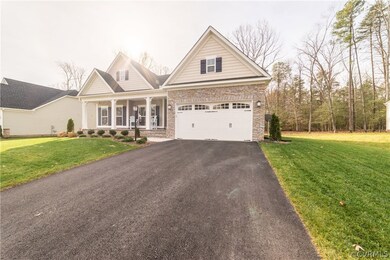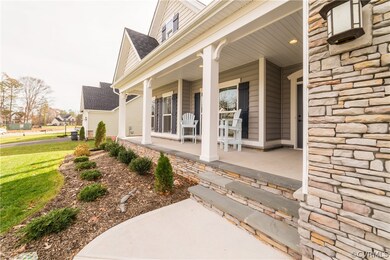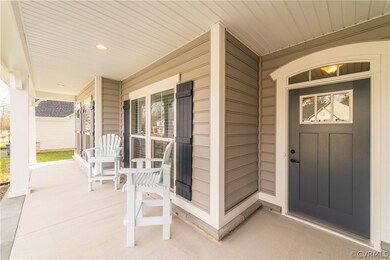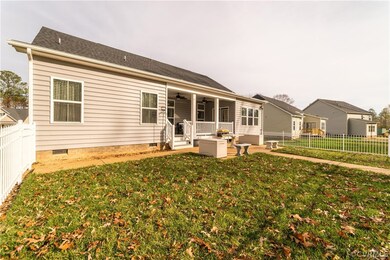
8712 Bailey Hill Rd Midlothian, VA 23112
Birkdale NeighborhoodHighlights
- Craftsman Architecture
- Deck
- High Ceiling
- Alberta Smith Elementary School Rated A-
- Wood Flooring
- Granite Countertops
About This Home
As of April 2017ONE LEVEL LIVING!! Brand NEW, STUNNING, and move in ready!! This home is nothing short of perfection!! Enter the foyer from the gorgeous no maintenance huge front porch. Foyer opens up to huge family room, kitchen, and dining room. First thing you will notice are the gorgeous wide plank wood floors and 10 foot ceilings. As you enter the kitchen, the granite countertops and upgraded soft close cabinets makes this kitchen stand out. Island has been upgraded with raised bar and space for four and gorgeous pendant lights. Electric stove conveys with home, but it is also set up for gas. Kitchen leads to the dining room lined with windows and French doors leading to the covered back porch. Dining room is waiting for a gorgeous farm table! Master bedroom has tray ceiling, walk in closet and French doors overlooking the covered back porch. Master bath is an oasis with tile floors, marble countertops and a 2nd walk in closet. Two additional bedrooms and hall bath. Back yard is perfect for entertaining with fenced in yard and patio. You do not want to miss the back porch....maintenance free, tranquil, and private. Garage has been upgraded with utility sink and attic storage.
Last Agent to Sell the Property
The Kerzanet Group LLC License #0225221687 Listed on: 12/03/2016
Last Buyer's Agent
Lisa Mallory
BHG Base Camp License #0225227194
Home Details
Home Type
- Single Family
Est. Annual Taxes
- $2,976
Year Built
- Built in 2016
Lot Details
- Partially Fenced Property
- Sprinkler System
HOA Fees
- $13 Monthly HOA Fees
Parking
- 2 Car Attached Garage
- Driveway
Home Design
- Craftsman Architecture
- Frame Construction
- Composition Roof
- Vinyl Siding
- Stone
Interior Spaces
- 1,862 Sq Ft Home
- 1-Story Property
- Tray Ceiling
- High Ceiling
- Ceiling Fan
- Recessed Lighting
- French Doors
- Dining Area
- Washer and Dryer Hookup
Kitchen
- Eat-In Kitchen
- Gas Cooktop
- <<microwave>>
- Dishwasher
- Kitchen Island
- Granite Countertops
- Disposal
Flooring
- Wood
- Partially Carpeted
- Vinyl
Bedrooms and Bathrooms
- 3 Bedrooms
- En-Suite Primary Bedroom
- Walk-In Closet
- 2 Full Bathrooms
- Double Vanity
Outdoor Features
- Deck
- Patio
- Front Porch
Schools
- Alberta Smith Elementary School
- Bailey Bridge Middle School
- Manchester High School
Utilities
- Forced Air Heating and Cooling System
- Heating System Uses Natural Gas
- Tankless Water Heater
- Gas Water Heater
Community Details
- Bayhill Pointe Subdivision
Listing and Financial Details
- Tax Lot 42
- Assessor Parcel Number 736-669-0886
Ownership History
Purchase Details
Home Financials for this Owner
Home Financials are based on the most recent Mortgage that was taken out on this home.Purchase Details
Home Financials for this Owner
Home Financials are based on the most recent Mortgage that was taken out on this home.Purchase Details
Similar Homes in the area
Home Values in the Area
Average Home Value in this Area
Purchase History
| Date | Type | Sale Price | Title Company |
|---|---|---|---|
| Warranty Deed | $335,000 | Dominion Capital Title Llc | |
| Special Warranty Deed | $348,500 | Nvr Settlement Services Inc | |
| Warranty Deed | $66,283 | Nvr Settlement Services Inc |
Mortgage History
| Date | Status | Loan Amount | Loan Type |
|---|---|---|---|
| Open | $108,000 | New Conventional | |
| Previous Owner | $272,000 | New Conventional |
Property History
| Date | Event | Price | Change | Sq Ft Price |
|---|---|---|---|---|
| 04/28/2017 04/28/17 | Sold | $335,000 | 0.0% | $180 / Sq Ft |
| 02/25/2017 02/25/17 | Pending | -- | -- | -- |
| 02/07/2017 02/07/17 | Price Changed | $335,000 | -2.0% | $180 / Sq Ft |
| 01/03/2017 01/03/17 | Price Changed | $342,000 | -2.3% | $184 / Sq Ft |
| 12/03/2016 12/03/16 | For Sale | $349,900 | +0.4% | $188 / Sq Ft |
| 09/23/2016 09/23/16 | Sold | $348,500 | +12.4% | $187 / Sq Ft |
| 04/25/2016 04/25/16 | Pending | -- | -- | -- |
| 04/19/2016 04/19/16 | For Sale | $309,990 | -- | $166 / Sq Ft |
Tax History Compared to Growth
Tax History
| Year | Tax Paid | Tax Assessment Tax Assessment Total Assessment is a certain percentage of the fair market value that is determined by local assessors to be the total taxable value of land and additions on the property. | Land | Improvement |
|---|---|---|---|---|
| 2025 | $3,580 | $399,400 | $78,000 | $321,400 |
| 2024 | $3,580 | $391,200 | $75,000 | $316,200 |
| 2023 | $3,506 | $385,300 | $75,000 | $310,300 |
| 2022 | $3,020 | $328,300 | $75,000 | $253,300 |
| 2021 | $3,027 | $311,700 | $75,000 | $236,700 |
| 2020 | $2,851 | $300,100 | $75,000 | $225,100 |
| 2019 | $2,746 | $289,100 | $74,000 | $215,100 |
| 2018 | $2,746 | $289,100 | $74,000 | $215,100 |
| 2017 | $2,684 | $279,600 | $70,000 | $209,600 |
| 2016 | $672 | $70,000 | $70,000 | $0 |
| 2015 | -- | $0 | $0 | $0 |
Agents Affiliated with this Home
-
Ann Mitchell

Seller's Agent in 2017
Ann Mitchell
The Kerzanet Group LLC
(804) 356-3728
32 in this area
83 Total Sales
-
L
Buyer's Agent in 2017
Lisa Mallory
Better Homes and Gardens Real Estate Main Street Properties
-
John Thiel

Seller's Agent in 2016
John Thiel
Long & Foster
(804) 467-9022
32 in this area
2,721 Total Sales
-
Ashley Silveira

Buyer's Agent in 2016
Ashley Silveira
Real Broker LLC
(804) 814-2914
8 in this area
186 Total Sales
Map
Source: Central Virginia Regional MLS
MLS Number: 1639201
APN: 736-66-90-88-600-000
- 9013 Bailey Hill Rd
- 12308 Penny Bridge Dr
- 12306 Hollow Oak Terrace
- 8949 Hollow Oak Dr
- 13100 Spring Trace Place
- 12315 Hillcreek Cir
- 9330 Raven Wing Dr
- 13241 Bailey Bridge Rd
- 6903 Pointer Ridge Rd
- 13111 Deerpark Dr
- 13513 Pinstone Ct
- 13630 Winning Colors Ln
- 7106 Full Rack Dr
- 7700 Secretariat Dr
- 7503 Native Dancer Dr
- 12919 Penny Ln
- 7107 Port Side Dr
- 7707 Northern Dancer Ct
- 12900 Spring Run Rd
- 12027 Beaver Spring Ct
