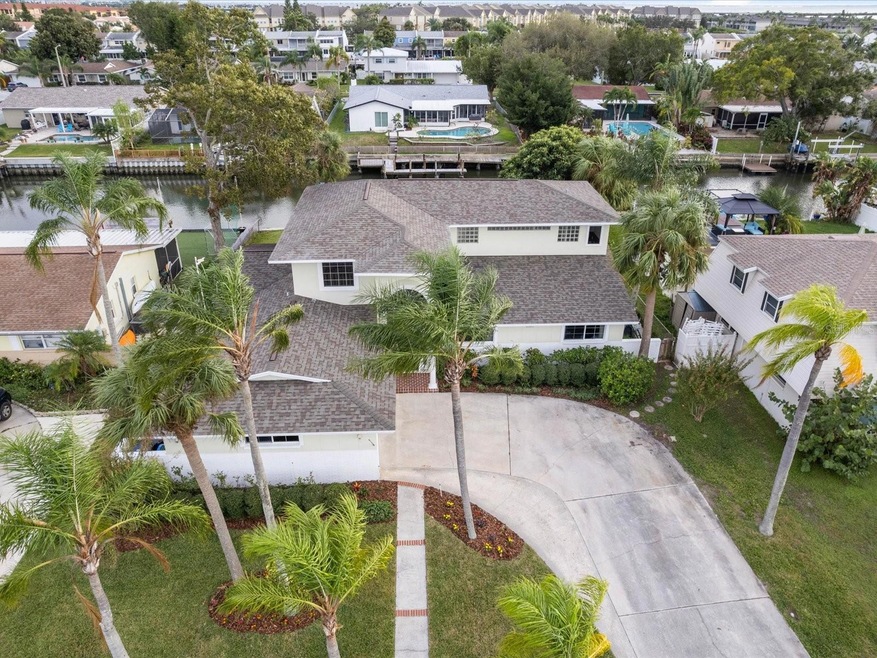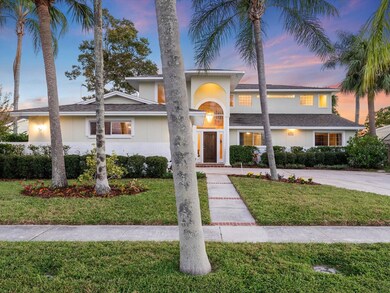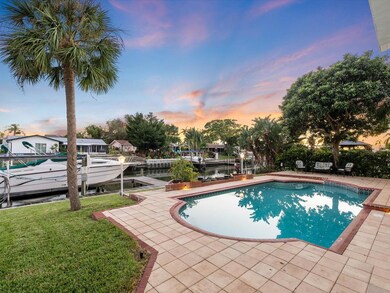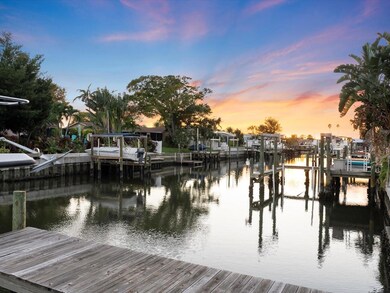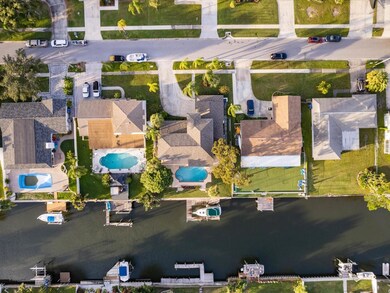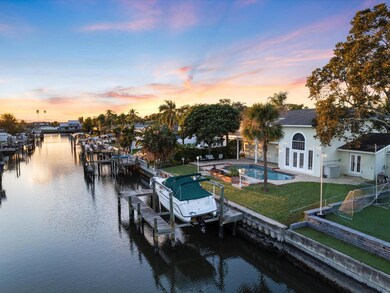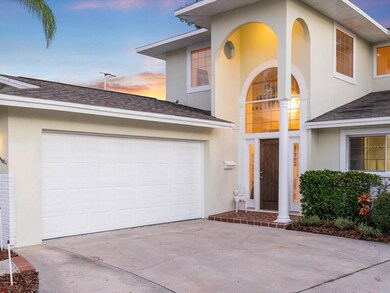
8712 Cobblestone Dr Tampa, FL 33615
Bay Crest Park NeighborhoodHighlights
- 77 Feet of Salt Water Canal Waterfront
- Boat Ramp
- Sailboat Water Access
- Alonso High School Rated A
- Dock made with wood
- Boat Lift
About This Home
As of October 2023Welcome yourself home to this 3,000 sq ft, 5 bedroom, waterfront, pool home on Tampa Bay! This is an extremely rare find to have a canal, boat dock, boat lift, pool, excellent modern floor plan, 5 bedrooms, 3.5 baths, new carpeting throughout, all with access to Tampa Bay’s wonderful boating lifestyle in one location! Upon entering, enjoy the natural lighting with a view through this open floorplan with vaulted ceilings out to the backyard’s waterfront. See the grand staircase that leads to a dedicated owner’s suite and loft. Once in the owner’s suite, enjoy the views out of the French patio doors or step out to the balcony, perfect for enjoying that morning cup of coffee in serenity. Back downstairs you will find the kitchen is perfectly oversized with abundant cabinet space and allows for a separate eating area in addition to the dedicated Dining room. Down the hall, you will find a 2nd owner’s suite along with 3 more bedrooms and another bath. Finally, step out back to enjoy living what the Tampa Bay lifestyle is all about. The oversized pool deck allows so much room for entertaining, whether under the covered porch or the shade from the fig tree canopy, the comfort is endless. Whether swimming in the pool or taking the boat out for a sunset cruise, the options are endless! The location is wonderfully central to all of Tampa Bay- close to the airport, south Tampa, the beaches, safety harbor, etc. At this price per square foot, this well maintained home is priced to sell and is ready for you to add your personal touches! Purchase this home with confidence as it has been recently inspected by Hillsborough County and passes requirements pursuant to the Florida Building Code, 7th edition (2020). **Bank of England to pay up to 1% of the loan amount towards buyer’s closing costs and prepaids when using Eric Nappy NMLS#1573850 for financing.**
Last Agent to Sell the Property
KELLER WILLIAMS REALTY ATLANTI Brokerage Phone: 904-247-0059 License #3470105 Listed on: 11/10/2022

Home Details
Home Type
- Single Family
Est. Annual Taxes
- $3,482
Year Built
- Built in 1970
Lot Details
- 9,625 Sq Ft Lot
- Lot Dimensions are 77x124.51
- 77 Feet of Salt Water Canal Waterfront
- Property fronts a saltwater canal
- Cul-De-Sac
- Street terminates at a dead end
- North Facing Home
- Fenced
- Mature Landscaping
- Irrigation
- Landscaped with Trees
- Garden
- Property is zoned RSC-6
Parking
- 2 Car Attached Garage
- Garage Door Opener
Property Views
- Canal
- Pool
Home Design
- Contemporary Architecture
- Traditional Architecture
- Bi-Level Home
- Slab Foundation
- Shingle Roof
- Stucco
Interior Spaces
- 3,000 Sq Ft Home
- Open Floorplan
- Wet Bar
- Bar Fridge
- Chair Railings
- Coffered Ceiling
- Tray Ceiling
- Cathedral Ceiling
- Ceiling Fan
- Double Pane Windows
- Insulated Windows
- Tinted Windows
- Shades
- Blinds
- Drapes & Rods
- French Doors
- Formal Dining Room
- Loft
- Storage Room
- Inside Utility
Kitchen
- Eat-In Kitchen
- <<builtInOvenToken>>
- Cooktop<<rangeHoodToken>>
- <<microwave>>
- Dishwasher
- Disposal
Flooring
- Wood
- Carpet
- Ceramic Tile
- Vinyl
Bedrooms and Bathrooms
- 5 Bedrooms
- Primary Bedroom on Main
- Primary Bedroom Upstairs
- Walk-In Closet
Laundry
- Laundry Room
- Dryer
- Washer
Home Security
- Home Security System
- Fire and Smoke Detector
Pool
- Lap Pool
- In Ground Pool
- Gunite Pool
- Pool Deck
- Pool Tile
- Pool Lighting
Outdoor Features
- Sailboat Water Access
- Access to Saltwater Canal
- Seawall
- No Wake Zone
- Boat Lift
- Boat Ramp
- Dock made with wood
- Balcony
- Deck
- Covered patio or porch
- Exterior Lighting
- Outdoor Storage
- Private Mailbox
Location
- Flood Zone Lot
- Property is near public transit
Schools
- Bay Crest Elementary School
- Webb Middle School
- Alonso High School
Utilities
- Zoned Heating and Cooling
- Reverse Cycle Heating System
- Heat Pump System
- Thermostat
- Underground Utilities
- Electric Water Heater
- High Speed Internet
- Phone Available
- Cable TV Available
Listing and Financial Details
- Visit Down Payment Resource Website
- Legal Lot and Block 124 / 1
- Assessor Parcel Number U-02-29-17-0FA-000001-00124.1
Community Details
Overview
- No Home Owners Association
- Bay Crest Park Unit 20 Subdivision
- The community has rules related to deed restrictions
- Community features wheelchair access
Recreation
- Boat Ramp
- Boat Dock
- Fishing
Ownership History
Purchase Details
Purchase Details
Home Financials for this Owner
Home Financials are based on the most recent Mortgage that was taken out on this home.Similar Homes in Tampa, FL
Home Values in the Area
Average Home Value in this Area
Purchase History
| Date | Type | Sale Price | Title Company |
|---|---|---|---|
| Quit Claim Deed | -- | None Listed On Document | |
| Warranty Deed | $1,098,000 | Stewart Title |
Mortgage History
| Date | Status | Loan Amount | Loan Type |
|---|---|---|---|
| Previous Owner | $878,400 | New Conventional | |
| Previous Owner | $317,000 | New Conventional | |
| Previous Owner | $138,000 | Credit Line Revolving | |
| Previous Owner | $75,000 | Credit Line Revolving | |
| Previous Owner | $264,000 | Unknown |
Property History
| Date | Event | Price | Change | Sq Ft Price |
|---|---|---|---|---|
| 10/23/2023 10/23/23 | Sold | $1,098,000 | -8.3% | $366 / Sq Ft |
| 09/23/2023 09/23/23 | Pending | -- | -- | -- |
| 08/31/2023 08/31/23 | Price Changed | $1,198,000 | -0.1% | $399 / Sq Ft |
| 07/14/2023 07/14/23 | Price Changed | $1,199,500 | -4.0% | $400 / Sq Ft |
| 05/23/2023 05/23/23 | For Sale | $1,250,000 | +13.8% | $417 / Sq Ft |
| 05/12/2023 05/12/23 | Pending | -- | -- | -- |
| 05/12/2023 05/12/23 | Off Market | $1,098,000 | -- | -- |
| 04/13/2023 04/13/23 | Price Changed | $1,250,000 | +2.0% | $417 / Sq Ft |
| 03/02/2023 03/02/23 | Price Changed | $1,225,000 | -3.9% | $408 / Sq Ft |
| 11/10/2022 11/10/22 | For Sale | $1,275,000 | -- | $425 / Sq Ft |
Tax History Compared to Growth
Tax History
| Year | Tax Paid | Tax Assessment Tax Assessment Total Assessment is a certain percentage of the fair market value that is determined by local assessors to be the total taxable value of land and additions on the property. | Land | Improvement |
|---|---|---|---|---|
| 2024 | $13,437 | $732,007 | $269,500 | $462,507 |
| 2023 | $4,458 | $260,485 | $0 | $0 |
| 2022 | $3,536 | $211,593 | $0 | $0 |
| 2021 | $3,482 | $205,430 | $0 | $0 |
| 2020 | $3,371 | $202,594 | $0 | $0 |
| 2019 | $3,265 | $198,039 | $0 | $0 |
| 2018 | $3,211 | $194,346 | $0 | $0 |
| 2017 | $3,207 | $285,045 | $0 | $0 |
| 2016 | $3,170 | $188,590 | $0 | $0 |
| 2015 | $3,204 | $187,279 | $0 | $0 |
| 2014 | $3,178 | $185,793 | $0 | $0 |
| 2013 | -- | $183,047 | $0 | $0 |
Agents Affiliated with this Home
-
Garrison Sanborn
G
Seller's Agent in 2023
Garrison Sanborn
KELLER WILLIAMS REALTY ATLANTI
(904) 285-7700
1 in this area
31 Total Sales
-
Victor Nguyen

Buyer's Agent in 2023
Victor Nguyen
CHARLES RUTENBERG REALTY ORLANDO
(352) 989-5984
1 in this area
59 Total Sales
Map
Source: Stellar MLS
MLS Number: V4927343
APN: U-02-29-17-0FA-000001-00124.1
- 8448 Flagstone Dr
- 4701 Lodestone Dr
- 4339 Spinnaker Cove Ln
- 4624 Bay Crest Dr
- 4324 Spinnaker Cove Ln
- 4725 Soapstone Dr
- 8439 Boxwood Dr
- 8704 Bay Crest Ln
- 8407 Granite Place
- 8422 Boxwood Dr
- 4319 Harbor House Dr Unit 8
- 4802 Bay Crest Dr
- 8417 Bay Pointe Dr
- 4304 Harbor House Dr
- 4336 Bayside Village Dr Unit 201
- 4214 Harbor House Dr Unit 18
- 4358 Outrigger Ln
- 4360 Outrigger Ln
- 4806 Bay Crest Dr
- 8418 Flagstone Dr
