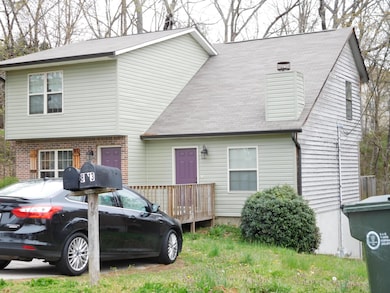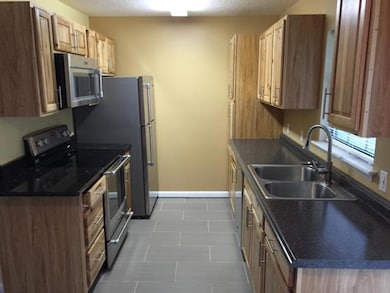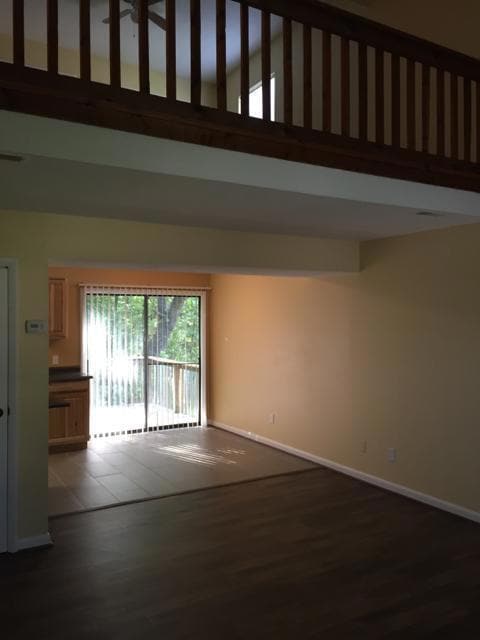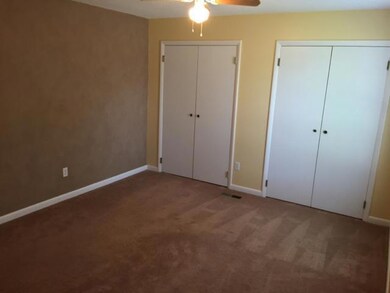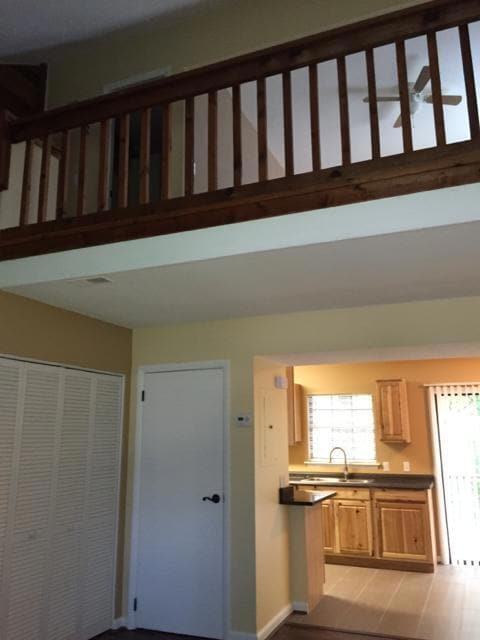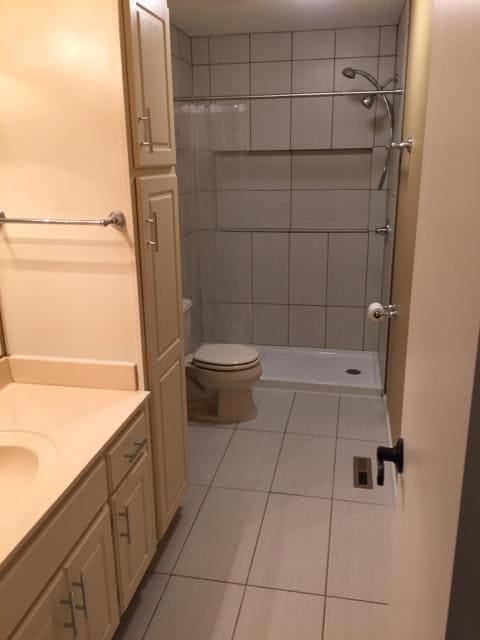8713 Millard Lee Ln Chattanooga, TN 37416
1
Bed
1
Bath
800
Sq Ft
0.46
Acres
Highlights
- No HOA
- Fireplace
- Dogs and Cats Allowed
- Balcony
- Central Air
- Washer and Dryer
About This Home
Cozy 1 bed, 1 bath loft studio tucked just steps from Booker T. Washington State Park. Enjoy a spacious living room with fireplace, a kitchen with reliable Maytag appliances, and a private deck with storage. Upstairs features a loft-style bedroom and full bathroom with a walk-in shower. A simple, functional space in a great location.
Home Details
Home Type
- Single Family
Year Built
- Built in 1986
Lot Details
- 0.46 Acre Lot
- Lot Dimensions are 119.41x165.15
Home Design
- Block Foundation
Interior Spaces
- 800 Sq Ft Home
- 2-Story Property
- Fireplace
- Washer and Dryer
Kitchen
- Electric Range
- Microwave
- Dishwasher
- Disposal
Bedrooms and Bathrooms
- 1 Bedroom
- 1 Full Bathroom
Parking
- Parking Accessed On Kitchen Level
- Driveway
- Off-Street Parking
Outdoor Features
- Balcony
Schools
- Harrison Elementary School
- Brown Middle School
- Central High School
Utilities
- Central Air
- Electric Water Heater
- Septic Tank
Listing and Financial Details
- Property Available on 9/1/25
- The owner pays for repairs, taxes
- 12 Month Lease Term
- Available 9/1/25
- Assessor Parcel Number 120c A 007.05
Community Details
Overview
- No Home Owners Association
Pet Policy
- Limit on the number of pets
- Pet Size Limit
- Dogs and Cats Allowed
Map
Source: Greater Chattanooga REALTORS®
MLS Number: 1516761
APN: 120C-A-007.05
Nearby Homes
- 8780 Millard Lee Ln
- 8719 Glenaire Dr
- 6130 Champion Rd
- 8842 Lake Crest Cir
- 8903 Bay View Dr
- 8801 Lake Villa Ln
- 5121 Rotary Dr
- 9056 Wooten Rd
- 8624 N Hickory Valley Rd
- 8628 N Hickory Valley Rd
- 8620 N Hickory Valley Rd
- 3983 Inlet Loop
- 6419 Harrison Pike
- 4873 Lone Hill Rd
- 4252 Inlet Loop
- 4130 Inlet Loop
- 4597 Sailmaker Cir
- 4569 Sailmaker Cir
- 5110 Oop Rd
- 4557 Sailmaker Cir
- 8731 Millard Lee Ln Unit B
- 9205 Aft Ln
- 9134 Westminister Cir Dr
- 9100 Coventry Ln
- 4827 Jersey Pike
- 3960 Arbor Place Ln
- 5505 Kenyon Rd
- 4025 Oakwood Dr
- 3902 Rosalind Ln
- 7835 Rosemary Cir
- 4654 Heiskell Dr
- 4659 Heiskell Dr
- 4646 Heiskell Dr
- 7742 Holiday Hills Cir
- 4312 Lakeshore Ln
- 4616 Sunflower Ln
- 6410 Archer Rd Unit B
- 5873 Lake Resort Terrace
- 5840 Lake Resort Terrace
- 4412 Shelborne Dr Unit 4412

