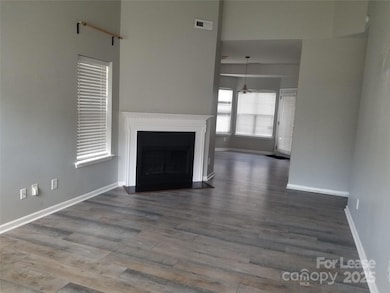8716 Berrybrook Ln Charlotte, NC 28269
West Sugar Creek NeighborhoodHighlights
- 2 Car Attached Garage
- Patio
- Central Heating and Cooling System
- Walk-In Closet
- Garden Bath
- Level Lot
About This Home
Welcome home to this four-bedroom home with an oversized bonus room that can be used as a fifth bedroom. The Primary bedroom is on the main floor with a spacious en-suite that was garden bathtub and separate shower. Tasteful accent throughout the home that gives an elegant touch! Two car garage and leveled fully fenced backyard! The home is in close proximity to major highway, shopping and restaurants.
Listing Agent
Purvis Realty & Associates LLC Brokerage Email: rainasellsnc@gmail.com License #82200 Listed on: 07/09/2025
Home Details
Home Type
- Single Family
Est. Annual Taxes
- $2,633
Year Built
- Built in 2008
Lot Details
- Back Yard Fenced
- Level Lot
- Property is zoned N1-B
Parking
- 2 Car Attached Garage
- Front Facing Garage
- Garage Door Opener
- Driveway
Home Design
- Slab Foundation
Interior Spaces
- 2-Story Property
- Living Room with Fireplace
- Dishwasher
Bedrooms and Bathrooms
- Walk-In Closet
- Garden Bath
Outdoor Features
- Patio
Utilities
- Central Heating and Cooling System
- Cable TV Available
Community Details
- Oakbrooke Subdivision
Listing and Financial Details
- Security Deposit $2,500
- Property Available on 7/10/25
- Assessor Parcel Number 043-057-16
Map
Source: Canopy MLS (Canopy Realtor® Association)
MLS Number: 4279809
APN: 043-057-16
- 4317 Springhaven Dr
- 7214 Fox Point Dr
- 7207 Oakwinds Ct
- 4205 Springhaven Dr
- 7306 Fox Point Dr
- 8343 Highlander Ct
- 4315 Gibbon Rd
- 4019 Bufflehead Dr
- 6510 Nathan Dr Unit 78
- 7501 Old Statesville Rd
- 4213 Devonbridge Ln
- 4732 Gibbons Link Rd
- 4437 Devonhill Ln
- 4037 Lakota Ct
- 4313 Gibbon Crossing Dr
- 7813 Casa Loma Rd
- 7805 Shadow Lawn Rd
- 8611 Earthenware Dr
- 5350 Mint Harbor Way Unit 295
- 5365 Mint Harbor Way Unit 300
- 4521 Oakburn Dr
- 7107 Fox Point Dr
- 4521 Palustris Ct
- 7029 Maple Park Ln
- 7221 Fox Point Dr
- 8414 Oak Dr NE
- 8422 Oak Dr NE
- 8533 Panglemont Dr
- 4209 Quinn Dr
- 7323 Mitzi Deborah Dr
- 5119 Tomsie Efird Ln
- 4607 Brandie Glen Rd
- 4232 Devonbridge Ln
- 5819 Kelden Walker Ln
- 5141 Grays Ridge Dr
- 4614 Christenbury Hills Ln
- 4532 Austin Dekota Dr
- 5015 Patricia Ann Ln
- 7115 Henderson Valley Ln
- 6236 Leslie Dr







