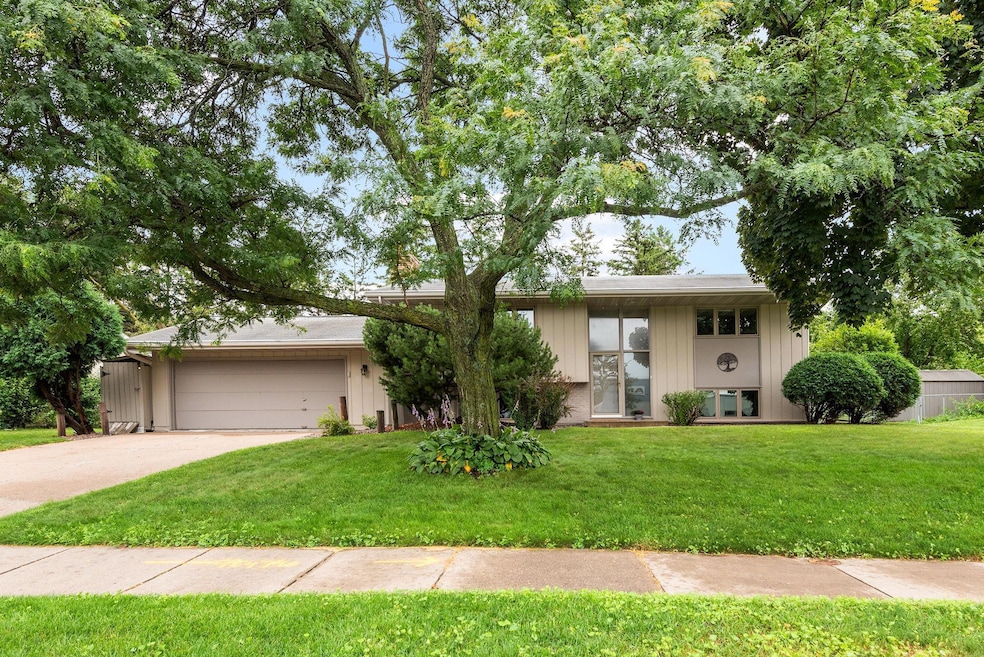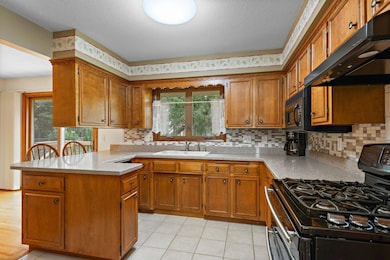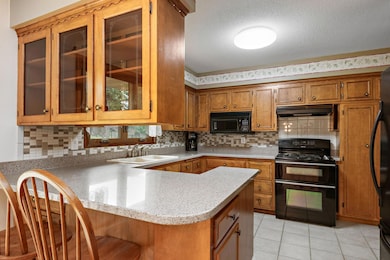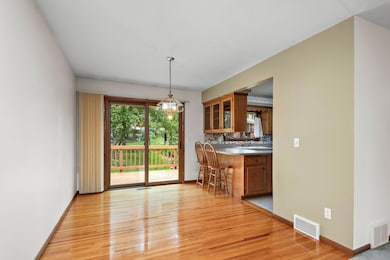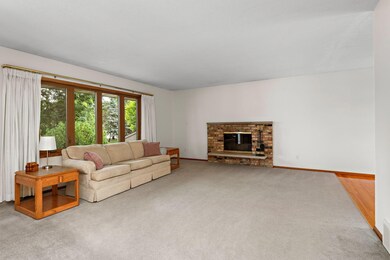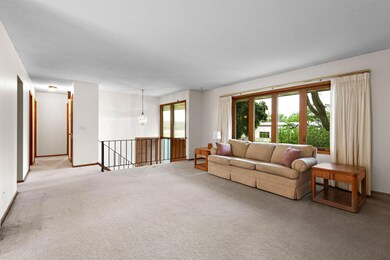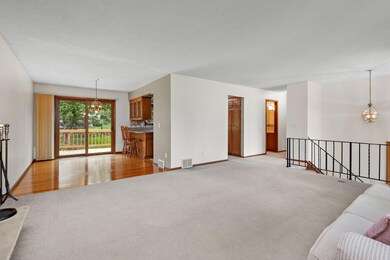
8717 49th Ave N New Hope, MN 55428
Holiday Park NeighborhoodEstimated payment $2,386/month
Highlights
- Very Popular Property
- Main Floor Primary Bedroom
- Double Oven
- Family Room with Fireplace
- No HOA
- 2-minute walk to Lighted Field
About This Home
Welcome to this inviting four-bedroom, two-bathroom home perfectly situated near parks, scenic trails, shopping, and everyday amenities. Inside, enjoy a spacious layout ideal for comfortable living and entertaining. Step outside to a beautifully landscaped yard featuring vibrant perennials, a large deck perfect for gatherings, and a fully fenced backyard offering space to relax or play. This well-maintained home blends indoor comfort with outdoor charm—an ideal place to call home. Don’t miss this fantastic opportunity!
Home Details
Home Type
- Single Family
Est. Annual Taxes
- $4,699
Year Built
- Built in 1967
Lot Details
- 10,890 Sq Ft Lot
- Lot Dimensions are 87x125
- Property is Fully Fenced
- Chain Link Fence
Parking
- 2 Car Attached Garage
- Insulated Garage
- Garage Door Opener
Home Design
- Bi-Level Home
- Pitched Roof
Interior Spaces
- Wood Burning Fireplace
- Brick Fireplace
- Family Room with Fireplace
- 2 Fireplaces
- Living Room with Fireplace
Kitchen
- Double Oven
- Range
- Microwave
- Dishwasher
- Disposal
- The kitchen features windows
Bedrooms and Bathrooms
- 4 Bedrooms
- Primary Bedroom on Main
Laundry
- Dryer
- Washer
Finished Basement
- Basement Fills Entire Space Under The House
- Sump Pump
- Drain
- Natural lighting in basement
Utilities
- Forced Air Heating and Cooling System
Community Details
- No Home Owners Association
- Zubecks Rolling Hills Add Subdivision
Listing and Financial Details
- Assessor Parcel Number 0711821310003
Map
Home Values in the Area
Average Home Value in this Area
Tax History
| Year | Tax Paid | Tax Assessment Tax Assessment Total Assessment is a certain percentage of the fair market value that is determined by local assessors to be the total taxable value of land and additions on the property. | Land | Improvement |
|---|---|---|---|---|
| 2023 | $4,861 | $334,900 | $89,000 | $245,900 |
| 2022 | $4,413 | $330,000 | $94,000 | $236,000 |
| 2021 | $4,069 | $287,000 | $91,000 | $196,000 |
| 2020 | $4,002 | $265,000 | $77,000 | $188,000 |
| 2019 | $3,862 | $252,000 | $72,000 | $180,000 |
| 2018 | $3,471 | $234,000 | $61,000 | $173,000 |
| 2017 | $2,960 | $191,000 | $47,000 | $144,000 |
| 2016 | $2,890 | $183,000 | $48,000 | $135,000 |
| 2015 | $2,734 | $175,000 | $47,000 | $128,000 |
| 2014 | -- | $164,000 | $51,000 | $113,000 |
Property History
| Date | Event | Price | Change | Sq Ft Price |
|---|---|---|---|---|
| 07/17/2025 07/17/25 | For Sale | $360,000 | -- | $189 / Sq Ft |
Purchase History
| Date | Type | Sale Price | Title Company |
|---|---|---|---|
| Interfamily Deed Transfer | -- | None Available | |
| Warranty Deed | $148,000 | -- |
Similar Homes in the area
Source: NorthstarMLS
MLS Number: 6754711
APN: 07-118-21-31-0003
- 8921 49th Ave N
- 4781 Zealand Ave N
- 8930 47th Ave N
- 4624 Boone Ave N
- 4708 Virginia Ave N
- 8091 46 1 2 Ave N
- 9009 44th Cir N
- 7900 51st Ave N
- 4216 Boone Ave N
- 5445 Boone Ave N Unit 216
- 8953 42nd Ave N
- 4151 Boone Ave N Unit 210
- 5201 Quebec Ave N
- 5423 Elm Grove Ave
- 7829 Elm Grove Ln
- 5526 Utah Ave N
- 7835 Elm Grove Ct
- 5650 Boone Ave N Unit 315
- 5650 Boone Ave N
- 5650 Boone Ave N Unit 321
- 4856 Virginia Ave N
- 4725 Winnetka Ave N
- 8200 45th Ave N
- 7620-7650 49th Ave N
- 5555 Zealand Ave N
- 4540 Nathan Ln N
- 4545 Nathan Ln N
- 5615 Xylon Ave N
- 5625 Boone Ave N
- 4220 Winnetka Ave N
- 5700 Boone Ave N
- 8400 Bass Lake Rd
- 10405 45th Ave N
- 5716 Winnetka Ave N
- 5412 Maryland Ave N
- 9900 56th N
- 4300 Trenton Ln N
- 4300 Trenton Ln N
- 5601 Quebec Ave N
- 3925 Lancaster Ln N
