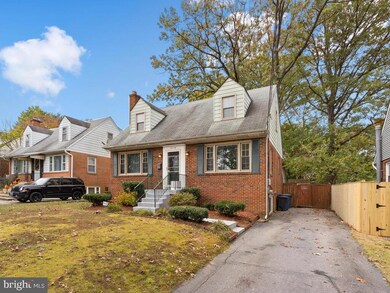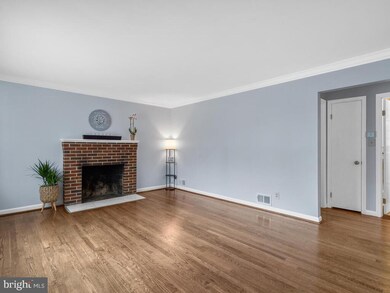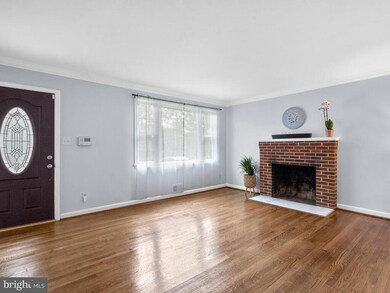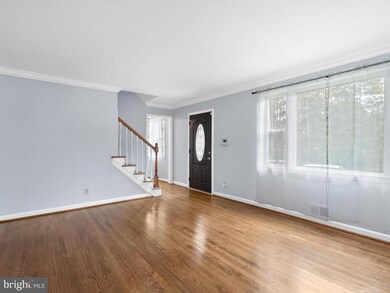
8718 Edmonston Rd Berwyn Heights, MD 20740
Highlights
- Gourmet Kitchen
- Private Lot
- Wood Flooring
- Cape Cod Architecture
- Traditional Floor Plan
- Main Floor Bedroom
About This Home
As of March 2023Location, Convenience, Lifestyle! Who says you have to move far away from the conveniences of the city to enjoy the the comforts and tranquility of nature? Welcome Home to this beautiful Cape Cod located in the quaint town of Berwyn Heights. Just minutes from Greenbelt Park, Lake Artemesia yet convenient to I-495/I-95. This beautiful home with 4 bedrooms and 2 full baths features a main level bedroom, gorgeous renovated kitchen with stunning cabinetry, stainless appliances and granite counter tops has it all. The lower level with walk up stairs to the backyard was beautifully renovated for great entertaining and included the addition of a dry bar with wine fridge and large egress window from which the natural sunlight pours in. The backyard will not disappoint! Whether your sitting on the back screened in porch reading a book, grilling on the patio, kicking the soccer ball around or roasting marshmallows by a fire pit on a brisk fall night, the expansive fully fenced backyard is sure to please. With easy access to I495/I95, shorter commute times & convenience to shopping, you'll finally have more time to focus on the things that matter most to you!
Last Agent to Sell the Property
Berkshire Hathaway HomeServices PenFed Realty License #656409 Listed on: 10/27/2020

Home Details
Home Type
- Single Family
Est. Annual Taxes
- $5,625
Year Built
- Built in 1960
Lot Details
- 0.25 Acre Lot
- Private Lot
- Level Lot
- Back Yard Fenced and Front Yard
- Property is in very good condition
- Property is zoned R55
Home Design
- Cape Cod Architecture
- Brick Exterior Construction
- Brick Foundation
- Plaster Walls
- Shingle Roof
Interior Spaces
- Property has 3 Levels
- Traditional Floor Plan
- Wet Bar
- Ceiling Fan
- Fireplace Mantel
- Brick Fireplace
- Family Room
- Living Room
- Formal Dining Room
- Garden Views
- Attic
Kitchen
- Gourmet Kitchen
- Electric Oven or Range
- <<builtInMicrowave>>
- Freezer
- <<ENERGY STAR Qualified Dishwasher>>
- Stainless Steel Appliances
- Upgraded Countertops
- Disposal
Flooring
- Wood
- Ceramic Tile
Bedrooms and Bathrooms
- En-Suite Primary Bedroom
- Cedar Closet
- <<tubWithShowerToken>>
Laundry
- Laundry Room
- Dryer
- Washer
Partially Finished Basement
- Heated Basement
- Walk-Up Access
- Interior and Exterior Basement Entry
- Sump Pump
- Laundry in Basement
- Basement Windows
Home Security
- Storm Doors
- Carbon Monoxide Detectors
- Fire and Smoke Detector
- Flood Lights
Parking
- 4 Parking Spaces
- 4 Driveway Spaces
- On-Street Parking
Outdoor Features
- Shed
- Outbuilding
Location
- Suburban Location
Schools
- Berwyn Heights Elementary School
- Greenbelt Middle School
- Parkdale High School
Utilities
- 90% Forced Air Heating and Cooling System
- Humidifier
- Natural Gas Water Heater
Community Details
- No Home Owners Association
- Charlton Heights Subdivision
Listing and Financial Details
- Tax Lot 22
- Assessor Parcel Number 17212365724
Ownership History
Purchase Details
Home Financials for this Owner
Home Financials are based on the most recent Mortgage that was taken out on this home.Purchase Details
Home Financials for this Owner
Home Financials are based on the most recent Mortgage that was taken out on this home.Purchase Details
Purchase Details
Home Financials for this Owner
Home Financials are based on the most recent Mortgage that was taken out on this home.Purchase Details
Purchase Details
Similar Homes in Berwyn Heights, MD
Home Values in the Area
Average Home Value in this Area
Purchase History
| Date | Type | Sale Price | Title Company |
|---|---|---|---|
| Deed | $475,000 | Kvs Title | |
| Deed | $415,000 | Universal Title | |
| Interfamily Deed Transfer | -- | None Available | |
| Interfamily Deed Transfer | -- | Db Title Llc | |
| Deed | $205,000 | -- | |
| Deed | $75,000 | -- |
Mortgage History
| Date | Status | Loan Amount | Loan Type |
|---|---|---|---|
| Open | $427,500 | New Conventional | |
| Previous Owner | $394,250 | New Conventional | |
| Previous Owner | $275,000 | New Conventional | |
| Previous Owner | $296,125 | Stand Alone Second | |
| Previous Owner | $100,000 | Credit Line Revolving | |
| Previous Owner | $323,000 | Stand Alone Refi Refinance Of Original Loan | |
| Previous Owner | $105,000 | Stand Alone Second | |
| Previous Owner | $73,000 | Credit Line Revolving | |
| Previous Owner | $58,000 | Credit Line Revolving |
Property History
| Date | Event | Price | Change | Sq Ft Price |
|---|---|---|---|---|
| 03/10/2023 03/10/23 | Sold | $475,000 | 0.0% | $381 / Sq Ft |
| 02/17/2023 02/17/23 | Pending | -- | -- | -- |
| 02/15/2023 02/15/23 | For Sale | $475,000 | +14.5% | $381 / Sq Ft |
| 12/01/2020 12/01/20 | Sold | $415,000 | 0.0% | $244 / Sq Ft |
| 11/06/2020 11/06/20 | Pending | -- | -- | -- |
| 10/27/2020 10/27/20 | For Sale | $415,000 | -- | $244 / Sq Ft |
Tax History Compared to Growth
Tax History
| Year | Tax Paid | Tax Assessment Tax Assessment Total Assessment is a certain percentage of the fair market value that is determined by local assessors to be the total taxable value of land and additions on the property. | Land | Improvement |
|---|---|---|---|---|
| 2024 | $7,751 | $397,500 | $126,400 | $271,100 |
| 2023 | $7,515 | $391,367 | $0 | $0 |
| 2022 | $7,368 | $385,233 | $0 | $0 |
| 2021 | $7,327 | $379,100 | $125,700 | $253,400 |
| 2020 | $5,549 | $361,400 | $0 | $0 |
| 2019 | $6,310 | $343,700 | $0 | $0 |
| 2018 | $4,674 | $326,000 | $100,700 | $225,300 |
| 2017 | $4,251 | $289,267 | $0 | $0 |
| 2016 | -- | $252,533 | $0 | $0 |
| 2015 | $4,176 | $215,800 | $0 | $0 |
| 2014 | $4,176 | $215,800 | $0 | $0 |
Agents Affiliated with this Home
-

Seller's Agent in 2023
Maria Wallace Jones
Gallery Collective
(301) 266-4326
2 in this area
131 Total Sales
-
Camilo Bermudez

Buyer's Agent in 2023
Camilo Bermudez
Compass
(703) 371-4788
1 in this area
122 Total Sales
-
Kate Smith

Seller's Agent in 2020
Kate Smith
BHHS PenFed (actual)
(240) 234-2044
1 in this area
108 Total Sales
-
Fanita PeGues

Buyer's Agent in 2020
Fanita PeGues
Keller Williams Preferred Properties
(240) 737-5000
1 in this area
15 Total Sales
Map
Source: Bright MLS
MLS Number: MDPG583510
APN: 21-2365724
- 5914 Westchester Park Dr
- 8808 Edmonston Rd
- 6212 Westchester Park Dr Unit J
- 6219 Seminole Place
- 6215 Seminole Place
- 6034 Westchester Park Dr Unit 202
- 6100 Westchester Park Dr Unit 1114
- 6100 Westchester Park Dr Unit 520
- 6100 Westchester Park Dr Unit L-06
- 6100 Westchester Park Dr
- 6100 Westchester Park Dr Unit 609
- 6100 Westchester Park Dr Unit 611
- 6100 Westchester Park Dr Unit 615
- 6100 Westchester Park Dr Unit 506
- 6100 Westchester Park Dr Unit 814
- 6100 Westchester Park Dr Unit 518
- 6100 Westchester Park Dr Unit 1211
- 6102 Seminole St
- 8527 58th Ave
- 5817 Swarthmore Dr






