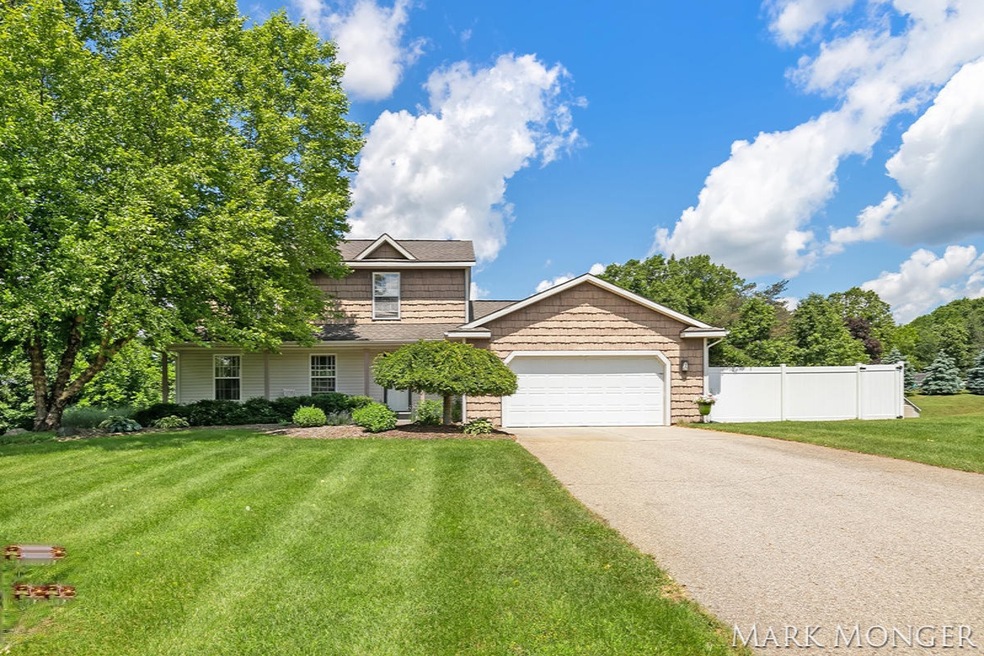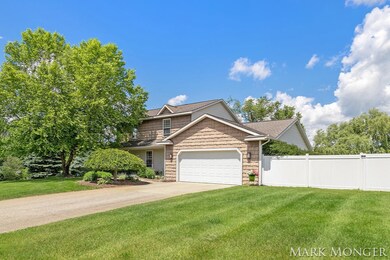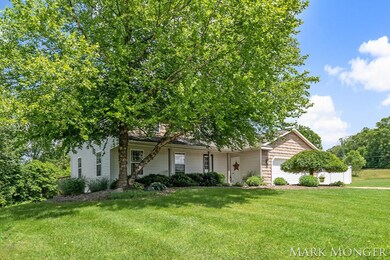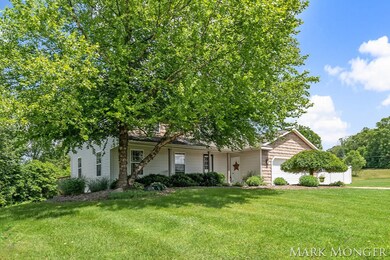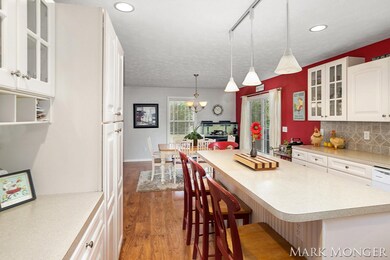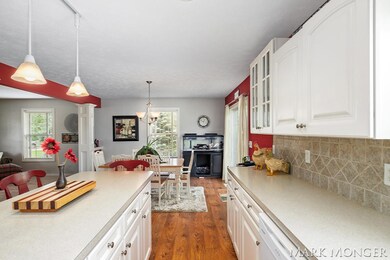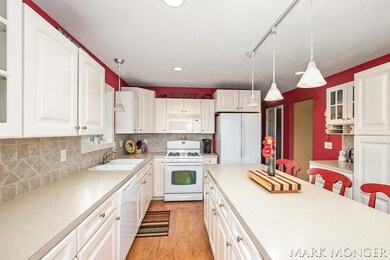
8718 Little Bend Ct Middleville, MI 49333
Highlights
- Deck
- Traditional Architecture
- Cul-De-Sac
- Lee Elementary School Rated A-
- No HOA
- 2 Car Attached Garage
About This Home
As of July 2025A must see custom built home on 1.4 acres located in a small development. Close to Middleville and Caledonia. Recent updates make this home perfect for entertaining. Custom built wet bar in lower level with refrigerator and sink. Full bath. Walk out to back yard. Multiple storage areas in lower level. Main floor utility. Main floor bedroom. Main floor full bath. Spacious kitchen with island and pantry. Upstairs features 3 large bedrooms and full bath off master. Underground sprinkler and a large privacy fenced in pet area off side yard. Professionally low maintenance landscaped yard with beautiful rock garden/sitting area with perennial plants. 1 stall unattached garage/storage building in back yard with cement floor and apron. Fire pit. This home is your piece of paradise
Last Agent to Sell the Property
Mark Monger
Bellabay Realty LLC License #6501391316 Listed on: 06/26/2020
Home Details
Home Type
- Single Family
Est. Annual Taxes
- $3,556
Year Built
- Built in 2004
Lot Details
- 1.4 Acre Lot
- Lot Dimensions are 128x413x449
- Cul-De-Sac
- Shrub
- Sprinkler System
- Garden
Parking
- 2 Car Attached Garage
- Garage Door Opener
Home Design
- Traditional Architecture
- Composition Roof
- Vinyl Siding
Interior Spaces
- 2,910 Sq Ft Home
- 2-Story Property
- Wet Bar
- Ceiling Fan
- Insulated Windows
- Laminate Flooring
- Walk-Out Basement
Kitchen
- Eat-In Kitchen
- <<builtInOvenToken>>
- <<microwave>>
- Dishwasher
- Kitchen Island
Bedrooms and Bathrooms
- 4 Bedrooms | 1 Main Level Bedroom
- 3 Full Bathrooms
Laundry
- Laundry on main level
- Dryer
- Washer
Outdoor Features
- Deck
Utilities
- Forced Air Heating and Cooling System
- Heating System Uses Natural Gas
- Well
- Natural Gas Water Heater
- Water Softener Leased
- Septic System
Community Details
- No Home Owners Association
Ownership History
Purchase Details
Home Financials for this Owner
Home Financials are based on the most recent Mortgage that was taken out on this home.Purchase Details
Home Financials for this Owner
Home Financials are based on the most recent Mortgage that was taken out on this home.Purchase Details
Home Financials for this Owner
Home Financials are based on the most recent Mortgage that was taken out on this home.Purchase Details
Home Financials for this Owner
Home Financials are based on the most recent Mortgage that was taken out on this home.Purchase Details
Similar Homes in Middleville, MI
Home Values in the Area
Average Home Value in this Area
Purchase History
| Date | Type | Sale Price | Title Company |
|---|---|---|---|
| Interfamily Deed Transfer | -- | Next Door Title Agency Llc | |
| Warranty Deed | $324,900 | Ata National Title Group Llc | |
| Warranty Deed | $220,000 | Chicago Title | |
| Warranty Deed | $199,900 | River Valley Title | |
| Warranty Deed | $40,000 | River Valley Title | |
| Deed | $220,000 | -- |
Mortgage History
| Date | Status | Loan Amount | Loan Type |
|---|---|---|---|
| Open | $25,000 | New Conventional | |
| Open | $300,000 | New Conventional | |
| Closed | $292,410 | New Conventional | |
| Previous Owner | $176,000 | Adjustable Rate Mortgage/ARM | |
| Previous Owner | $164,000 | Fannie Mae Freddie Mac | |
| Previous Owner | $51,000 | Credit Line Revolving | |
| Previous Owner | $159,900 | Purchase Money Mortgage | |
| Closed | $28,000 | No Value Available |
Property History
| Date | Event | Price | Change | Sq Ft Price |
|---|---|---|---|---|
| 07/11/2025 07/11/25 | Sold | $435,000 | -3.3% | $149 / Sq Ft |
| 06/12/2025 06/12/25 | Pending | -- | -- | -- |
| 05/23/2025 05/23/25 | For Sale | $450,000 | +38.5% | $155 / Sq Ft |
| 08/20/2020 08/20/20 | Sold | $324,900 | -7.2% | $112 / Sq Ft |
| 07/13/2020 07/13/20 | Pending | -- | -- | -- |
| 06/26/2020 06/26/20 | For Sale | $350,000 | +59.1% | $120 / Sq Ft |
| 07/25/2014 07/25/14 | Sold | $220,000 | -2.2% | $109 / Sq Ft |
| 06/08/2014 06/08/14 | Pending | -- | -- | -- |
| 05/28/2014 05/28/14 | For Sale | $224,900 | -- | $112 / Sq Ft |
Tax History Compared to Growth
Tax History
| Year | Tax Paid | Tax Assessment Tax Assessment Total Assessment is a certain percentage of the fair market value that is determined by local assessors to be the total taxable value of land and additions on the property. | Land | Improvement |
|---|---|---|---|---|
| 2025 | $5,208 | $178,500 | $0 | $0 |
| 2024 | $5,208 | $196,300 | $0 | $0 |
| 2023 | $4,804 | $146,000 | $0 | $0 |
| 2022 | $4,804 | $146,000 | $0 | $0 |
| 2021 | $4,804 | $143,100 | $0 | $0 |
| 2020 | $3,556 | $110,100 | $0 | $0 |
| 2019 | $3,556 | $104,500 | $0 | $0 |
| 2018 | $3,435 | $104,800 | $15,700 | $89,100 |
| 2017 | $3,435 | $104,800 | $0 | $0 |
| 2016 | -- | $98,600 | $0 | $0 |
| 2015 | -- | $94,400 | $0 | $0 |
| 2014 | -- | $94,400 | $0 | $0 |
Agents Affiliated with this Home
-
Kyle Herp
K
Seller's Agent in 2025
Kyle Herp
Bellabay Realty (SW)
(616) 871-9200
55 Total Sales
-
Justin Peck

Buyer's Agent in 2025
Justin Peck
Miller Real Estate
(269) 760-4965
183 Total Sales
-
M
Seller's Agent in 2020
Mark Monger
Bellabay Realty LLC
-
Michelle Gaudreau

Seller's Agent in 2014
Michelle Gaudreau
Greenridge Realty (Caledonia)
(616) 450-0131
183 Total Sales
-
Gerald Feenstra

Buyer's Agent in 2014
Gerald Feenstra
RE/MAX Michigan
(616) 706-2674
396 Total Sales
Map
Source: Southwestern Michigan Association of REALTORS®
MLS Number: 20024162
APN: 14-170-002-00
- 6770 Rivers Edge Ln
- 6374 Arrowhead Trail
- 7870 Larry Ln
- 7470 W Parmalee Rd
- 7907 Serenity Dr
- 0 N M 37 Hwy Unit 25033963
- 6200 N M 37 Hwy
- 984 Pinecreek
- 981h Pinecreek
- 828 Buttonwood Dr
- 885 Buttonwood Dr
- 10621 Sun da Go Dr SE
- 322 Riverwood Dr
- 1079 Arlington St
- 5156 Ravine Dr
- 614 Oriole Ct Unit 7
- 411 Fremont St
- 10159 E Rivershore Dr SE
- 10188 Whitneyville Ave SE
- 503 E Main St
