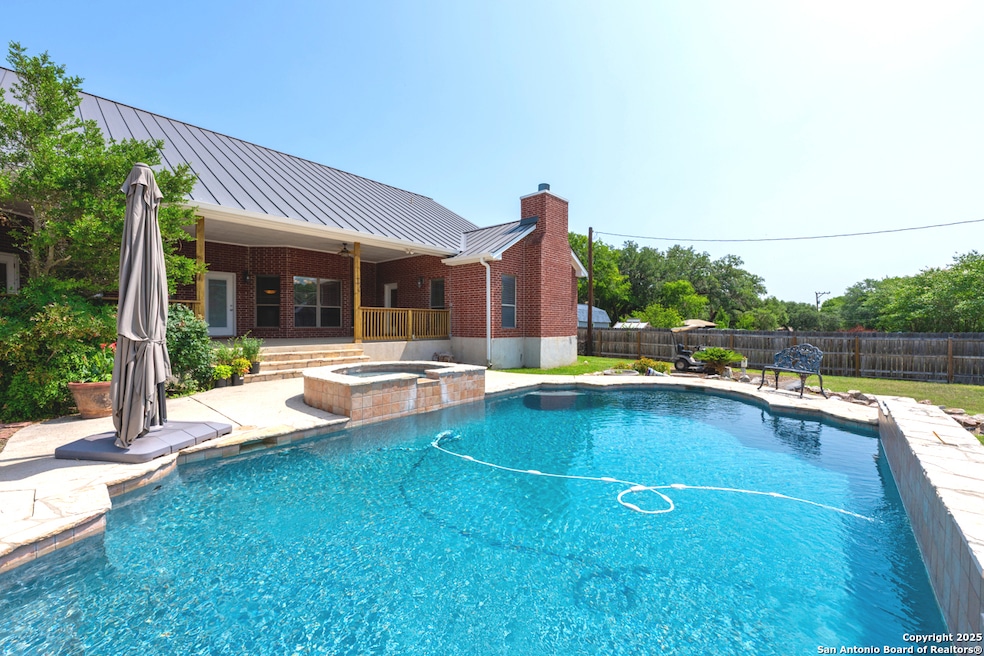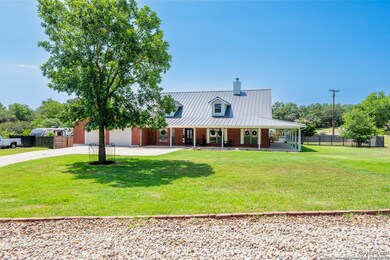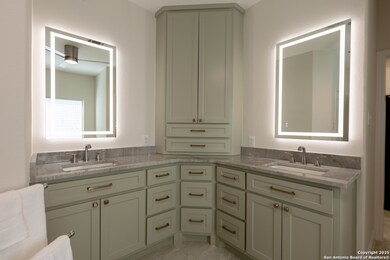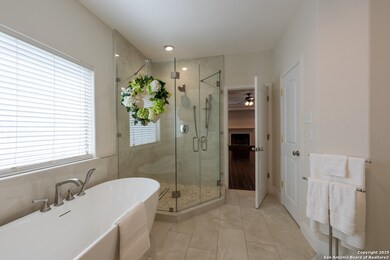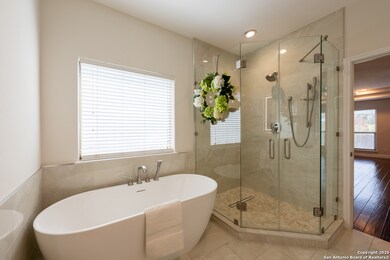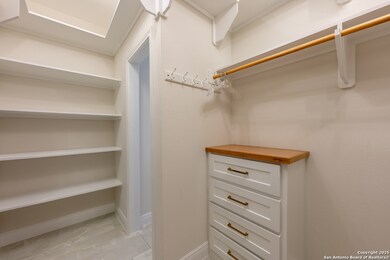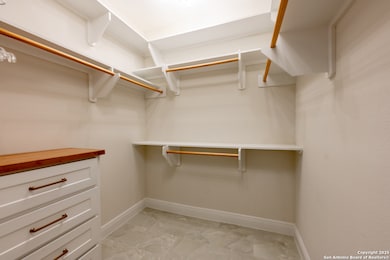
8718 Paseo Oaks San Antonio, TX 78255
Northwest Side NeighborhoodEstimated payment $5,697/month
Highlights
- Heated Pool
- 0.69 Acre Lot
- Mature Trees
- Aue Elementary School Rated A-
- Custom Closet System
- Fireplace in Bedroom
About This Home
Beautifully Updated One-Story Retreat on a Spacious .69-Acre Lot with Heated Pool & Spa in the desirable gated community of Scenic Oaks! This charming and well-maintained 1-story ranch style home offers the perfect blend of comfort, style, and functionality-ideal for entertaining both indoors and out! Featuring 5 bedrooms (or 4 plus a dedicated study), the layout is smart and flexible for modern living. Step inside to discover an open floor plan that flows into a beautifully updated kitchen with new appliances, 3 fully renovated bathrooms throughout, including a luxurious primary suite bath that boasts a spa-like feel with a soaking tub, separate glass-enclosed shower, double vanities, and elegant finishes. The primary suite also includes a cozy fireplace, unique ceiling detail, and private access to the covered patio. Enjoy the outdoors with a wraparound front porch, in ground heated pool & hot tub, and beautifully landscaped grounds complete with mature trees, newer fence, walking paths, and exterior lighting. With 4 sides brick construction, many recent improvements & updates throughout the home, and a spacious layout made for gatherings, this home is truly move-in ready and made for enjoying life to the fullest.
Listing Agent
Stephanie Bliss
My Texas Home Broker Listed on: 05/23/2025
Home Details
Home Type
- Single Family
Est. Annual Taxes
- $12,565
Year Built
- Built in 2005
Lot Details
- 0.69 Acre Lot
- Lot Dimensions: 140
- Fenced
- Level Lot
- Sprinkler System
- Mature Trees
HOA Fees
- $83 Monthly HOA Fees
Home Design
- Brick Exterior Construction
- Slab Foundation
- Metal Roof
- Masonry
Interior Spaces
- 3,055 Sq Ft Home
- Property has 1 Level
- Ceiling Fan
- Double Pane Windows
- Window Treatments
- Living Room with Fireplace
- 2 Fireplaces
- Security System Leased
Kitchen
- Eat-In Kitchen
- Walk-In Pantry
- Stove
- Microwave
- Dishwasher
Flooring
- Wood
- Ceramic Tile
Bedrooms and Bathrooms
- 5 Bedrooms
- Fireplace in Bedroom
- Custom Closet System
- Walk-In Closet
- 3 Full Bathrooms
Laundry
- Laundry Room
- Laundry on main level
- Washer Hookup
Parking
- 2 Car Garage
- Garage Door Opener
- Driveway Level
Accessible Home Design
- Handicap Shower
- Doors are 32 inches wide or more
- No Carpet
Pool
- Heated Pool
- Spa
- Fence Around Pool
- Pool Sweep
Outdoor Features
- Covered patio or porch
- Rain Gutters
Schools
- Jourdanton Elementary School
- Rawlinson Middle School
- Clark High School
Utilities
- Central Heating and Cooling System
- Heat Pump System
- Aerobic Septic System
Listing and Financial Details
- Legal Lot and Block 58 / 9
- Assessor Parcel Number 047111090580
Community Details
Overview
- $175 HOA Transfer Fee
- Scenic Oaks Property Owners Association
- Scenic Oaks Subdivision
- Mandatory home owners association
Recreation
- Community Pool or Spa Combo
Security
- Controlled Access
Map
Home Values in the Area
Average Home Value in this Area
Tax History
| Year | Tax Paid | Tax Assessment Tax Assessment Total Assessment is a certain percentage of the fair market value that is determined by local assessors to be the total taxable value of land and additions on the property. | Land | Improvement |
|---|---|---|---|---|
| 2023 | $12,579 | $744,000 | $140,390 | $603,610 |
| 2022 | $13,302 | $670,000 | $116,990 | $553,010 |
| 2021 | $11,580 | $562,110 | $74,030 | $488,080 |
| 2020 | $9,095 | $432,160 | $72,730 | $359,430 |
| 2019 | $9,235 | $424,270 | $66,130 | $358,140 |
| 2018 | $8,166 | $375,070 | $66,130 | $308,940 |
| 2017 | $7,608 | $348,360 | $51,930 | $296,430 |
| 2016 | $7,270 | $332,880 | $51,930 | $280,950 |
| 2015 | $6,802 | $349,020 | $51,930 | $297,090 |
| 2014 | $6,802 | $316,540 | $0 | $0 |
Property History
| Date | Event | Price | Change | Sq Ft Price |
|---|---|---|---|---|
| 07/17/2025 07/17/25 | For Sale | $824,500 | 0.0% | $270 / Sq Ft |
| 07/08/2025 07/08/25 | Off Market | -- | -- | -- |
| 06/14/2025 06/14/25 | Price Changed | $824,500 | -2.9% | $270 / Sq Ft |
| 05/23/2025 05/23/25 | For Sale | $849,500 | -- | $278 / Sq Ft |
Purchase History
| Date | Type | Sale Price | Title Company |
|---|---|---|---|
| Interfamily Deed Transfer | -- | None Available | |
| Vendors Lien | -- | Ttt | |
| Vendors Lien | -- | Fatco | |
| Trustee Deed | $283,500 | None Available |
Mortgage History
| Date | Status | Loan Amount | Loan Type |
|---|---|---|---|
| Open | $315,000 | New Conventional | |
| Previous Owner | $272,000 | Credit Line Revolving | |
| Previous Owner | $272,000 | Credit Line Revolving | |
| Previous Owner | $237,200 | Purchase Money Mortgage | |
| Previous Owner | $319,700 | Fannie Mae Freddie Mac |
Similar Homes in the area
Source: San Antonio Board of REALTORS®
MLS Number: 1869627
APN: 04711-109-0580
- 26026 Oak Nest Ln
- 8735 Paseo Oaks
- 8743 Paseo Oaks
- 26515 Fire Dance
- 8618 Indian Hills Ln
- 8705 Mountain Top
- 8614 Indian Hills Ln
- 26045 Cypress Oaks
- 26304 Tiffnilee Ln
- 9118 Fox Briar Ln
- 8537 Classic Oaks Ln
- 25835 Enchanted Dawn
- 8910 Azalea Pointe
- 25827 Enchanted Dawn
- 25802 Madison Ranch
- 25719 Stormy Ridge
- 25551 River Ranch
- 25727 Madison Ranch
- 9032 Raven Pointe
- 25534 River Ranch
- 26311 Stefnianne St
- 8537 Classic Oaks Ln
- 26741 Interstate 10 W
- 9065 Imposing Oak
- 8924 River Bluff
- 8023 Platinum Ct
- 27013 Daffodil Place
- 8033 San Mirienda
- 8159 Two Winds
- 27595 Interstate 10 W
- 7910 Emmeline Dr
- 25325 Boerne Stage Rd
- 25007 Shuman Creek
- 7802 Vejer
- 27038 Sable Run
- 25500 Two Creeks
- 27602 Autumn Terrace
- 27703 Dana Creek Dr
- 25010 Buttermilk Ln
- 8700 Starr Ranch
