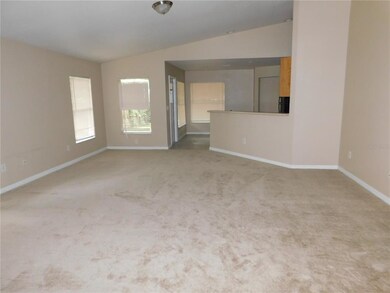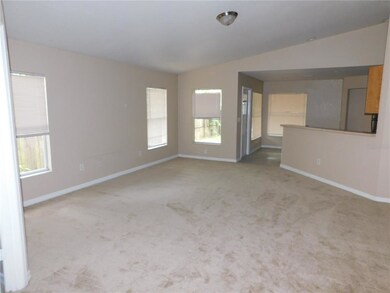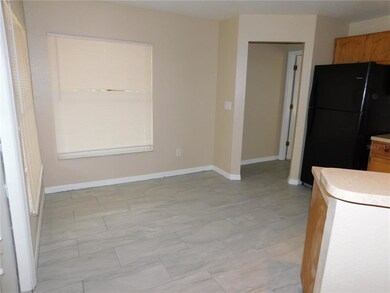
8719 N 48th St Tampa, FL 33617
Temple Crest NeighborhoodHighlights
- No HOA
- Den
- 2 Car Attached Garage
- King High School Rated A-
- Covered patio or porch
- Eat-In Kitchen
About This Home
As of September 2021Centrally located 2007 built, 3 bedroom 2 bath 2 car garage with a den that can be a 4th bedroom if needed and a fenced yard. Blocks from Busch Gardens and convenient to both USF and downtown Tampa. Enter to the large living room with plenty of area for a dining room set. Continue on to the kitchen area with plenty of cabinet space, a breakfast bar area and brand new tile. The split floor plan offers the master suite at the rear of the home with a walk in closet, dual vanities in bathroom and a stand up shower. At the front of the home you will find the den/study with French doors that can be converted to a 4th bedroom. The 2nd and 3rd bedrooms share the hall bath that also has dual vanities and a tub/shower combo. There is also a separate laundry room by the garage. Out back you will find a large wrap around covered porch area and the back yard with privacy fencing. Brand new carpeting throughout. No HOA or CDD fees! Don't miss out!
Last Agent to Sell the Property
DENNIS REALTY & INV. CORP. License #3232044 Listed on: 06/07/2021

Home Details
Home Type
- Single Family
Est. Annual Taxes
- $3,758
Year Built
- Built in 2007
Lot Details
- 5,500 Sq Ft Lot
- Lot Dimensions are 50x110
- West Facing Home
- Fenced
- Property is zoned RS-50
Parking
- 2 Car Attached Garage
- Garage Door Opener
- Open Parking
Home Design
- Slab Foundation
- Shingle Roof
- Block Exterior
- Stucco
Interior Spaces
- 1,491 Sq Ft Home
- 1-Story Property
- Blinds
- Combination Dining and Living Room
- Den
- Inside Utility
- Laundry Room
Kitchen
- Eat-In Kitchen
- Range<<rangeHoodToken>>
- <<microwave>>
- Dishwasher
Flooring
- Carpet
- Ceramic Tile
Bedrooms and Bathrooms
- 3 Bedrooms
- Split Bedroom Floorplan
- Walk-In Closet
- 2 Full Bathrooms
Outdoor Features
- Covered patio or porch
Utilities
- Central Heating and Cooling System
- Cable TV Available
Community Details
- No Home Owners Association
- Druid Hills Rev Subdivision
Listing and Financial Details
- Down Payment Assistance Available
- Visit Down Payment Resource Website
- Legal Lot and Block 16 / 10
- Assessor Parcel Number A-21-28-19-43N-000010-00016.0
Ownership History
Purchase Details
Home Financials for this Owner
Home Financials are based on the most recent Mortgage that was taken out on this home.Purchase Details
Home Financials for this Owner
Home Financials are based on the most recent Mortgage that was taken out on this home.Purchase Details
Purchase Details
Purchase Details
Purchase Details
Purchase Details
Purchase Details
Home Financials for this Owner
Home Financials are based on the most recent Mortgage that was taken out on this home.Purchase Details
Home Financials for this Owner
Home Financials are based on the most recent Mortgage that was taken out on this home.Purchase Details
Home Financials for this Owner
Home Financials are based on the most recent Mortgage that was taken out on this home.Purchase Details
Home Financials for this Owner
Home Financials are based on the most recent Mortgage that was taken out on this home.Purchase Details
Similar Homes in Tampa, FL
Home Values in the Area
Average Home Value in this Area
Purchase History
| Date | Type | Sale Price | Title Company |
|---|---|---|---|
| Special Warranty Deed | -- | Os National | |
| Warranty Deed | $269,000 | Masterpiece Title | |
| Quit Claim Deed | -- | None Available | |
| Warranty Deed | $70,000 | Attorney | |
| Warranty Deed | $56,900 | Peer Title Inc | |
| Corporate Deed | $51,100 | Buyers Title Inc | |
| Trustee Deed | -- | None Available | |
| Quit Claim Deed | -- | Attorney | |
| Warranty Deed | $186,500 | All Real Estate Title Servic | |
| Quit Claim Deed | -- | None Available | |
| Warranty Deed | $60,000 | All Real Estate Title Servic | |
| Warranty Deed | $25,000 | -- | |
| Deed | -- | -- |
Mortgage History
| Date | Status | Loan Amount | Loan Type |
|---|---|---|---|
| Open | $249,198,000 | New Conventional | |
| Previous Owner | $177,150 | Unknown | |
| Previous Owner | $137,000 | Purchase Money Mortgage | |
| Previous Owner | $55,000 | Purchase Money Mortgage | |
| Previous Owner | $25,000 | Stand Alone First | |
| Previous Owner | $47,600 | New Conventional |
Property History
| Date | Event | Price | Change | Sq Ft Price |
|---|---|---|---|---|
| 07/15/2025 07/15/25 | For Sale | $340,000 | +26.4% | $228 / Sq Ft |
| 09/13/2021 09/13/21 | Sold | $269,000 | +1.5% | $180 / Sq Ft |
| 08/23/2021 08/23/21 | Pending | -- | -- | -- |
| 08/19/2021 08/19/21 | For Sale | $264,900 | 0.0% | $178 / Sq Ft |
| 08/17/2021 08/17/21 | Pending | -- | -- | -- |
| 08/16/2021 08/16/21 | For Sale | $264,900 | 0.0% | $178 / Sq Ft |
| 08/12/2021 08/12/21 | Pending | -- | -- | -- |
| 08/09/2021 08/09/21 | For Sale | $264,900 | -1.5% | $178 / Sq Ft |
| 08/09/2021 08/09/21 | Off Market | $269,000 | -- | -- |
| 08/06/2021 08/06/21 | For Sale | $264,900 | 0.0% | $178 / Sq Ft |
| 08/05/2021 08/05/21 | Pending | -- | -- | -- |
| 08/05/2021 08/05/21 | For Sale | $264,900 | 0.0% | $178 / Sq Ft |
| 07/27/2021 07/27/21 | Price Changed | $264,900 | -1.9% | $178 / Sq Ft |
| 07/20/2021 07/20/21 | Price Changed | $269,900 | -1.8% | $181 / Sq Ft |
| 07/13/2021 07/13/21 | Price Changed | $274,900 | -1.8% | $184 / Sq Ft |
| 06/29/2021 06/29/21 | Price Changed | $279,900 | -1.8% | $188 / Sq Ft |
| 06/23/2021 06/23/21 | Price Changed | $284,900 | -1.7% | $191 / Sq Ft |
| 06/14/2021 06/14/21 | Price Changed | $289,900 | -3.3% | $194 / Sq Ft |
| 06/07/2021 06/07/21 | For Sale | $299,900 | 0.0% | $201 / Sq Ft |
| 05/21/2019 05/21/19 | Off Market | $1,250 | -- | -- |
| 02/20/2019 02/20/19 | Rented | $1,250 | 0.0% | -- |
| 01/29/2019 01/29/19 | Under Contract | -- | -- | -- |
| 01/25/2019 01/25/19 | For Rent | $1,250 | -- | -- |
Tax History Compared to Growth
Tax History
| Year | Tax Paid | Tax Assessment Tax Assessment Total Assessment is a certain percentage of the fair market value that is determined by local assessors to be the total taxable value of land and additions on the property. | Land | Improvement |
|---|---|---|---|---|
| 2024 | $5,776 | $294,316 | $45,320 | $248,996 |
| 2023 | $5,582 | $281,824 | $39,655 | $242,169 |
| 2022 | $5,236 | $262,243 | $36,822 | $225,421 |
| 2021 | $4,132 | $210,294 | $24,076 | $186,218 |
| 2020 | $3,758 | $185,526 | $18,411 | $167,115 |
| 2019 | $3,513 | $179,052 | $16,995 | $162,057 |
| 2018 | $3,288 | $169,019 | $0 | $0 |
| 2017 | $2,970 | $145,151 | $0 | $0 |
| 2016 | $2,625 | $122,308 | $0 | $0 |
| 2015 | $2,039 | $87,074 | $0 | $0 |
| 2014 | $1,796 | $79,158 | $0 | $0 |
| 2013 | -- | $71,962 | $0 | $0 |
Agents Affiliated with this Home
-
Blake Keathley

Seller's Agent in 2025
Blake Keathley
EVERYSTATE INC.
(602) 955-6606
1 in this area
366 Total Sales
-
Scott Robinson

Seller's Agent in 2021
Scott Robinson
DENNIS REALTY & INV. CORP.
(813) 244-7139
2 in this area
145 Total Sales
-
Ksenia Akishina

Buyer's Agent in 2021
Ksenia Akishina
MIHARA & ASSOCIATES INC.
(813) 951-0064
1 in this area
190 Total Sales
-
Raymond Mihara

Buyer Co-Listing Agent in 2021
Raymond Mihara
MIHARA & ASSOCIATES INC.
(520) 730-0268
1 in this area
686 Total Sales
-
Robert McBean

Buyer's Agent in 2019
Robert McBean
ALIGN RIGHT REALTY SOUTH SHORE
(732) 347-9806
1 in this area
52 Total Sales
Map
Source: Stellar MLS
MLS Number: T3310455
APN: A-21-28-19-43N-000010-00016.0
- 8710 N Pawnee Ave
- 8738 N Tangerine Place
- 4220 E Eva St
- 8417 N 47th St
- 8502 N Hyaleah Rd
- 4707 Barrett Ct
- 9511 N Hyaleah Rd
- 8315 N Temple Place
- 4805 E Regnas Ave
- 4220 E Regnas Ave
- 8614 N Orangeview Ave
- 8309 N River Highlands Place
- 4616 River Hills Dr
- 4607 Riverhills Dr
- 4202 E Okara Rd
- 8721 N Whittier St
- 0 Takomah Trail Unit MFRTB8332436
- 8006 N Temple Place
- 5042 Terrace Village Ln
- 9218 N 52nd St






