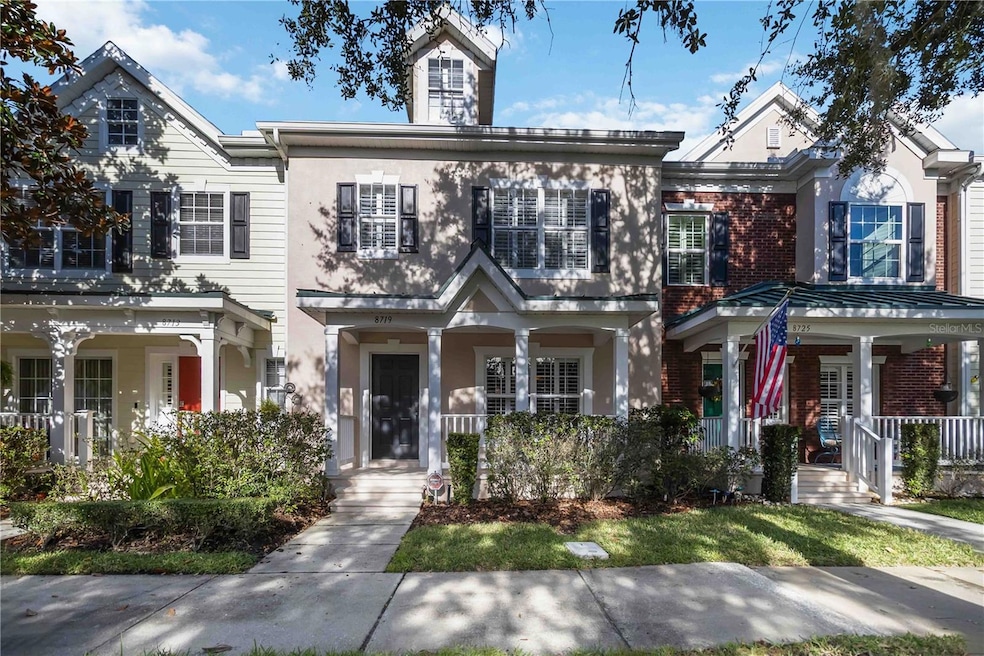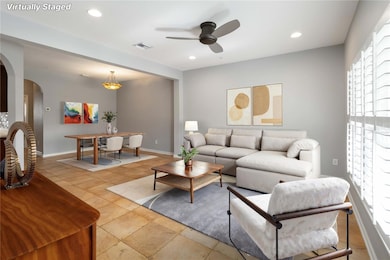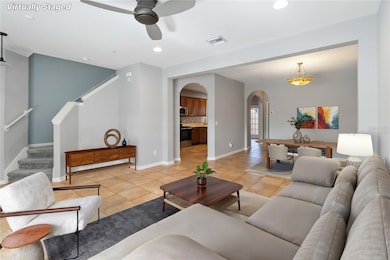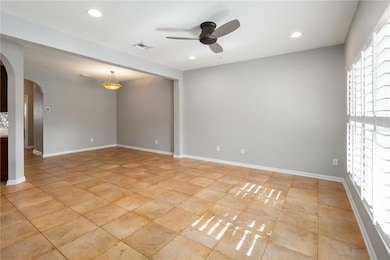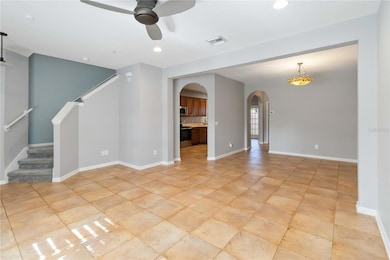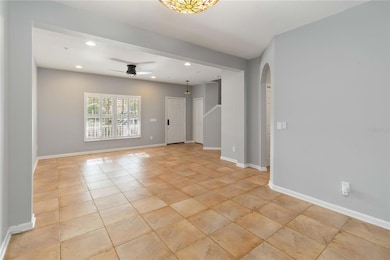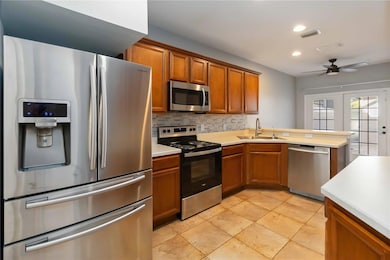8719 Silk Bay Place Orlando, FL 32827
NorthLake Park at Lake Nona NeighborhoodEstimated payment $3,128/month
Highlights
- Fitness Center
- Open Floorplan
- Park or Greenbelt View
- Northlake Park Community School Rated A
- Main Floor Primary Bedroom
- Loft
About This Home
One or more photo(s) has been virtually staged. Welcome to Lake Nona’s NorthLake Park! This 2-story DeLuca Homes townhome offers over 1,900 square feet of living space to include 3 bedrooms, 2.5 bathrooms, living room, dining room, kitchen with eat-in dinette, and an upstairs loft. The bedrooms are organized in the ultimate split plan arrangement by keeping the primary suite downstairs while the 2 secondary bedrooms stay tucked away upstairs. Outdoors, a covered front porch faces a green space with gazebo, and in the back there is a screen-enclosed courtyard with privacy walls that connects the townhome with the rear loading 2-car garage. Additionally, there is a paved path that leads from the townhome’s 2-car driveway to the courtyard area with a screen door entry. For convenience, NorthLake Park is bordered by Medical City, Orlando International Airport, retail, restaurants, and popular roadways: 417 & 528. The HOA provides homeowners with community amenities such as a playground, multiple green spaces, paths & trails, sporting fields & courts, and membership to the Lake Nona YMCA. This townhome is just 2 blocks to a playground and the YMCA is approximately 1 mile away. Immediately Available!
Listing Agent
Sheri Malin
REDFIN CORPORATION Brokerage Phone: 407-708-9747 License #3256453 Listed on: 11/13/2025

Townhouse Details
Home Type
- Townhome
Est. Annual Taxes
- $6,992
Year Built
- Built in 2005
Lot Details
- 2,640 Sq Ft Lot
- Southeast Facing Home
- Vinyl Fence
- Mature Landscaping
- Irrigation Equipment
HOA Fees
- $309 Monthly HOA Fees
Parking
- 2 Car Garage
- Rear-Facing Garage
- Driveway
Home Design
- Slab Foundation
- Shingle Roof
- Block Exterior
- Stucco
Interior Spaces
- 1,907 Sq Ft Home
- 2-Story Property
- Open Floorplan
- Ceiling Fan
- French Doors
- Living Room
- Dining Room
- Loft
- Park or Greenbelt Views
- Security System Owned
Kitchen
- Breakfast Bar
- Dinette
- Walk-In Pantry
- Range
- Microwave
- Dishwasher
Flooring
- Carpet
- Ceramic Tile
Bedrooms and Bathrooms
- 3 Bedrooms
- Primary Bedroom on Main
- Walk-In Closet
Laundry
- Laundry on upper level
- Dryer
- Washer
Outdoor Features
- Screened Patio
- Front Porch
Schools
- Northlake Park Community Elementary School
- Lake Nona Middle School
- Lake Nona High School
Utilities
- Central Heating and Cooling System
- Thermostat
- Electric Water Heater
Listing and Financial Details
- Legal Lot and Block 232 / 2
- Assessor Parcel Number 01-24-30-6057-02-320
Community Details
Overview
- Association fees include pool, recreational facilities
- F. Kapelewski Association, Phone Number (407) 855-8734
- Visit Association Website
- Northlake Park At Lake Nona Nbhd 02B Subdivision
Recreation
- Tennis Courts
- Recreation Facilities
- Community Playground
- Fitness Center
- Community Pool
- Park
Pet Policy
- Pets Allowed
Map
Home Values in the Area
Average Home Value in this Area
Tax History
| Year | Tax Paid | Tax Assessment Tax Assessment Total Assessment is a certain percentage of the fair market value that is determined by local assessors to be the total taxable value of land and additions on the property. | Land | Improvement |
|---|---|---|---|---|
| 2025 | $6,467 | $378,020 | $70,000 | $308,020 |
| 2024 | $5,958 | $350,230 | $70,000 | $280,230 |
| 2023 | $5,958 | $324,574 | $65,000 | $259,574 |
| 2022 | $5,624 | $305,443 | $65,000 | $240,443 |
| 2021 | $4,544 | $241,882 | $40,000 | $201,882 |
| 2020 | $4,420 | $243,422 | $40,000 | $203,422 |
| 2019 | $4,697 | $244,962 | $40,000 | $204,962 |
| 2018 | $4,575 | $235,932 | $40,000 | $195,932 |
| 2017 | $4,526 | $231,111 | $25,000 | $206,111 |
| 2016 | $4,432 | $224,903 | $25,000 | $199,903 |
| 2015 | $4,146 | $208,141 | $25,000 | $183,141 |
| 2014 | $3,768 | $181,932 | $25,000 | $156,932 |
Property History
| Date | Event | Price | List to Sale | Price per Sq Ft | Prior Sale |
|---|---|---|---|---|---|
| 11/13/2025 11/13/25 | For Sale | $425,000 | +13.3% | $223 / Sq Ft | |
| 12/22/2021 12/22/21 | Sold | $375,000 | -1.1% | $197 / Sq Ft | View Prior Sale |
| 12/07/2021 12/07/21 | Pending | -- | -- | -- | |
| 12/03/2021 12/03/21 | For Sale | $379,000 | +40.4% | $199 / Sq Ft | |
| 12/26/2017 12/26/17 | Off Market | $270,000 | -- | -- | |
| 09/25/2017 09/25/17 | Sold | $270,000 | -1.8% | $142 / Sq Ft | View Prior Sale |
| 09/03/2017 09/03/17 | Pending | -- | -- | -- | |
| 09/01/2017 09/01/17 | For Sale | $275,000 | -- | $144 / Sq Ft |
Purchase History
| Date | Type | Sale Price | Title Company |
|---|---|---|---|
| Warranty Deed | $375,000 | Nona Title | |
| Warranty Deed | $270,000 | First Services Title Of Flor | |
| Warranty Deed | $185,000 | First Advantage Title Par | |
| Corporate Deed | $222,400 | Alliance Title Services Ltd |
Mortgage History
| Date | Status | Loan Amount | Loan Type |
|---|---|---|---|
| Previous Owner | $148,000 | New Conventional | |
| Previous Owner | $177,886 | Purchase Money Mortgage |
Source: Stellar MLS
MLS Number: O6360063
APN: 01-2430-6057-02-320
- 10117 Sweetleaf St
- 10025 Sweetleaf St
- 8701 Coco Plum Place
- 9598 Pine Lily St
- 9589 Pine Lily St
- 9942 Sweetleaf St
- 9141 Camden Gardens St
- 9827 Poplar Place
- 9803 Sweetleaf St
- 9189 Camden Gardens St
- 9228 Cardinal Meadow Trail
- 9952 Fenrose Terrace
- 9434 Silver Buttonwood St
- 9446 Silver Buttonwood St
- 9450 Silver Buttonwood St
- 9454 Silver Buttonwood St
- 8643 Farthington Way
- 13847 Destin Beach Ln
- 10138 Chiltern Garden Dr
- 9532 Silver Buttonwood St
- 9131 Kensington Row Ct
- 9100 Dowden Rd
- 9221 Northlake Pkwy
- 8808 Abbey Leaf Ln
- 9300 Northlake Pkwy
- 8641 Bradleys Landing St
- 9988 Fenrose Terrace
- 9985 Cypress Vine Dr
- 9528 Silver Buttonwood St
- 9363 Strongbark Ln
- 9403 Tawnyberry St
- 9339 Cherry Palm Ln
- 9460 Tawnyberry St
- 10372 Kensington Shore Dr
- 9955 Shadow Creek Dr
- 10060 Hartford Maroon Rd
- 8810 Albury Dr
- 10163 Hartford Maroon Rd
- 9656 Bryanston Dr
- 7912 Northlake Pkwy
