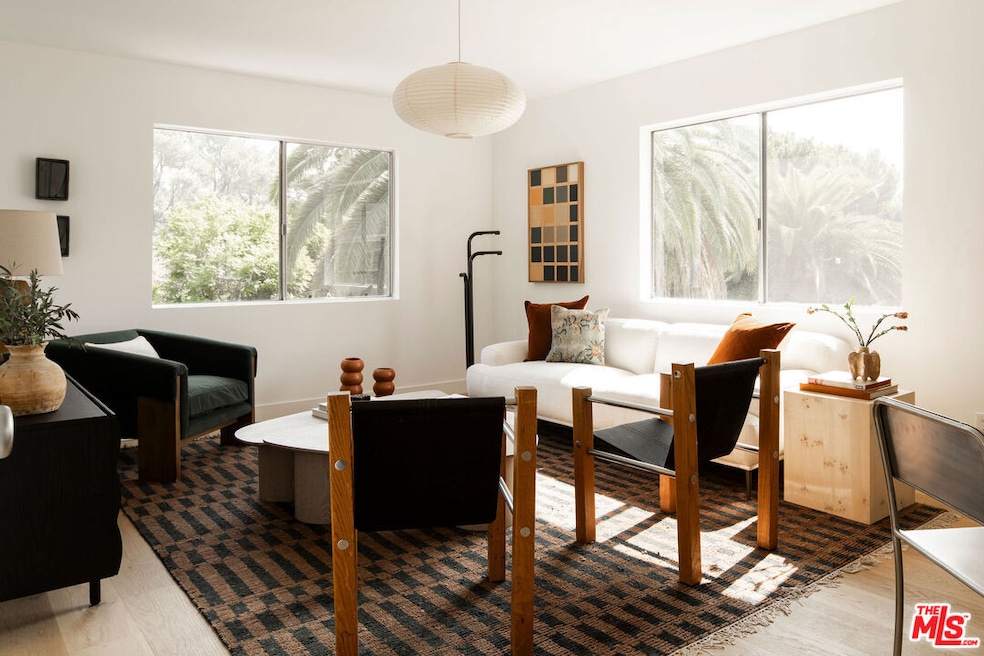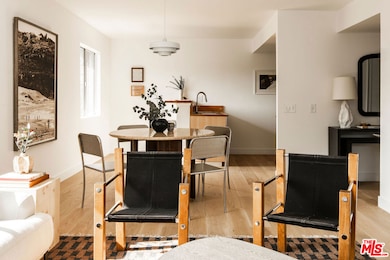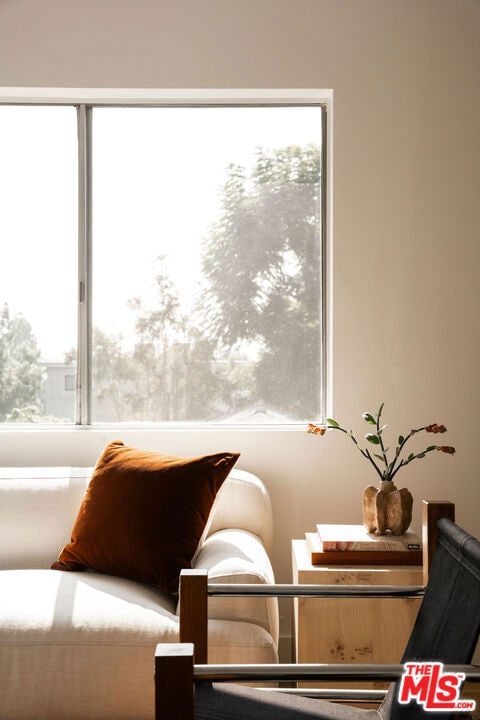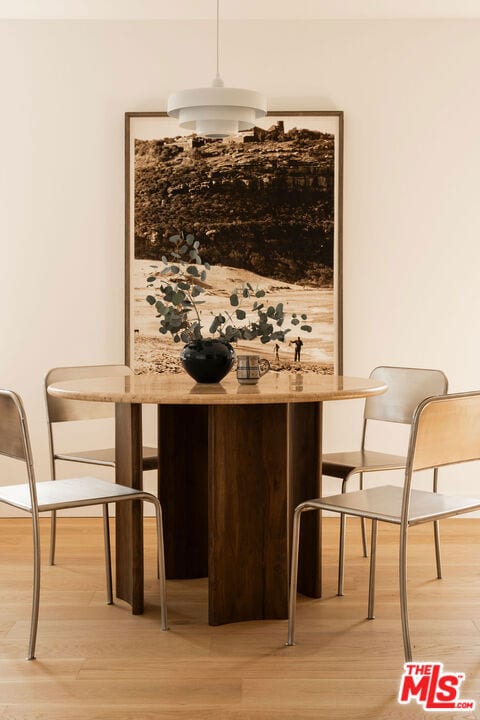872 Lucile Ave Unit D Los Angeles, CA 90026
Estimated payment $4,272/month
Highlights
- Views of Trees
- Open Floorplan
- Engineered Wood Flooring
- John Marshall Senior High Rated A
- Traditional Architecture
- 2-minute walk to Bellevue Park Recreation Center
About This Home
Bathed in natural light with views of tree tops and Bellevue Park, this upstairs rear unit captures the effortless, creative spirit of Silver Lake. With its own private entrance and staircase, it feels tucked away yet just moments from the vibrant pulse of Sunset Junction. Upon entry the open floor plan includes two spacious bedrooms and tasteful updates throughout such as butcher-block counters, stainless-steel cabinetry, new bathroom vanities, new lighting, fresh paint and new engineered-wood floors. This warm and inviting atmosphere leaves room for the next owner to make it their own. Below the unit, a private laundry room adds everyday convenience along with two parking spots. In the evenings, stroll with your dog to the park or meet friends for dinner at neighborhood favorites like Bacari, Pine & Crane or Night + Market Song. The vibe is relaxed, stylish, and unmistakably Silver Lake where community, creativity, and comfort blend effortlessly.
Open House Schedule
-
Sunday, November 02, 20251:00 to 4:00 pm11/2/2025 1:00:00 PM +00:0011/2/2025 4:00:00 PM +00:00Add to Calendar
Property Details
Home Type
- Condominium
Est. Annual Taxes
- $5,202
Year Built
- Built in 1983
Lot Details
- End Unit
- East Facing Home
- Gated Home
- Partially Fenced Property
- Wood Fence
HOA Fees
- $200 Monthly HOA Fees
Property Views
- Trees
- Park or Greenbelt
Home Design
- Traditional Architecture
- Entry on the 2nd floor
- Stucco
Interior Spaces
- 1,149 Sq Ft Home
- 1-Story Property
- Open Floorplan
- Living Room
- Dining Area
- Engineered Wood Flooring
Kitchen
- Open to Family Room
- Breakfast Bar
- Oven or Range
- Gas and Electric Range
Bedrooms and Bathrooms
- 2 Bedrooms
- Walk-In Closet
- 2 Full Bathrooms
- Bathtub with Shower
Laundry
- Laundry Room
- Dryer
- Washer
Parking
- 2 Parking Spaces
- Carport
- Guest Parking
Utilities
- Central Heating and Cooling System
- Central Water Heater
- Sewer in Street
Listing and Financial Details
- Assessor Parcel Number 5427-018-015
Community Details
Overview
- 4 Units
Pet Policy
- Pets Allowed
Map
Home Values in the Area
Average Home Value in this Area
Tax History
| Year | Tax Paid | Tax Assessment Tax Assessment Total Assessment is a certain percentage of the fair market value that is determined by local assessors to be the total taxable value of land and additions on the property. | Land | Improvement |
|---|---|---|---|---|
| 2025 | $5,202 | $425,098 | $324,160 | $100,938 |
| 2024 | $5,202 | $416,763 | $317,804 | $98,959 |
| 2023 | $5,103 | $408,592 | $311,573 | $97,019 |
| 2022 | $4,866 | $400,581 | $305,464 | $95,117 |
| 2021 | $4,803 | $392,727 | $299,475 | $93,252 |
| 2019 | $4,660 | $381,081 | $290,594 | $90,487 |
| 2018 | $4,619 | $373,610 | $284,897 | $88,713 |
| 2016 | $4,409 | $359,104 | $273,835 | $85,269 |
| 2015 | $4,346 | $353,711 | $269,722 | $83,989 |
| 2014 | $4,365 | $346,783 | $264,439 | $82,344 |
Property History
| Date | Event | Price | List to Sale | Price per Sq Ft |
|---|---|---|---|---|
| 10/29/2025 10/29/25 | For Sale | $695,000 | -- | $605 / Sq Ft |
Purchase History
| Date | Type | Sale Price | Title Company |
|---|---|---|---|
| Interfamily Deed Transfer | -- | United Title Company Ventura | |
| Interfamily Deed Transfer | -- | -- | |
| Grant Deed | $299,000 | First Southwestern Title Co |
Mortgage History
| Date | Status | Loan Amount | Loan Type |
|---|---|---|---|
| Open | $300,000 | Purchase Money Mortgage | |
| Previous Owner | $239,200 | Purchase Money Mortgage | |
| Closed | $59,800 | No Value Available |
Source: The MLS
MLS Number: 25612657
APN: 5427-018-015
- 816 Hyperion Ave
- 827 Lucile Ave
- 718 N Hoover St
- 854 Hyperion Ave Unit 1/2
- 967 Lucile Ave
- 4005 Monroe St Unit 10
- 975 Lucile Ave
- 910 Rector Place
- 598 N Hoover St
- 962 N Hoover St
- 970 N Hoover St
- 4124 Monroe St
- 916 Sanborn Ave
- 4307 Burns Ave
- 957 Manzanita St
- 4038 Marathon St
- 3432 Larissa Dr
- 542 N Commonwealth Ave
- 3234 Larissa Dr
- 617 Micheltorena St
- 872 Lucile Ave Unit A
- 826 Maltman Ave Unit 1
- 3630 Marathon St
- 854 Hyperion Ave
- 857 1/2 Hyperion Ave
- 3920 Marathon St Unit 1
- 4120-4124 Normal Ave
- 921-927 Tularosa Dr Unit 9251/2
- 851 Sanborn Ave Unit 27
- 883 N Hoover St
- 1307 Maltman Ave
- 651 Maltman Ave Unit 1/2
- 4221 Burns Ave
- 654 N Virgil Ave Unit FL3-ID1371
- 642 1/2 Maltman Ave
- 708 Tularosa Dr
- 4247 Burns Ave Unit 4243 1-2 Burns St.
- 4015 Melrose Ave
- 978 Hyperion Ave
- 1376 Edgecliffe Dr







