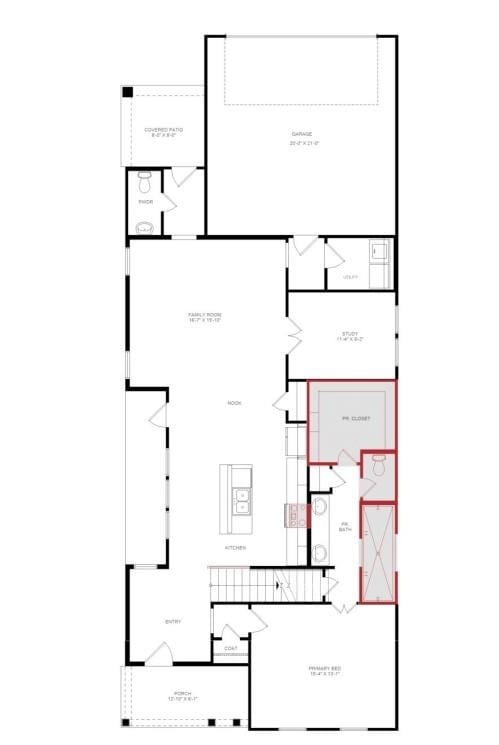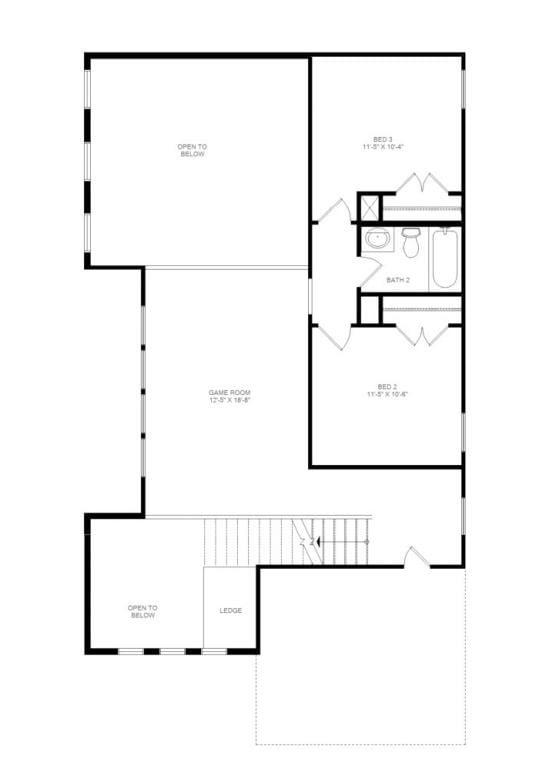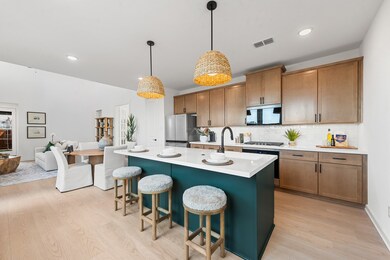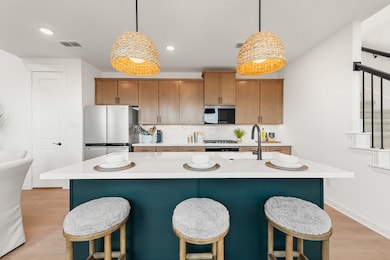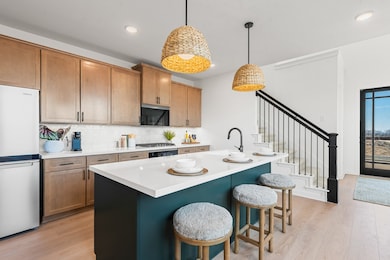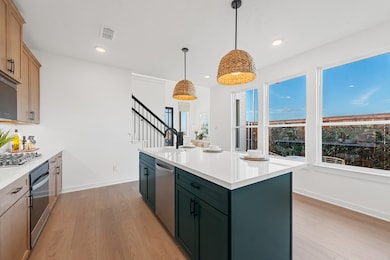8721 Acorn Ave Justin, TX 76247
Estimated payment $2,783/month
Highlights
- New Construction
- Vaulted Ceiling
- Community Pool
- Open Floorplan
- Traditional Architecture
- Covered Patio or Porch
About This Home
MLS# 21067878 - Built by HistoryMaker Homes - Nov 2025 completion! ~ Welcome to the Alton floor plan! In the highly sought-after Treeline subdivision - this 3 bedroom, 2.5 bathroom home is stunning from entry to exit! With 2,176 square feet, this open floorplan features a kitchen that boasts 42 inch cabinets surrounding a large kitchen island accompanied by built in appliances. Enjoy the luxury of vaulted ceilings in the family room and primary bedroom which features a dual sink vanity, walk-in closet, and super shower with dual shower heads! With a downstairs office and upstairs Game Room, this home offers additional spaces for each and every need. Retreat to the covered patio, perfect for those who enjoy spending time outdoors. Located within the Northwest ISD. Experience modern living in a community that is sure to impress. Come discover the Alton floor plan, and come discover the stunning Treeline community!
Home Details
Home Type
- Single Family
Year Built
- Built in 2025 | New Construction
Lot Details
- 4,356 Sq Ft Lot
- Gated Home
- Brick Fence
HOA Fees
- $165 Monthly HOA Fees
Parking
- 2 Car Attached Garage
- Rear-Facing Garage
- Single Garage Door
- Garage Door Opener
Home Design
- Traditional Architecture
- Brick Exterior Construction
- Slab Foundation
- Composition Roof
Interior Spaces
- 2,176 Sq Ft Home
- 2-Story Property
- Open Floorplan
- Vaulted Ceiling
Kitchen
- Eat-In Kitchen
- Gas Oven
- Gas Cooktop
- Microwave
- Dishwasher
- Kitchen Island
- Disposal
Flooring
- Carpet
- Ceramic Tile
- Luxury Vinyl Plank Tile
Bedrooms and Bathrooms
- 3 Bedrooms
- Walk-In Closet
Laundry
- Laundry in Utility Room
- Electric Dryer Hookup
Home Security
- Carbon Monoxide Detectors
- Fire and Smoke Detector
Outdoor Features
- Covered Patio or Porch
- Rain Gutters
Schools
- Justin Elementary School
- Northwest High School
Utilities
- Zoned Heating and Cooling
- Heating System Uses Natural Gas
- Tankless Water Heater
- Gas Water Heater
Listing and Financial Details
- Tax Lot 29
- Assessor Parcel Number R1054524
Community Details
Overview
- Association fees include management
- First Service Residential Association
- Treeline Subdivision
Recreation
- Community Playground
- Community Pool
- Park
- Trails
Map
Home Values in the Area
Average Home Value in this Area
Tax History
| Year | Tax Paid | Tax Assessment Tax Assessment Total Assessment is a certain percentage of the fair market value that is determined by local assessors to be the total taxable value of land and additions on the property. | Land | Improvement |
|---|---|---|---|---|
| 2025 | -- | $37,249 | $37,249 | -- |
Property History
| Date | Event | Price | List to Sale | Price per Sq Ft | Prior Sale |
|---|---|---|---|---|---|
| 10/02/2025 10/02/25 | Sold | -- | -- | -- | View Prior Sale |
| 09/29/2025 09/29/25 | Off Market | -- | -- | -- | |
| 09/23/2025 09/23/25 | For Sale | $419,990 | -- | $193 / Sq Ft |
Source: North Texas Real Estate Information Systems (NTREIS)
MLS Number: 21067878
APN: R1054524
- Alpine Plan at Treeline
- Conroe Plan at Treeline
- Meridian Plan at Treeline
- Brazos Plan at Treeline
- Salado Plan at Treeline
- COTTONWOOD Plan at Treeline
- MULBERRY Plan at Treeline
- ELM Plan at Treeline
- TALLOW Plan at Treeline
- DESERT WILLOW Plan at Treeline
- BASSWOOD Plan at Treeline
- PECAN Plan at Treeline
- HACKBERRY Plan at Treeline
- 8620 Treeline Pkwy
- 8917 Acorn Ave
- 8921 Acorn Ave
- 8732 Treeline Pkwy
- 8756 Treeline Pkwy
- 8752 Treeline
- 8728 Treeline
- 15721 Euston Terrace
- 12182 Thistle Ln
- 325 Sedalia Trail
- 909 W 7th St
- 252 Hilltop Dr
- 250 Hilltop Dr
- 713 W 2nd St
- 237 Hilltop Dr
- 14113 Farm To Market Road 407
- 454 Ridge Dr
- 405 S Denton Ave
- TBD Tim Donald
- 210 Loving Trail
- 402 Silver Mine Dr
- 607 Ridge View Way
- 16932 Leatherflower Blvd
- 11255 Sam Reynolds Rd
- 1118 Silverthorn Trail
- 1122 Silverthorn Trail
- 1328 Water Canna Dr

