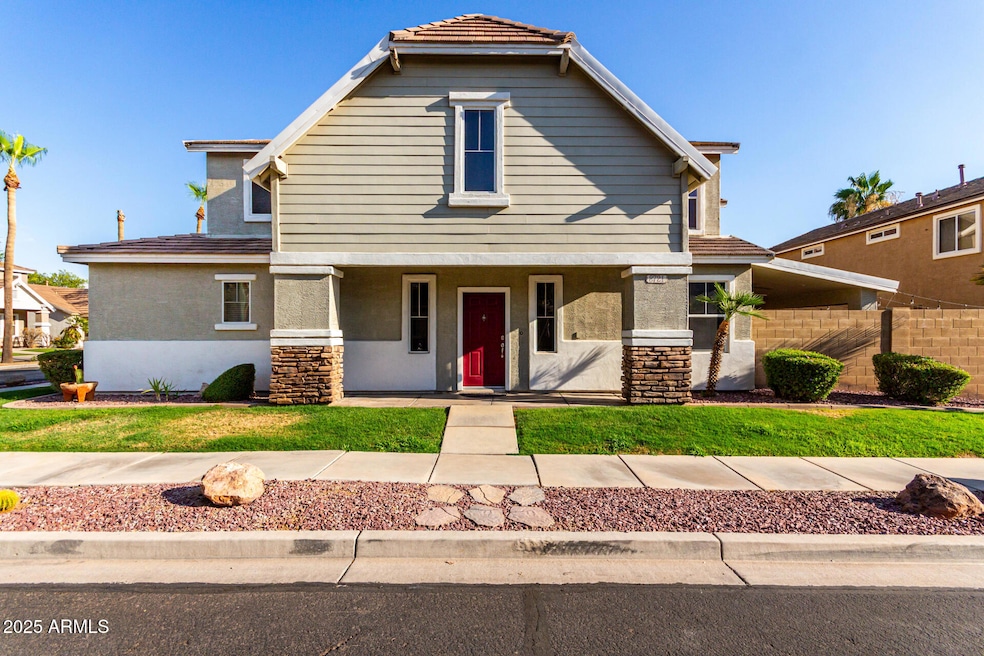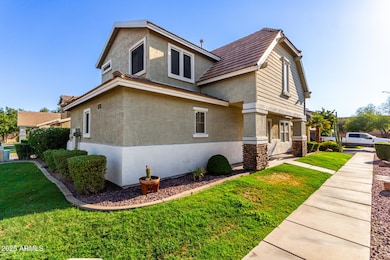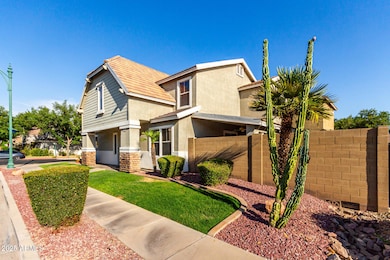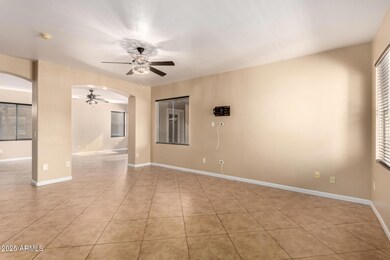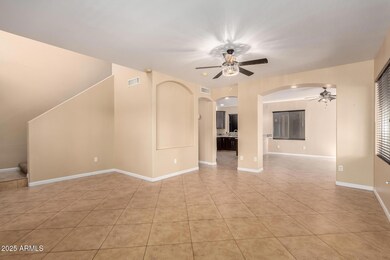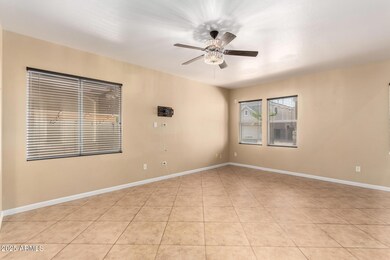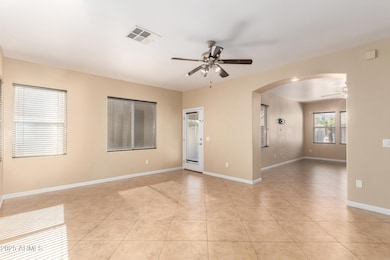Highlights
- Gated Community
- Wood Flooring
- Granite Countertops
- Boulder Creek Elementary School Rated A-
- Corner Lot
- Covered patio or porch
About This Home
Beautiful single family home featured in the popular community of Barrington Estates located in Mesa, AZ. This gorgeous home incorporates a subtle balance of contemporary finishes with a modern design. The home features 3 bedrooms, +Den/3rd Bed, 2.5 bath(s), 2,090 sq ft open concept floor plan, nicely appointed kitchen w/ granite counters, raised panel cabinetry, ss appliances, and pantry. Also, this home features a spacious living area space, 9 ft ceilings, modern plumbing/lighting fixtures, 2'' wood faux blinds, designated dining space, and a dedicated master retreat featuring a spacious sleeping quarters, separate tub & shower, dual sinks and large walk-in closet. Lastly, this home features a 2-car garage and a private backyard w/ covered patio space, low maintenance yard..
Listing Agent
Realty Executives Brokerage Phone: 4803306788 License #SA645379000 Listed on: 07/19/2025

Home Details
Home Type
- Single Family
Est. Annual Taxes
- $1,306
Year Built
- Built in 2001
Lot Details
- 4,052 Sq Ft Lot
- Block Wall Fence
- Corner Lot
- Front Yard Sprinklers
- Sprinklers on Timer
- Grass Covered Lot
Parking
- 2 Car Garage
Home Design
- Wood Frame Construction
- Tile Roof
- Stucco
Interior Spaces
- 2,090 Sq Ft Home
- 1-Story Property
- Central Vacuum
- Ceiling height of 9 feet or more
- Ceiling Fan
- Double Pane Windows
- ENERGY STAR Qualified Windows with Low Emissivity
- Solar Screens
Kitchen
- Breakfast Bar
- Built-In Microwave
- Granite Countertops
Flooring
- Wood
- Carpet
- Tile
Bedrooms and Bathrooms
- 3 Bedrooms
- Primary Bathroom is a Full Bathroom
- 2.5 Bathrooms
- Double Vanity
- Bathtub With Separate Shower Stall
Laundry
- Laundry on upper level
- Washer Hookup
Accessible Home Design
- Low Kitchen Cabinetry
- Accessible Hallway
- Accessible Closets
- Doors with lever handles
- Doors are 32 inches wide or more
- Multiple Entries or Exits
- Raised Toilet
- Hard or Low Nap Flooring
Outdoor Features
- Covered patio or porch
Schools
- Boulder Creek Elementary School
- Desert Ridge Jr. High Middle School
- Desert Ridge High School
Utilities
- Central Air
- Heating System Uses Natural Gas
- Water Softener
- High Speed Internet
Listing and Financial Details
- Property Available on 7/19/25
- $150 Move-In Fee
- 12-Month Minimum Lease Term
- Tax Lot 62
- Assessor Parcel Number 312-03-596
Community Details
Overview
- Property has a Home Owners Association
- Oasis Association, Phone Number (623) 241-7373
- Barrington Estates Subdivision
Security
- Gated Community
Map
Source: Arizona Regional Multiple Listing Service (ARMLS)
MLS Number: 6895043
APN: 312-03-596
- 2341 S Gordon
- 2150 S Lorena
- 8504 E Lindner Ave
- 8866 E Baseline Rd Unit 1460
- 8454 E Keats Ave
- 2550 S Ellsworth Rd Unit 137
- 2550 S Ellsworth Rd Unit 231
- 2550 S Ellsworth Rd Unit 68
- 2550 S Ellsworth Rd Unit 596
- 2550 S Ellsworth Rd Unit 602
- 2550 S Ellsworth Rd Unit 510
- 2550 S Ellsworth Rd Unit 331
- 2550 S Ellsworth Rd Unit 494
- 2550 S Ellsworth Rd Unit 289
- 2550 S Ellsworth Rd Unit 626
- 2550 S Ellsworth Rd Unit 611
- 2550 S Ellsworth Rd Unit 765
- 2550 S Ellsworth Rd Unit 678
- 2550 S Ellsworth Rd Unit 813
- 2550 S Ellsworth Rd Unit 353
- 8739 E Keats Ave
- 2107 S Gordon
- 8711 E Kiva Ave
- 2123 S Luther
- 2131 S Luther
- 2218 S Lynch
- 8649 E Nido Ave
- 8865 E Baseline Rd Unit 555
- 8865 E Baseline Rd Unit 405
- 2206 S Ellsworth Rd Unit 3B
- 2206 S Ellsworth Rd Unit 21B
- 2206 S Ellsworth Rd Unit 1B
- 2206 S Ellsworth Rd Unit 2B
- 2206 S Ellsworth Rd Unit 20B
- 2206 S Ellsworth Rd Unit 5B
- 9224 E Lobo Ave
- 9240 E Keats Ave
- 9307 E Keats Ave
- 2832 S Lynch Cir
- 9325 E Kiva Ave
