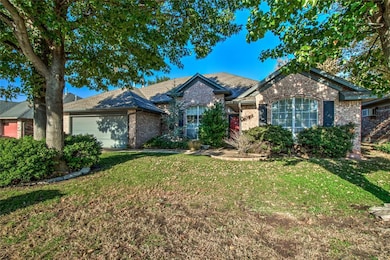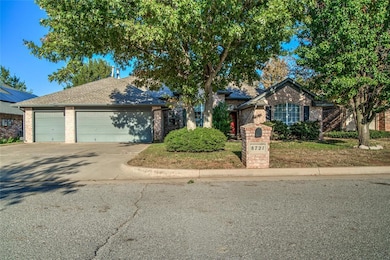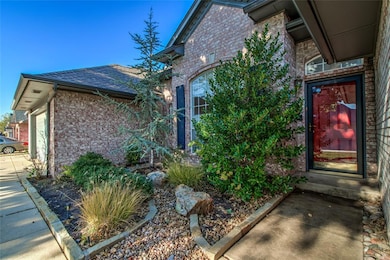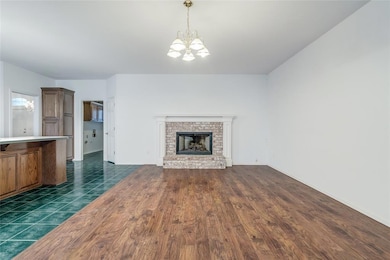8721 NW 116th St Oklahoma City, OK 73162
Chapel Creek NeighborhoodEstimated payment $1,316/month
Highlights
- Very Popular Property
- Traditional Architecture
- Covered Patio or Porch
- Stone Ridge Elementary School Rated A-
- Whirlpool Bathtub
- Gazebo
About This Home
Welcome Home! This 4 (or 5 if you wanted) bedroom home is SPACIOUS!! There are 2 living, 2 dining areas, and a large open kitchen! The Master Suite has 2 walk in closets, dual vanities, and separate tub and shower. The 2nd & 3rd bedrooms are on the other side of the home and have a hall bathroom. Bedroom 4 has a walk in closet and a jack and jill bath to the study (which could be a very large bedroom with closet and bathroom access). So if you are looking for space and room for you to make it your own by updating, you have found a great opportunity! Priced to sell, it was a one owner treasure. Set up your time to see it! Home is being sold AS-IS.
Home Details
Home Type
- Single Family
Year Built
- Built in 1996
Lot Details
- 7,876 Sq Ft Lot
- South Facing Home
- Wood Fence
- Interior Lot
Parking
- 3 Car Attached Garage
- Garage Door Opener
- Driveway
Home Design
- Traditional Architecture
- Slab Foundation
- Brick Frame
- Composition Roof
Interior Spaces
- 2,798 Sq Ft Home
- 1-Story Property
- Ceiling Fan
- Gas Log Fireplace
- Window Treatments
- Utility Room with Study Area
- Laundry Room
Kitchen
- Built-In Oven
- Electric Oven
- Built-In Range
- Dishwasher
- Disposal
Flooring
- Carpet
- Laminate
- Tile
Bedrooms and Bathrooms
- 4 Bedrooms
- 3 Full Bathrooms
- Whirlpool Bathtub
Home Security
- Home Security System
- Storm Doors
- Fire and Smoke Detector
Outdoor Features
- Covered Patio or Porch
- Gazebo
- Outbuilding
- Rain Gutters
Schools
- Stone Ridge Elementary School
- Piedmont Middle School
- Piedmont High School
Utilities
- Central Heating and Cooling System
- Water Heater
- High Speed Internet
- Cable TV Available
Listing and Financial Details
- Legal Lot and Block 40 / 6
Map
Home Values in the Area
Average Home Value in this Area
Tax History
| Year | Tax Paid | Tax Assessment Tax Assessment Total Assessment is a certain percentage of the fair market value that is determined by local assessors to be the total taxable value of land and additions on the property. | Land | Improvement |
|---|---|---|---|---|
| 2024 | -- | $26,184 | $4,050 | $22,134 |
| 2023 | $0 | $25,421 | $4,065 | $21,356 |
| 2022 | -- | $24,680 | $4,721 | $19,959 |
| 2021 | $0 | $23,962 | $4,281 | $19,681 |
| 2020 | $0 | $23,265 | $4,313 | $18,952 |
| 2019 | $0 | $23,760 | $4,313 | $19,447 |
| 2018 | $0 | $23,430 | $0 | $0 |
| 2017 | $0 | $23,649 | $4,123 | $19,526 |
| 2016 | $0 | $23,266 | $4,094 | $19,172 |
| 2015 | -- | $22,588 | $4,123 | $18,465 |
| 2014 | -- | $22,221 | $4,123 | $18,098 |
Property History
| Date | Event | Price | List to Sale | Price per Sq Ft |
|---|---|---|---|---|
| 11/11/2025 11/11/25 | Pending | -- | -- | -- |
| 11/09/2025 11/09/25 | For Sale | $250,000 | -- | $89 / Sq Ft |
Purchase History
| Date | Type | Sale Price | Title Company |
|---|---|---|---|
| Quit Claim Deed | -- | None Listed On Document | |
| Warranty Deed | -- | None Listed On Document |
Source: MLSOK
MLS Number: 1200791
APN: 129331220
- 8728 NW 116th St
- 8800 NW 116th St
- 11420 Sturbridge Rd
- 11800 Silvermoon Dr
- 8617 NW 113th Ct
- 11909 Moon Beam Dr
- 11421 Stansbury Place
- 11608 Mackenzie Way
- 11604 Mackenzie Way
- 11600 Mackenzie Way
- 11700 Corie Nicole Ln
- 8841 NW 120th St
- 11921 Blue Moon Ave
- 11828 Corie Nicole Ln
- 12100 Blueway Ave
- 8924 NW 111th St
- 8900 NW 110th St
- 12112 Blueway Ave
- 8321 NW 113th Terrace
- 12120 Brinley Reign Dr







