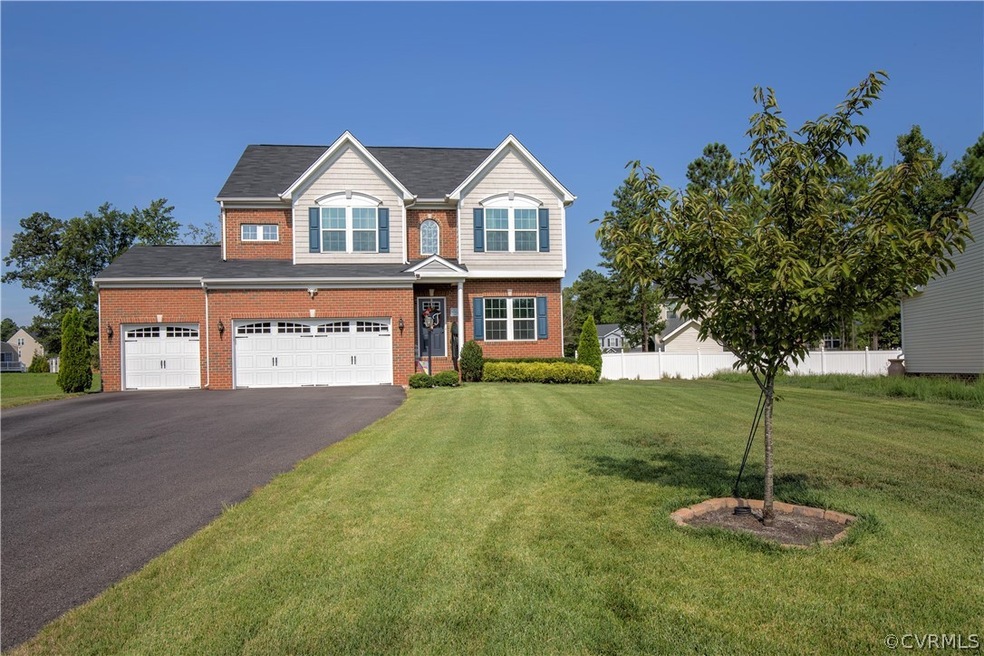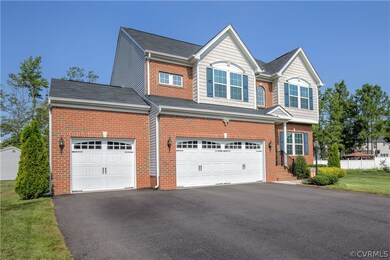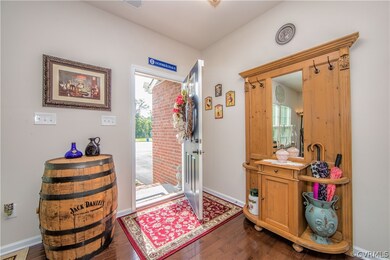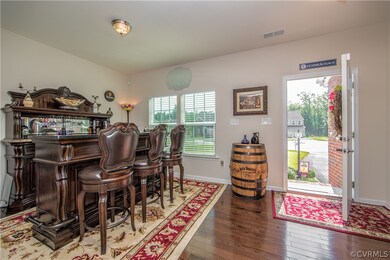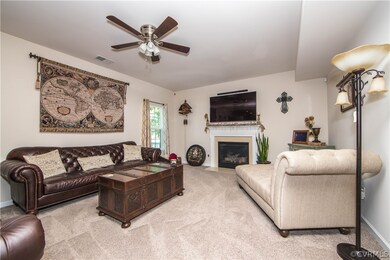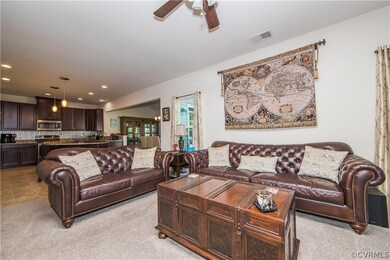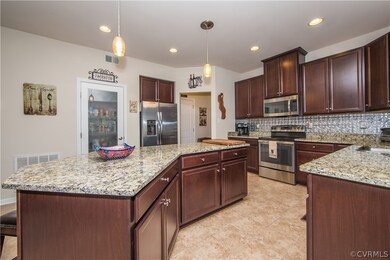
8724 Branchs Woods Ln Richmond, VA 23237
Meadowbrook NeighborhoodHighlights
- Deck
- Wood Flooring
- Granite Countertops
- Transitional Architecture
- High Ceiling
- 3 Car Direct Access Garage
About This Home
As of October 2022Welcome home! Why wait for new construction when you can have this meticulously maintained cul-de-sac beauty! Enter the home and immediately notice the open layout that allows for easy entertaining. The gourmet kitchen features an extended island with granite countertops throughout, and beautiful stainless appliances. The family room is spacious, and the gas fireplace is perfect for the approaching crisp fall evenings! The second level finds your private master retreat! The attached bathroom features a dual vanity, fabulous soaking tub, and separate shower. Then walk into the HUGE master closet with organizing system... fabulous! The remaining bedrooms all feature ceiling fans, and give plenty of room for everyone to spread out! The second floor laundry room with storage closet is the icing on the cake - so convenient! Outside the home you will find a three-car garage, which also gives an extended width driveway for additional parking. The rear deck features composite boards and vinyl railings for low maintenance, and to cap it off, you have an irrigation for the entire yard! Make sure this home is on your must-see list!!
Last Agent to Sell the Property
Napier Realtors, ERA License #0225103958 Listed on: 08/18/2019

Home Details
Home Type
- Single Family
Est. Annual Taxes
- $2,696
Year Built
- Built in 2015
Lot Details
- 0.32 Acre Lot
- Cul-De-Sac
- Sprinkler System
- Zoning described as R7
Parking
- 3 Car Direct Access Garage
- Garage Door Opener
- Driveway
Home Design
- Transitional Architecture
- Brick Exterior Construction
- Frame Construction
- Composition Roof
- Vinyl Siding
Interior Spaces
- 2,432 Sq Ft Home
- 2-Story Property
- High Ceiling
- Ceiling Fan
- Recessed Lighting
- Gas Fireplace
- Crawl Space
- Washer and Dryer Hookup
Kitchen
- Induction Cooktop
- Stove
- <<microwave>>
- Dishwasher
- Kitchen Island
- Granite Countertops
- Disposal
Flooring
- Wood
- Partially Carpeted
- Tile
Bedrooms and Bathrooms
- 4 Bedrooms
- En-Suite Primary Bedroom
- Walk-In Closet
- Garden Bath
Outdoor Features
- Deck
- Stoop
Schools
- Beulah Elementary School
- Salem Middle School
- Bird High School
Utilities
- Cooling Available
- Heat Pump System
- Water Heater
- Cable TV Available
Community Details
- Branchs Bluff Subdivision
Listing and Financial Details
- Exclusions: Refrigerator
- Tax Lot 36
- Assessor Parcel Number 786-67-02-69-100-000
Ownership History
Purchase Details
Purchase Details
Home Financials for this Owner
Home Financials are based on the most recent Mortgage that was taken out on this home.Purchase Details
Home Financials for this Owner
Home Financials are based on the most recent Mortgage that was taken out on this home.Purchase Details
Home Financials for this Owner
Home Financials are based on the most recent Mortgage that was taken out on this home.Purchase Details
Similar Homes in Richmond, VA
Home Values in the Area
Average Home Value in this Area
Purchase History
| Date | Type | Sale Price | Title Company |
|---|---|---|---|
| Deed | -- | -- | |
| Bargain Sale Deed | $375,000 | First American Title | |
| Warranty Deed | $325,000 | Attorney | |
| Special Warranty Deed | $316,755 | -- | |
| Special Warranty Deed | $70,000 | -- |
Mortgage History
| Date | Status | Loan Amount | Loan Type |
|---|---|---|---|
| Previous Owner | $366,045 | FHA | |
| Previous Owner | $330,894 | Stand Alone Refi Refinance Of Original Loan | |
| Previous Owner | $335,725 | VA | |
| Previous Owner | $310,344 | Stand Alone Refi Refinance Of Original Loan | |
| Previous Owner | $303,135 | VA | |
| Closed | $18,750 | No Value Available |
Property History
| Date | Event | Price | Change | Sq Ft Price |
|---|---|---|---|---|
| 07/16/2025 07/16/25 | For Sale | $475,000 | +26.7% | $195 / Sq Ft |
| 10/12/2022 10/12/22 | Sold | $375,000 | 0.0% | $154 / Sq Ft |
| 08/21/2022 08/21/22 | Pending | -- | -- | -- |
| 07/24/2022 07/24/22 | For Sale | $375,000 | +15.4% | $154 / Sq Ft |
| 10/25/2019 10/25/19 | Sold | $325,000 | +1.6% | $134 / Sq Ft |
| 08/18/2019 08/18/19 | Pending | -- | -- | -- |
| 08/18/2019 08/18/19 | For Sale | $319,900 | +1.0% | $132 / Sq Ft |
| 06/04/2015 06/04/15 | Sold | $316,755 | +17.5% | $133 / Sq Ft |
| 12/04/2014 12/04/14 | Pending | -- | -- | -- |
| 12/04/2014 12/04/14 | For Sale | $269,530 | -- | $113 / Sq Ft |
Tax History Compared to Growth
Tax History
| Year | Tax Paid | Tax Assessment Tax Assessment Total Assessment is a certain percentage of the fair market value that is determined by local assessors to be the total taxable value of land and additions on the property. | Land | Improvement |
|---|---|---|---|---|
| 2025 | $3,647 | $407,000 | $70,000 | $337,000 |
| 2024 | $3,647 | $365,300 | $70,000 | $295,300 |
| 2023 | $3,261 | $358,300 | $65,000 | $293,300 |
| 2022 | $3,320 | $360,900 | $62,000 | $298,900 |
| 2021 | $3,021 | $311,100 | $62,000 | $249,100 |
| 2020 | $2,894 | $304,600 | $62,000 | $242,600 |
| 2019 | $2,695 | $283,700 | $60,000 | $223,700 |
| 2018 | $2,733 | $280,900 | $60,000 | $220,900 |
| 2017 | $2,747 | $280,900 | $60,000 | $220,900 |
| 2016 | $2,724 | $283,800 | $60,000 | $223,800 |
| 2015 | $576 | $251,300 | $60,000 | $191,300 |
| 2014 | -- | $0 | $0 | $0 |
Agents Affiliated with this Home
-
Laneisha Winston

Seller's Agent in 2025
Laneisha Winston
United Real Estate Richmond
(804) 878-9685
6 in this area
63 Total Sales
-
Julie Smart Koob

Seller's Agent in 2022
Julie Smart Koob
Napier Realtors, ERA
(804) 836-6874
2 in this area
100 Total Sales
-
Janice Taylor
J
Seller's Agent in 2015
Janice Taylor
RE/MAX
172 Total Sales
-
N
Buyer's Agent in 2015
NON MLS USER MLS
NON MLS OFFICE
Map
Source: Central Virginia Regional MLS
MLS Number: 1927535
APN: 786-67-02-69-100-000
- 9006 Proctors Run Ct
- 3451 Kingsland Rd
- 4232 Laurel Oak Rd
- 9540 Alfaree Rd
- 9508 Alfaree Rd
- 8606 Dorsey Rd
- 8900 Emory Oak Ln
- 4280 Laurel Oak Rd
- 9331 Margo Ct
- 9206 Clovis St
- 9025 Chester Rd
- 9515 Chester Rd
- 7877 Old Guild Rd
- 7856 Vermeil St
- 5307 Dermotte Ln
- 8600 Chester Forest Ln
- 3500 Sterling Brook Dr
- 4501 Sourwood Ln
- 7828 Vermeil St
- 7812 Vermeil St
