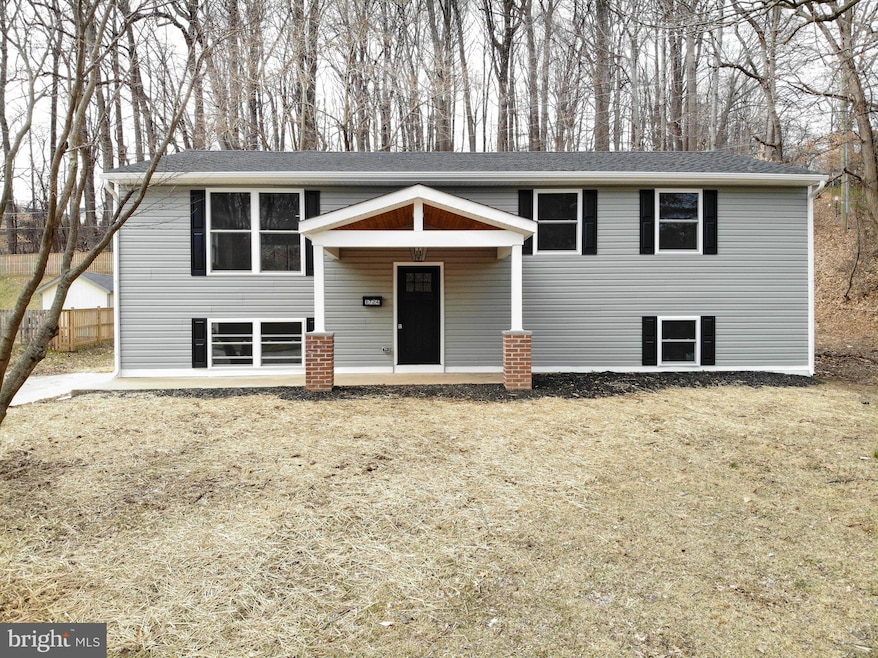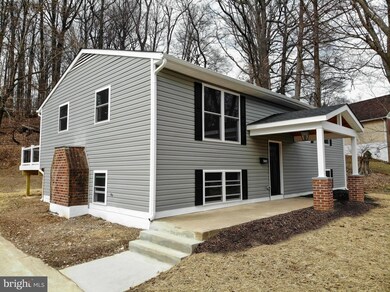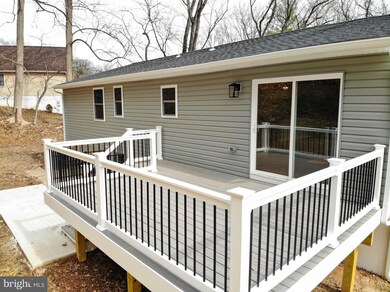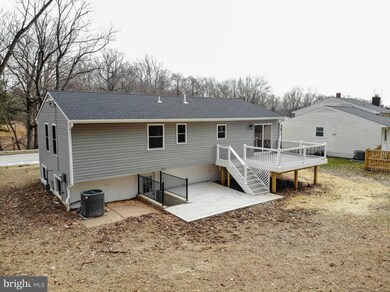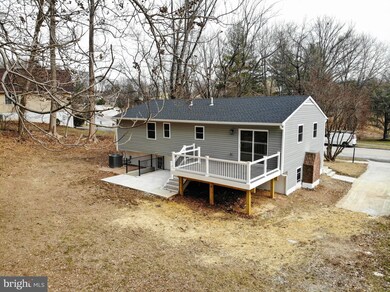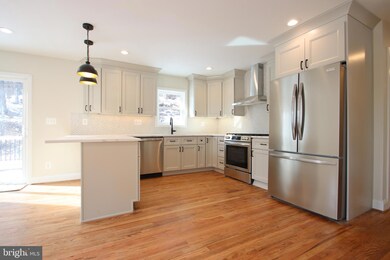
8724 Valleyfield Rd Lutherville Timonium, MD 21093
Mays Chapel NeighborhoodHighlights
- 0.34 Acre Lot
- 1 Fireplace
- Halls are 36 inches wide or more
- Pinewood Elementary School Rated A-
- No HOA
- Forced Air Heating and Cooling System
About This Home
As of May 2025Previous contract feel through , home back on the market. Consolidated Construction and Jasmark Investments have renovated many homes. This one is at the top of the list. Wonderful neighborhood, great schools, coupled with a complete renovation. 5 bedrooms, 3 full baths, hardwood, new everywhere. Plumbing, electric, HVAC all new throughout. Siding, deck, roof, everywhere you look it's new. During your visit take time to see the open floor plan of the kitchen dining and family room on the first floor. Or go to the next level down and see the large family room with a gas fireplace and wet bar. Everywhere you look another new amenity. Outside we have a great driveway , new front covered entry, outstanding deck. Come visit your new home
Home Details
Home Type
- Single Family
Est. Annual Taxes
- $4,400
Year Built
- Built in 1965 | Remodeled in 2025
Lot Details
- 0.34 Acre Lot
- Property is zoned DR3.5
Home Design
- Split Foyer
- Block Foundation
- Vinyl Siding
Interior Spaces
- Property has 2 Levels
- Ceiling Fan
- 1 Fireplace
- Finished Basement
- Natural lighting in basement
Bedrooms and Bathrooms
Parking
- 3 Parking Spaces
- 3 Driveway Spaces
- On-Street Parking
Accessible Home Design
- Halls are 36 inches wide or more
Schools
- Pinewood Elementary School
- Ridgely Middle School
- Dulaney High School
Utilities
- Forced Air Heating and Cooling System
- Electric Water Heater
Community Details
- No Home Owners Association
- Hunters Ridge Subdivision
Listing and Financial Details
- Tax Lot 23
- Assessor Parcel Number 04080808069470
Ownership History
Purchase Details
Home Financials for this Owner
Home Financials are based on the most recent Mortgage that was taken out on this home.Purchase Details
Home Financials for this Owner
Home Financials are based on the most recent Mortgage that was taken out on this home.Purchase Details
Home Financials for this Owner
Home Financials are based on the most recent Mortgage that was taken out on this home.Purchase Details
Purchase Details
Similar Homes in Lutherville Timonium, MD
Home Values in the Area
Average Home Value in this Area
Purchase History
| Date | Type | Sale Price | Title Company |
|---|---|---|---|
| Public Action Common In Florida Clerks Tax Deed Or Tax Deeds Or Property Sold For Taxes | $3,000 | Verus Title | |
| Warranty Deed | $615,000 | Verus Title | |
| Assignment Deed | $347,500 | None Listed On Document | |
| Deed In Lieu Of Foreclosure | $399,869 | Gemini Title | |
| Deed | $22,900 | -- |
Mortgage History
| Date | Status | Loan Amount | Loan Type |
|---|---|---|---|
| Open | $500,000 | New Conventional | |
| Previous Owner | $510,000 | Construction | |
| Previous Owner | $495,000 | Reverse Mortgage Home Equity Conversion Mortgage | |
| Previous Owner | $16,000 | New Conventional |
Property History
| Date | Event | Price | Change | Sq Ft Price |
|---|---|---|---|---|
| 05/23/2025 05/23/25 | Sold | $615,000 | -1.6% | $248 / Sq Ft |
| 04/25/2025 04/25/25 | For Sale | $624,900 | 0.0% | $252 / Sq Ft |
| 04/13/2025 04/13/25 | Pending | -- | -- | -- |
| 03/20/2025 03/20/25 | Price Changed | $624,900 | -0.8% | $252 / Sq Ft |
| 02/28/2025 02/28/25 | Price Changed | $629,900 | -1.6% | $254 / Sq Ft |
| 01/29/2025 01/29/25 | For Sale | $639,900 | +84.1% | $258 / Sq Ft |
| 09/20/2024 09/20/24 | Sold | $347,500 | +15.9% | $280 / Sq Ft |
| 08/29/2024 08/29/24 | Pending | -- | -- | -- |
| 08/28/2024 08/28/24 | Off Market | $299,900 | -- | -- |
| 08/20/2024 08/20/24 | For Sale | $299,900 | -- | $241 / Sq Ft |
Tax History Compared to Growth
Tax History
| Year | Tax Paid | Tax Assessment Tax Assessment Total Assessment is a certain percentage of the fair market value that is determined by local assessors to be the total taxable value of land and additions on the property. | Land | Improvement |
|---|---|---|---|---|
| 2025 | $4,843 | $378,500 | $152,600 | $225,900 |
| 2024 | $4,843 | $363,000 | $0 | $0 |
| 2023 | $4,835 | $347,500 | $0 | $0 |
| 2022 | $4,501 | $332,000 | $152,600 | $179,400 |
| 2021 | $591 | $326,067 | $0 | $0 |
| 2020 | $591 | $320,133 | $0 | $0 |
| 2019 | $474 | $314,200 | $152,600 | $161,600 |
| 2018 | $509 | $295,433 | $0 | $0 |
| 2017 | $1,249 | $276,667 | $0 | $0 |
| 2016 | $939 | $257,900 | $0 | $0 |
| 2015 | $939 | $257,900 | $0 | $0 |
| 2014 | $939 | $257,900 | $0 | $0 |
Agents Affiliated with this Home
-
Mark Storck
M
Seller's Agent in 2025
Mark Storck
Team Realty LLC.
(410) 419-8060
3 in this area
53 Total Sales
-
Jason Storck
J
Seller Co-Listing Agent in 2025
Jason Storck
Team Realty LLC.
(410) 419-2568
3 in this area
45 Total Sales
-
Larry Rippetoe

Buyer's Agent in 2025
Larry Rippetoe
Fathom Realty
(410) 207-7729
1 in this area
15 Total Sales
-
Samer Makhlouf

Seller's Agent in 2024
Samer Makhlouf
Apex Home Realty
(703) 675-6100
2 in this area
136 Total Sales
Map
Source: Bright MLS
MLS Number: MDBC2117088
APN: 08-0808069470
- 264 Hunters Ridge Rd
- 8 Pheasant Run Ct
- 265 Hunters Ridge Rd
- 7 Wandsworth Bridge Way
- 1 Wandsworth Bridge Way
- 29 Battersea Bridge Ct
- 818 Morris Ave
- 220 W Timonium Rd
- 2103 Pine Valley Dr
- 8511 Valleyfield Rd
- 8644 Tower Bridge Way
- 221 Burning Tree Rd
- 1710 Greenspring Dr
- 912 W Seminary Ave
- 1702 Greenspring Dr
- 31 Tudor Ct
- 500 Whithorn Ct
- 2112 Old Pine Rd
- 2145 Kimrick Place
- 823 Kellogg Rd
