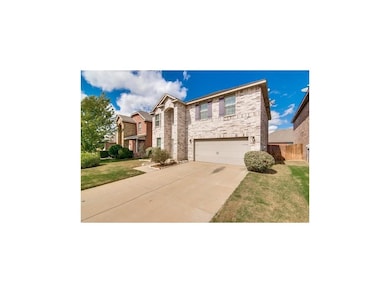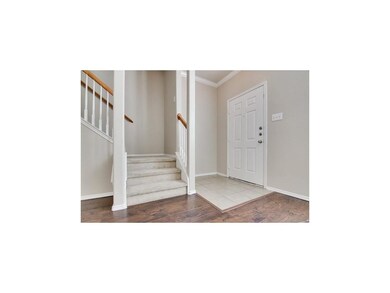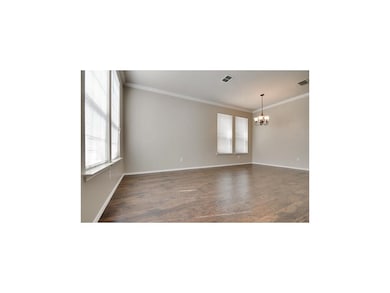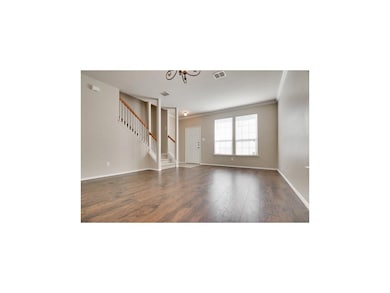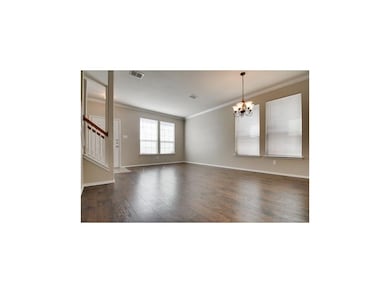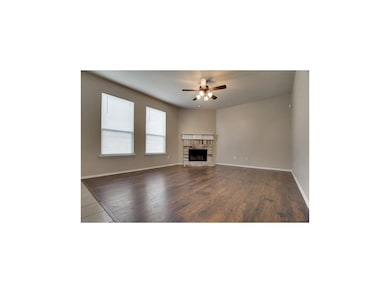8729 Noontide Dr Fort Worth, TX 76179
Eagle Mountain NeighborhoodHighlights
- Traditional Architecture
- Wood Flooring
- Interior Lot
- Lake Pointe Elementary School Rated A
- 2 Car Attached Garage
- Landscaped
About This Home
Note the wood plank styled floor as you walk in this great 3 BR 2.5 BA in a perfect location! This resort style community offers a pool, lazy river and playground. This home offers plenty of room to roam incl large formal areas for entertaining, plus casual open kitchen & family room. Master BR with walk in closet!
Current photos from previous listing.
Tenants must sign lease and pay funds owed within 24 hours of approval! Must move in within 14 days from the available date!
Leaser & agent to verify all info herein include schools & dimensions.
Listing Agent
Tri Bar Properties Brokerage Phone: 817-285-0933 License #0593296 Listed on: 07/09/2025
Co-Listing Agent
Tri Bar Properties Brokerage Phone: 817-285-0933 License #0673920
Home Details
Home Type
- Single Family
Est. Annual Taxes
- $6,976
Year Built
- Built in 2007
Lot Details
- 5,489 Sq Ft Lot
- Wood Fence
- Landscaped
- Interior Lot
- Back Yard
Parking
- 2 Car Attached Garage
- Garage Door Opener
Home Design
- Traditional Architecture
- Block Exterior
Interior Spaces
- 2,439 Sq Ft Home
- 2-Story Property
- Wood Burning Fireplace
- Fire and Smoke Detector
Kitchen
- Electric Oven
- Electric Range
- <<microwave>>
- Dishwasher
- Disposal
Flooring
- Wood
- Carpet
- Ceramic Tile
Bedrooms and Bathrooms
- 3 Bedrooms
Schools
- Eaglemount Elementary School
- Boswell High School
Utilities
- Central Heating and Cooling System
- High Speed Internet
- Cable TV Available
Listing and Financial Details
- Residential Lease
- Property Available on 8/7/25
- Tenant pays for all utilities, exterior maintenance
- Legal Lot and Block 7 / I
- Assessor Parcel Number 41154487
Community Details
Overview
- Association fees include all facilities
- See Agent Association
- Parks At Boat Club Subdivision
Pet Policy
- Pet Size Limit
- Pet Deposit $500
- 2 Pets Allowed
- Dogs and Cats Allowed
- Breed Restrictions
Map
Source: North Texas Real Estate Information Systems (NTREIS)
MLS Number: 20994897
APN: 41154487
- 9000 Navigation Dr
- 5817 Mirror Ridge Dr
- 5833 Mirror Ridge Dr
- 5321 Threshing Dr
- 5701 Talons Crest Cir
- 5317 Thornbush Dr
- 9104 Lookout Point
- 5236 Wheat Sheaf Trail
- 9125 Settlers Peak Rd
- 5233 Sugarcane Ln
- 5221 Wheat Sheaf Trail
- 5224 Petal Meadows Dr
- 6057 Anchors Landing Pass
- 8657 Angel Gardens Dr
- 8637 Angel Gardens Dr
- 5212 Sugarcane Ln
- 8557 Big Apple Dr
- 8580 Big Apple Dr
- 9125 Edenberry Ln
- 8628 Mirror Lake Dr
- 5724 Mirror Ridge Dr
- 5856 Mt Plymouth Point
- 5471 Gold Pond Dr
- 5840 Mirror Ridge Dr
- 9025 Puerto Vista Dr
- 6044 Misty Breeze Dr
- 6029 Anchors Landing Pass
- 8645 Mirror Lake Dr
- 8529 Nightfall Ln
- 6056 Anchors Landing Pass
- 6017 Blacksmith Ave
- 9117 Edenberry Ln
- 5021 Flat Creek Dr
- 5217 Blue Night Dr
- 9132 Golden Hollow Ln
- 6213 Blacksmith Ave
- 7908 Spritsail Ln
- 6300 Blacksmith Ave
- 6308 Spring Buck Run
- 4805 Cedar Springs Dr

