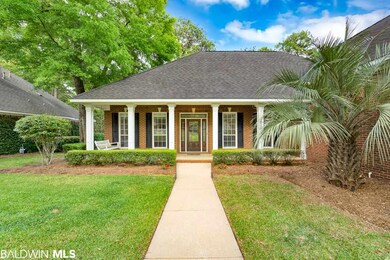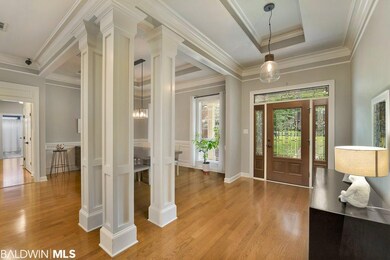
8729 Pine Run Spanish Fort, AL 36527
Timbercreek NeighborhoodHighlights
- Fitness Center
- Clubhouse
- Wood Flooring
- Rockwell Elementary School Rated A
- Traditional Architecture
- Jetted Tub in Primary Bathroom
About This Home
As of May 2018True southern charm describes this all brick home in Timbercreek. Recent upgrades totaling $35,000 including fresh paint, fixtures, high end appliances, backsplash, solid surface sink, stone tile flooring, crisp white kitchen cabinets and best of all, 120” remote controlled projector screen with HD video and 7.2 surround sound connections. Truly an entertainers dream. A gorgeous leaded glass front door leads to this spacious open floorplan offering dramatic ceilings, recessed lighting, columns and deluxe trim package. Lots of natural light throughout. 4 bedrooms and 4 full bath design with a split plan is perfect for a guest suite or home office. Large bonus room over the garage could be 5th bedroom and makes plenty of room for the entire family. Relax or entertain on the screened porch and open deck overlooking a wooded backyard with a decorative fence. The best of both worlds with privacy and convenience. Oversized double garage with storage. Neighborhood amenities include 27 hole golf course, 2 pools, fitness center, tennis courts, boat storage and security. Easy commute via I-10 at Malbis and only minutes from schools, shopping and the Eastern Shore Center. An ideal location situated in the Spanish Fort school system.
Last Agent to Sell the Property
Coldwell Banker Reehl Prop Fairhope Listed on: 04/05/2018

Home Details
Home Type
- Single Family
Est. Annual Taxes
- $1,628
Year Built
- Built in 2002
Lot Details
- 0.58 Acre Lot
- Lot Dimensions are 100x253
- Fenced
- Few Trees
- Property is zoned Within Corp Limits
HOA Fees
- $83 Monthly HOA Fees
Home Design
- Traditional Architecture
- Brick Exterior Construction
- Slab Foundation
- Wood Frame Construction
- Dimensional Roof
- Vinyl Siding
Interior Spaces
- 3,042 Sq Ft Home
- 1.5-Story Property
- High Ceiling
- ENERGY STAR Qualified Ceiling Fan
- Ceiling Fan
- Gas Log Fireplace
- Double Pane Windows
- Insulated Doors
- Great Room with Fireplace
- Dining Room
- Bonus Room
- Screened Porch
- Utility Room
- Fire and Smoke Detector
- Property Views
Kitchen
- Breakfast Area or Nook
- Gas Range
- <<microwave>>
- Dishwasher
- Disposal
Flooring
- Wood
- Carpet
- Stone
Bedrooms and Bathrooms
- 4 Bedrooms
- Split Bedroom Floorplan
- Dual Closets
- 4 Full Bathrooms
- Dual Vanity Sinks in Primary Bathroom
- Private Water Closet
- Jetted Tub in Primary Bathroom
- Separate Shower
Parking
- 2 Car Attached Garage
- Automatic Garage Door Opener
Schools
- Rockwell Elementary School
- Spanish Fort Middle School
- Spanish Fort High School
Utilities
- Central Heating and Cooling System
- Underground Utilities
- Gas Water Heater
Listing and Financial Details
- Assessor Parcel Number 3208284001001.063
Community Details
Overview
- Association fees include management, common area insurance, common area maintenance
- Timbercreek Subdivision
- The community has rules related to covenants, conditions, and restrictions
Recreation
- Tennis Courts
- Fitness Center
- Community Pool
Additional Features
- Clubhouse
- Security Service
Ownership History
Purchase Details
Home Financials for this Owner
Home Financials are based on the most recent Mortgage that was taken out on this home.Purchase Details
Home Financials for this Owner
Home Financials are based on the most recent Mortgage that was taken out on this home.Purchase Details
Home Financials for this Owner
Home Financials are based on the most recent Mortgage that was taken out on this home.Similar Homes in Spanish Fort, AL
Home Values in the Area
Average Home Value in this Area
Purchase History
| Date | Type | Sale Price | Title Company |
|---|---|---|---|
| Warranty Deed | $450,000 | None Available | |
| Warranty Deed | $405,000 | None Available | |
| Warranty Deed | $374,000 | None Available |
Mortgage History
| Date | Status | Loan Amount | Loan Type |
|---|---|---|---|
| Open | $427,500 | New Conventional | |
| Previous Owner | $384,000 | New Conventional | |
| Previous Owner | $384,750 | New Conventional | |
| Previous Owner | $374,000 | VA | |
| Previous Owner | $184,600 | New Conventional | |
| Previous Owner | $80,000 | Credit Line Revolving |
Property History
| Date | Event | Price | Change | Sq Ft Price |
|---|---|---|---|---|
| 05/31/2018 05/31/18 | Sold | $405,000 | 0.0% | $133 / Sq Ft |
| 05/02/2018 05/02/18 | Price Changed | $405,000 | -1.8% | $133 / Sq Ft |
| 05/01/2018 05/01/18 | Pending | -- | -- | -- |
| 04/05/2018 04/05/18 | For Sale | $412,500 | +10.3% | $136 / Sq Ft |
| 07/01/2016 07/01/16 | Sold | $374,000 | 0.0% | $123 / Sq Ft |
| 07/01/2016 07/01/16 | Sold | $374,000 | 0.0% | $123 / Sq Ft |
| 05/24/2016 05/24/16 | Pending | -- | -- | -- |
| 05/19/2016 05/19/16 | Pending | -- | -- | -- |
| 03/21/2016 03/21/16 | For Sale | $374,000 | -- | $123 / Sq Ft |
Tax History Compared to Growth
Tax History
| Year | Tax Paid | Tax Assessment Tax Assessment Total Assessment is a certain percentage of the fair market value that is determined by local assessors to be the total taxable value of land and additions on the property. | Land | Improvement |
|---|---|---|---|---|
| 2024 | $2,317 | $51,340 | $7,360 | $43,980 |
| 2023 | $2,230 | $49,460 | $7,280 | $42,180 |
| 2022 | $1,895 | $42,180 | $0 | $0 |
| 2021 | $1,749 | $77,460 | $0 | $0 |
| 2020 | $1,700 | $37,940 | $0 | $0 |
| 2019 | $1,625 | $38,840 | $0 | $0 |
| 2018 | $1,583 | $37,860 | $0 | $0 |
| 2017 | $1,628 | $37,860 | $0 | $0 |
| 2016 | $1,471 | $35,260 | $0 | $0 |
| 2015 | $1,402 | $33,660 | $0 | $0 |
| 2014 | $1,414 | $33,940 | $0 | $0 |
| 2013 | -- | $34,240 | $0 | $0 |
Agents Affiliated with this Home
-
Dena Pittman

Seller's Agent in 2018
Dena Pittman
Coldwell Banker Reehl Prop Fairhope
(251) 490-2030
1 in this area
79 Total Sales
-
Jared Giddens

Buyer's Agent in 2018
Jared Giddens
Bellator Real Estate LLC Mobil
(251) 716-6122
227 Total Sales
-
Stacey Herrin

Seller's Agent in 2016
Stacey Herrin
Coastal Alabama Real Estate
(251) 622-0280
1 in this area
61 Total Sales
-
Charlene Wiley
C
Buyer's Agent in 2016
Charlene Wiley
Berkshire Hathaway Cooper & Co
(251) 510-5926
29 Total Sales
-
N
Buyer's Agent in 2016
Non Member
Non Member Office
Map
Source: Baldwin REALTORS®
MLS Number: 267989
APN: 32-08-28-4-001-001.063
- 30571 Middle Creek Cir
- 8319 Pine Run
- 8319 Pine Run Unit 58
- 8814 Pine Run
- 30595 Laurel Ct
- 30320 Mistletoe Ct
- 8668 Ash Ct
- 30482 Laurel Ct
- 8447 Pine Run Unit 64
- 9102 Magnolia Ct
- 9000 Pine Run
- 30708 Azalea Ct
- 30708 Azalea Ct Unit 147 Ph 1
- 118 Sara Ave E
- 0 Middle Creek Cir Unit 367959
- 30139 Dolive Ridge
- 30230 Dolive Ridge
- 9425 Sweet Gum Ct
- 31871 Marvanna Dr
- 31180 Semper Dr






