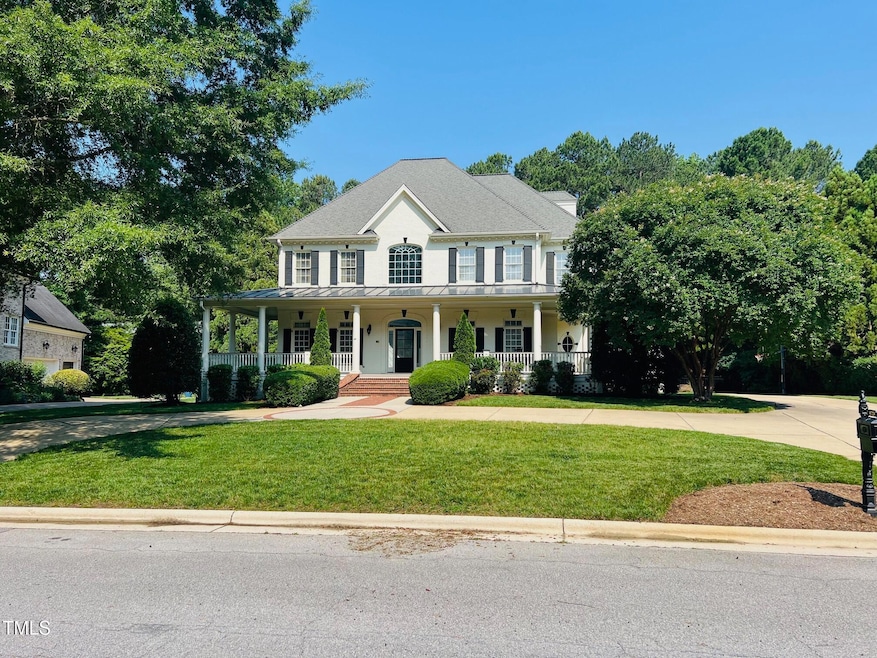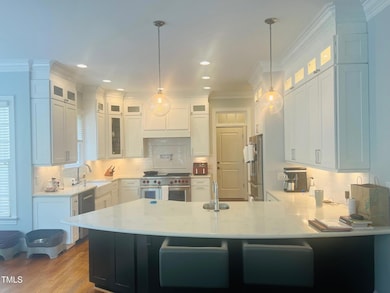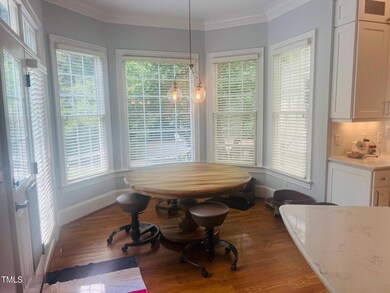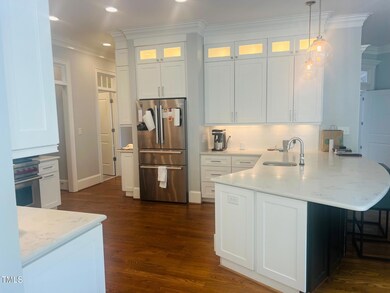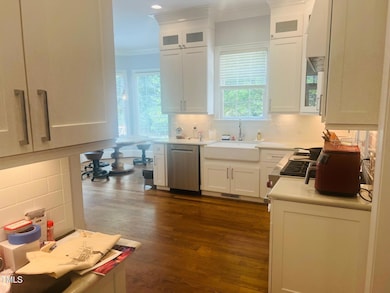
8729 Valentine Ct Raleigh, NC 27615
Estimated payment $9,003/month
Highlights
- Transitional Architecture
- Wood Flooring
- Bonus Room
- West Millbrook Middle School Rated A-
- Finished Attic
- High Ceiling
About This Home
Located in North Raleigh's highly sought after Richmond Hill community with its beautiful front entrance an all custom houses which are easily accessible to everything including I-540, RDU, RTP & North Hills. This is a well established North Raleigh community with only 25 Custom Homes and they are not for sale very often.This Southern Charm with its Wrap around front porch and swing are the perfect setting from the street. Once you enter you will be greeted by the large 2 story foyer with a home office and formal Dining room. When you continue into the house you will enter the renovated Kitchen and Family room (2017) . The modern Kitchen with the upgraded Gas Stove, Stainless Steel Refrigerator , oversized eating counter with hands free faucet and bar sink. A large walk in pantry and a Full Bathroom with Shower on the first floor. The Back Stairs by the garage door accesses the Large Bonus Room and Laundry on the second floor. On the Second floor you will find the master bedroom with the Renovated Master Bathroom and Master Closest Expansion.(2020). The Two other bathrooms on second floor were renovated (2022) along with the third floor bathroom with new fixtures. The third floor is a perfect Teen Suite bedroom with full bath.
Home Details
Home Type
- Single Family
Est. Annual Taxes
- $7,645
Year Built
- Built in 2002
Lot Details
- 0.4 Acre Lot
- East Facing Home
- Back Yard Fenced
- Irrigation Equipment
- Property is zoned R-4
HOA Fees
- $113 Monthly HOA Fees
Parking
- 3 Car Attached Garage
- Circular Driveway
Home Design
- Transitional Architecture
- Traditional Architecture
- Brick Veneer
- Brick Foundation
- Block Foundation
- Shingle Roof
Interior Spaces
- 4,148 Sq Ft Home
- 3-Story Property
- Bookcases
- Bar Fridge
- High Ceiling
- Gas Fireplace
- Family Room with Fireplace
- Home Office
- Bonus Room
Kitchen
- Free-Standing Gas Oven
- <<microwave>>
- Dishwasher
- Stainless Steel Appliances
- ENERGY STAR Qualified Appliances
- Disposal
Flooring
- Wood
- Carpet
- Ceramic Tile
Bedrooms and Bathrooms
- 5 Bedrooms
- 5 Full Bathrooms
Laundry
- Laundry on upper level
- Dryer
- Washer
- Sink Near Laundry
Attic
- Permanent Attic Stairs
- Finished Attic
Home Security
- Carbon Monoxide Detectors
- Fire and Smoke Detector
Outdoor Features
- Front Porch
Schools
- North Ridge Elementary School
- West Millbrook Middle School
- Sanderson High School
Utilities
- Central Heating and Cooling System
- Heating System Uses Gas
- Heating System Uses Natural Gas
- Natural Gas Connected
- Gas Water Heater
- Phone Available
- Satellite Dish
- Cable TV Available
Community Details
- Association fees include unknown
- Richmond Hill HOA, Phone Number (919) 821-1350
- Richmond Hill Subdivision
Listing and Financial Details
- Assessor Parcel Number 0272840
Map
Home Values in the Area
Average Home Value in this Area
Tax History
| Year | Tax Paid | Tax Assessment Tax Assessment Total Assessment is a certain percentage of the fair market value that is determined by local assessors to be the total taxable value of land and additions on the property. | Land | Improvement |
|---|---|---|---|---|
| 2024 | $7,645 | $877,978 | $190,000 | $687,978 |
| 2023 | $7,931 | $725,737 | $136,000 | $589,737 |
| 2022 | $7,368 | $725,737 | $136,000 | $589,737 |
| 2021 | $7,081 | $725,737 | $136,000 | $589,737 |
| 2020 | $6,952 | $725,737 | $136,000 | $589,737 |
| 2019 | $7,675 | $660,574 | $130,000 | $530,574 |
| 2018 | $7,237 | $660,574 | $130,000 | $530,574 |
| 2017 | $6,339 | $607,455 | $130,000 | $477,455 |
| 2016 | $6,209 | $607,455 | $130,000 | $477,455 |
| 2015 | -- | $855,959 | $278,000 | $577,959 |
| 2014 | -- | $855,959 | $278,000 | $577,959 |
Property History
| Date | Event | Price | Change | Sq Ft Price |
|---|---|---|---|---|
| 06/01/2025 06/01/25 | For Sale | $1,490,000 | 0.0% | $359 / Sq Ft |
| 12/20/2024 12/20/24 | Rented | $7,350 | +8.1% | -- |
| 12/17/2024 12/17/24 | Under Contract | -- | -- | -- |
| 12/02/2024 12/02/24 | For Rent | $6,800 | -- | -- |
Purchase History
| Date | Type | Sale Price | Title Company |
|---|---|---|---|
| Warranty Deed | $680,000 | None Available | |
| Warranty Deed | $534,000 | -- |
Mortgage History
| Date | Status | Loan Amount | Loan Type |
|---|---|---|---|
| Open | $375,000 | New Conventional | |
| Closed | $250,000 | Credit Line Revolving | |
| Closed | $424,100 | New Conventional | |
| Previous Owner | $228,000 | Adjustable Rate Mortgage/ARM | |
| Previous Owner | $80,000 | Credit Line Revolving | |
| Previous Owner | $427,200 | No Value Available |
Similar Homes in Raleigh, NC
Source: Doorify MLS
MLS Number: 10100112
APN: 1708.19-52-2301-000
- 9324&9330 Six Forks Rd
- 8412 Old Deer Trail
- 8305 Society Place
- 116 Berry Hill Dr
- 8331 Wycombe Ln
- 7917 Featherstone Dr
- 8231 Allyns Landing Way Unit 101
- 8410 Zinc Autumn Path
- 8415 Zinc Autumn Path
- 8309 Stryker Ct
- 9009 Hometown Dr
- 8215 Lloyd Allyns Way
- 8401 Zinc Autumn Path
- 204 Chatterson Dr
- 8102 Saint Chapelle Ct
- 1008 Old Meetinghouse Way
- 10100 Strickland Rd
- 8201 Blue Heron Way
- 8004 Thrush Ridge Ln
- 42 Renwick Ct
- 8410 Zinc Autumn Path
- 8401 Zinc Autumn Path Unit A
- 110 Talisman Way
- 7816 Six Forks Rd
- 8501 New Brunswick Ln
- 7732 Crown Crest Ct
- 8209 Clear Brook Dr
- 749 Swan Neck Ln
- 8810 Autumn Winds Dr
- 7912 Brandyapple Dr Unit ID1059266P
- 7912 Brandyapple Dr Unit ID1048821P
- 7926 Brown Bark Place
- 7408 Penny Hill Ln
- 7413 Laketree Dr
- 7271 Sandy Creek Dr
- 7303 Bryn Athyn Way
- 7608 Idolbrook Ln
- 7601 Longstreet Dr
- 7404 Mine Valley Rd
- 7327 Bonnie Ridge Ct
