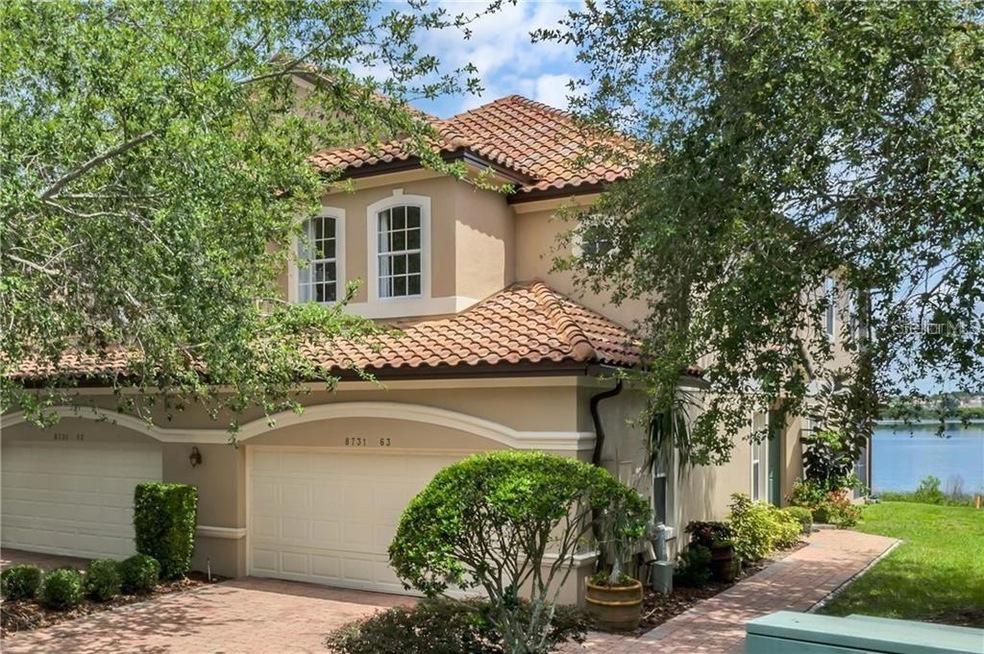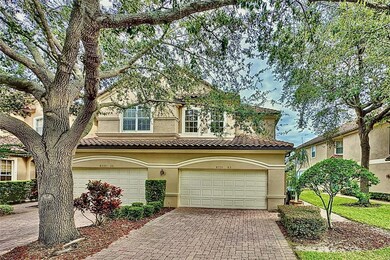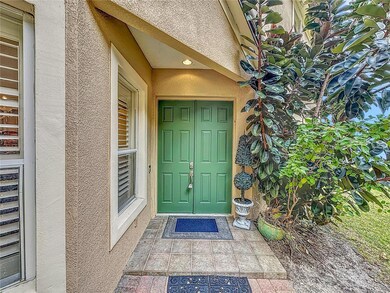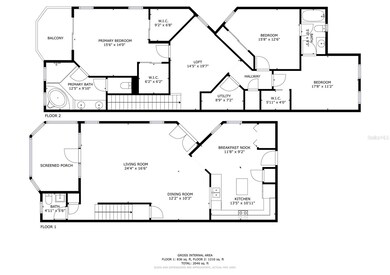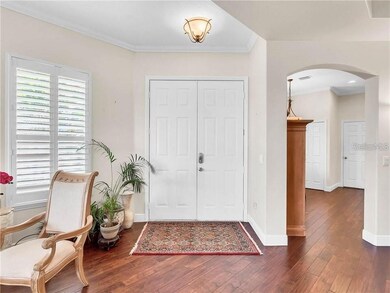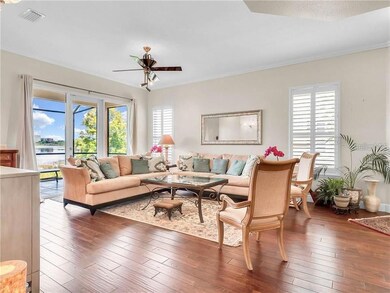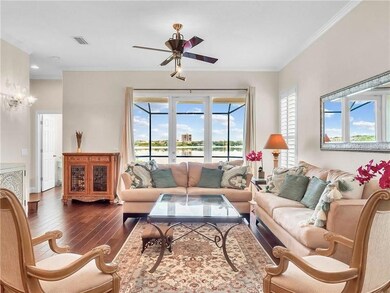
8731 the Esplanade Unit 63 Orlando, FL 32836
Dr. Phillips NeighborhoodEstimated payment $5,180/month
Highlights
- Very Popular Property
- Lake Front
- Fitness Center
- Dr. Phillips High School Rated A-
- Fishing Pier
- In Ground Pool
About This Home
LIVE LAKESIDE LUXURY — MOVE-IN READY! Step into the serene elegance of Vizcaya Heights, one of Orlando’s most exquisite gated communities. This stunning 3-bedroom, 2.5-bathroom waterfront END UNIT. It offers the perfect blend of style, space, and sophistication. Wake up every morning to breathtaking water views and enjoy your evenings with the gentle breeze off the lake—visible from nearly every room. This spacious two-story villa features 10-foot ceilings, rich hardwood flooring, and designer touches like tray ceilings and custom ceiling fans throughout. Natural light pours into the expansive living and dining areas, while the gourmet kitchen boasts granite countertops, a center island, stainless steel appliances, a pantry, 42-inch cabinetry, and both breakfast bar and cozy dinette. Upstairs, your private master retreat awaits—complete with serene lake views, dual walk-in closets with custom organizers, and a luxurious ensuite bathroom featuring a dual vanity, jetted spa tub, and a large walk-in shower. Enjoy your morning coffee or evening wine from the screened balcony, where the lake becomes your personal backdrop. All three bedrooms are located on the second floor, along with a versatile loft space—ideal for a home office, reading nook, or creative studio. A laundry closet with extra shelving is conveniently located downstairs. The home also features an attached two-car garage and ample guest parking nearby. Outside, enjoy peaceful moments on the screened-in lanai—a perfect spot for entertaining or relaxing. Lawn care is included, giving you more time to enjoy everything the community and surrounding area has available. Residents of Vizcaya Heights enjoy 24-hour guarded gate security, access to a clubhouse, fitness center, resort-style pool & spa, and tennis courts—all impeccably maintained. You’ll be steps away from Orlando’s acclaimed Restaurant Row, grocery favorites like Whole Foods, Trader Joe’s, Publix, and the Dr. Phillips Library. Walt Disney World, Universal Studios, SeaWorld, top-rated schools, and world-class shopping are all within 5 to 15 minutes. Don’t wait—schedule your private showing today! Homes like this in Vizcaya Heights rarely become available, and this one will go fast.
Townhouse Details
Home Type
- Townhome
Est. Annual Taxes
- $7,621
Year Built
- Built in 2003
Lot Details
- 1,498 Sq Ft Lot
- Lot Dimensions are 21'x70'
- Lake Front
- End Unit
- South Facing Home
HOA Fees
- $950 Monthly HOA Fees
Parking
- 2 Car Attached Garage
- Garage Door Opener
Home Design
- Mediterranean Architecture
- Bi-Level Home
- Slab Foundation
- Tile Roof
- Block Exterior
- Stucco
Interior Spaces
- 2,503 Sq Ft Home
- Open Floorplan
- Crown Molding
- Tray Ceiling
- Ceiling Fan
- Shutters
- Blinds
- Drapes & Rods
- Sliding Doors
- Combination Dining and Living Room
- Loft
- Wood Flooring
- Lake Views
Kitchen
- Range
- Recirculated Exhaust Fan
- Microwave
- Ice Maker
- Dishwasher
- Disposal
Bedrooms and Bathrooms
- 3 Bedrooms
- Walk-In Closet
Laundry
- Laundry closet
- Dryer
- Washer
Home Security
Pool
- In Ground Pool
- In Ground Spa
Outdoor Features
- Fishing Pier
- Balcony
- Covered patio or porch
- Rain Gutters
Schools
- Bay Meadows Elementary School
- Southwest Middle School
- Dr. Phillips High School
Utilities
- Central Heating and Cooling System
- Underground Utilities
- Cable TV Available
Listing and Financial Details
- Visit Down Payment Resource Website
- Tax Lot 630
- Assessor Parcel Number 35-23-28-8980-00-630
Community Details
Overview
- Association fees include 24-Hour Guard, pool, insurance, maintenance structure, ground maintenance, maintenance, management, security, sewer, trash, water
- Castle Group/Yen Association, Phone Number (407) 721-6363
- Vizcaya Heights Condo 03 Subdivision
- The community has rules related to vehicle restrictions
Amenities
- Clubhouse
Recreation
- Tennis Courts
- Fitness Center
- Community Pool
- Community Spa
Pet Policy
- Pets Allowed
- 2 Pets Allowed
Security
- Security Guard
- Gated Community
- Fire and Smoke Detector
Map
Home Values in the Area
Average Home Value in this Area
Tax History
| Year | Tax Paid | Tax Assessment Tax Assessment Total Assessment is a certain percentage of the fair market value that is determined by local assessors to be the total taxable value of land and additions on the property. | Land | Improvement |
|---|---|---|---|---|
| 2025 | $7,621 | $466,382 | -- | -- |
| 2024 | $6,578 | $466,382 | -- | -- |
| 2023 | $6,578 | $425,500 | $85,100 | $340,400 |
| 2022 | $5,757 | $350,400 | $70,080 | $280,320 |
| 2021 | $5,853 | $350,400 | $70,080 | $280,320 |
| 2020 | $4,080 | $287,800 | $57,560 | $230,240 |
| 2019 | $4,304 | $287,800 | $57,560 | $230,240 |
| 2018 | $4,457 | $293,844 | $0 | $0 |
| 2017 | $4,396 | $287,800 | $57,560 | $230,240 |
| 2016 | $5,360 | $339,716 | $67,943 | $271,773 |
| 2015 | $6,749 | $430,500 | $86,100 | $344,400 |
| 2014 | $5,777 | $330,000 | $66,000 | $264,000 |
Property History
| Date | Event | Price | Change | Sq Ft Price |
|---|---|---|---|---|
| 07/18/2025 07/18/25 | For Sale | $649,000 | 0.0% | $259 / Sq Ft |
| 10/30/2023 10/30/23 | Rented | $3,700 | -3.9% | -- |
| 10/22/2023 10/22/23 | Under Contract | -- | -- | -- |
| 10/16/2023 10/16/23 | Price Changed | $3,850 | -2.5% | $2 / Sq Ft |
| 10/05/2023 10/05/23 | For Rent | $3,950 | 0.0% | -- |
| 10/09/2020 10/09/20 | Sold | $425,000 | 0.0% | $170 / Sq Ft |
| 09/27/2020 09/27/20 | Pending | -- | -- | -- |
| 09/27/2020 09/27/20 | Off Market | $425,000 | -- | -- |
| 09/24/2020 09/24/20 | Price Changed | $439,000 | -0.9% | $175 / Sq Ft |
| 08/27/2020 08/27/20 | Price Changed | $443,000 | -0.7% | $177 / Sq Ft |
| 07/18/2020 07/18/20 | Price Changed | $446,000 | -0.8% | $178 / Sq Ft |
| 06/29/2020 06/29/20 | Price Changed | $449,500 | -1.7% | $180 / Sq Ft |
| 06/19/2020 06/19/20 | For Sale | $457,500 | -- | $183 / Sq Ft |
Purchase History
| Date | Type | Sale Price | Title Company |
|---|---|---|---|
| Warranty Deed | $425,000 | First American Title Ins Co | |
| Trustee Deed | $20,100 | Attorney | |
| Warranty Deed | $425,000 | Equitable Title Agency Inc |
Mortgage History
| Date | Status | Loan Amount | Loan Type |
|---|---|---|---|
| Previous Owner | $364,062 | New Conventional | |
| Previous Owner | $305,000 | New Conventional | |
| Previous Owner | $30,000 | Unknown | |
| Previous Owner | $225,000 | Stand Alone First |
Similar Homes in the area
Source: Stellar MLS
MLS Number: TB8408900
APN: 35-2328-8980-00-630
- 8737 the Esplanade Unit 65
- 8749 the Esplanade Unit 6
- 8755 the Esplanade Unit 103
- 8743 the Esplanade Unit 18
- 8766 the Esplanade Unit 23
- 8712 the Esplanade Unit 22
- 8515 Saint Marino Blvd
- 7500 Alpine Butterfly Ln
- 8010 Firenze Blvd
- 5814 Bimini Twist Loop
- 6078 Bimini Twist Loop
- 8162 Via Bella Notte
- 7381 Alpine Butterfly Ln
- 8108 Via Bella Notte
- 8333 Via Verona
- 8320 Via Bella Notte
- 9132 Via Bella Notte
- 8125 Via Rosa
- 8418 Via Bella Notte
- 7808 the Esplanade Ct
- 8749 the Esplanade Unit 24
- 8755 the Esplanade Unit 116
- 8743 the Esplanade Unit 18
- 8745 the Esplanade Unit 14
- 8719 the Esplanade Unit 7
- 7926 Versilia Dr
- 8412 Saint Marino Blvd
- 6162 Bimini Twist Loop
- 7398 Alpine Butterfly Ln
- 7381 Alpine Butterfly Ln
- 6500 Sand Lake Sound Rd
- 8356 Via Bella Notte
- 7630 Pissarro Dr Unit 211
- 7630 Pissarro Dr Unit 212
- 7630 Pissarro Dr Unit 16212
- 8825 Latrec Ave Unit 6308
- 8825 Latrec Ave Unit 308
- 7606 Pissarro Dr Unit 14106
- 7606 Pissarro Dr Unit 14105
- 7524 Seurat St Unit 12105
