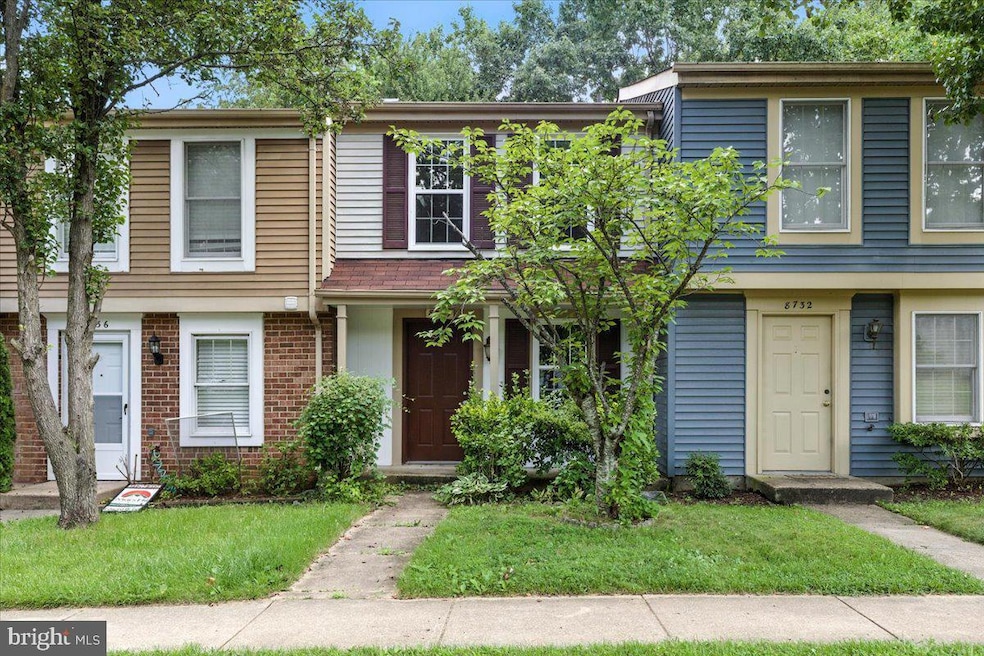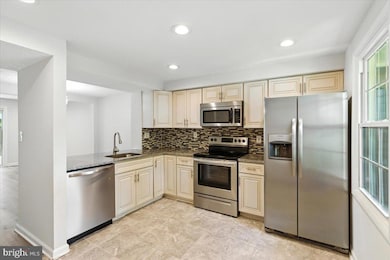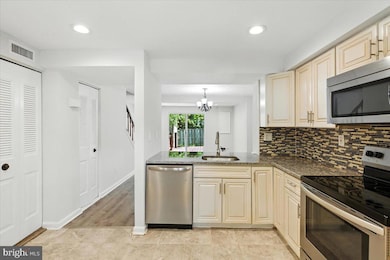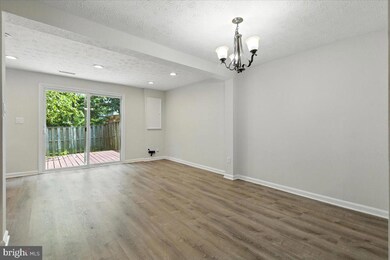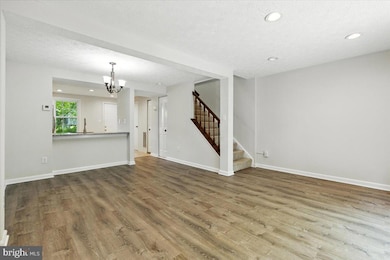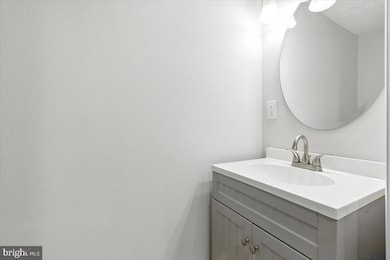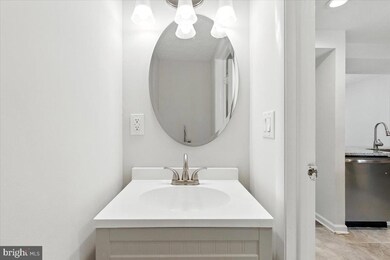8734 Susquehanna St Lorton, VA 22079
Highlights
- Contemporary Architecture
- Central Air
- Heat Pump System
- Silverbrook Elementary School Rated A
About This Home
This cozy and comfortable townhouse offers 2 bedrooms and 1.5 bathrooms, along with two convenient parking spaces.
The location is truly fantastic – just minutes from Lorton Station and the Lorton VRE, with easy access to major commute routes including I-95, Route 1, Route 123, and Route 286. Commuting to Fort Belvoir, Alexandria, and Washington, D.C. is quick and convenient.
You’ll find a wide range of nearby amenities such as gyms, fitness centers, grocery stores, shopping, dining, and entertainment options. For outdoor and recreational activities, enjoy the Cross County Trail, Pohick Bay Regional Park, Lake Mercer, and Laurel Hill Golf Club. There are also several nearby playgrounds, dog parks, and community centers to enhance your lifestyle.
This townhouse is perfect for anyone seeking comfort, convenience, and easy access to everything Northern Virginia has to offer.
Townhouse Details
Home Type
- Townhome
Est. Annual Taxes
- $4,122
Year Built
- Built in 1985
Lot Details
- 1,163 Sq Ft Lot
Home Design
- Contemporary Architecture
- Transitional Architecture
Interior Spaces
- 945 Sq Ft Home
- Property has 2 Levels
Bedrooms and Bathrooms
- 2 Bedrooms
Parking
- 2 Open Parking Spaces
- 2 Parking Spaces
- Parking Lot
Utilities
- Central Air
- Heat Pump System
- Electric Water Heater
- Public Septic
Listing and Financial Details
- Residential Lease
- Security Deposit $2,350
- No Smoking Allowed
- 12-Month Min and 24-Month Max Lease Term
- Available 7/15/25
- $50 Application Fee
- Assessor Parcel Number 0983 14 0195A
Community Details
Overview
- Newington Commons Subdivision
Pet Policy
- Pets allowed on a case-by-case basis
- Pet Deposit $600
- $50 Monthly Pet Rent
Map
Source: Bright MLS
MLS Number: VAFX2255568
APN: 0983-14-0195A
- 8663 Kenosha Ct
- 8456 Rocky Knob Ct
- 8617 Rocky Gap Ct
- 8549 Blue Rock Ln
- 8516 Blue Rock Ln
- 8757 Southern Oaks Place
- 8764 Flowering Dogwood Ln
- 8345 Wind Fall Rd
- 8490 Magic Tree Ct
- 8733 Cold Plain Ct
- 8353 Bark Tree Ct
- 8406 Rainbow Bridge Ln
- 8282 Crestmont Cir
- 8410 Copperleaf Ct
- 8217 Bayberry Ridge Rd
- 8708 Dudley Dr
- 8318 Brookvale Ct
- 8442 Sugar Creek Ln
- 8919 Kiger St
- 9003 Triple Ridge Rd
- 8716 Canaan Ct
- 8708 Southrun Ct
- 8102 Winter Blue Ct
- 8084 Winding Way Ct
- 8430 Lazy Creek Ct
- 8614 Oak Chase Cir
- 8049 Winding Way Ct
- 8934 Yellow Daisy Place
- 8106 Little Ridge Ln
- 7807 Groveland Square
- 8111 W Point Dr
- 8953 Birch Bay Cir
- 9380 Quadrangle St
- 7915 Journey Ln
- 8000 Rivermont Ct
- 7620 Maritime Ln
- 8020 Sleepy View Ln
- 7567 Cloud Ct
- 8317 Bluebird Way Unit M
- 8303 Bluebird Way Unit M
