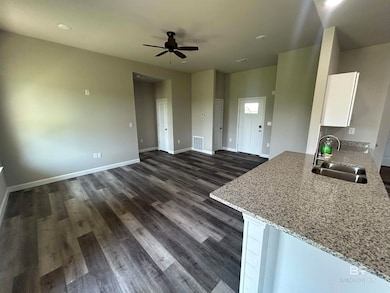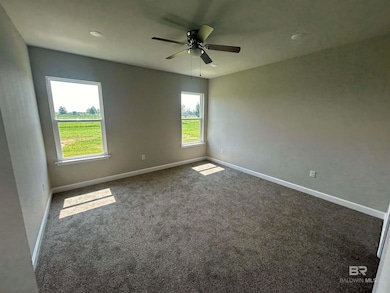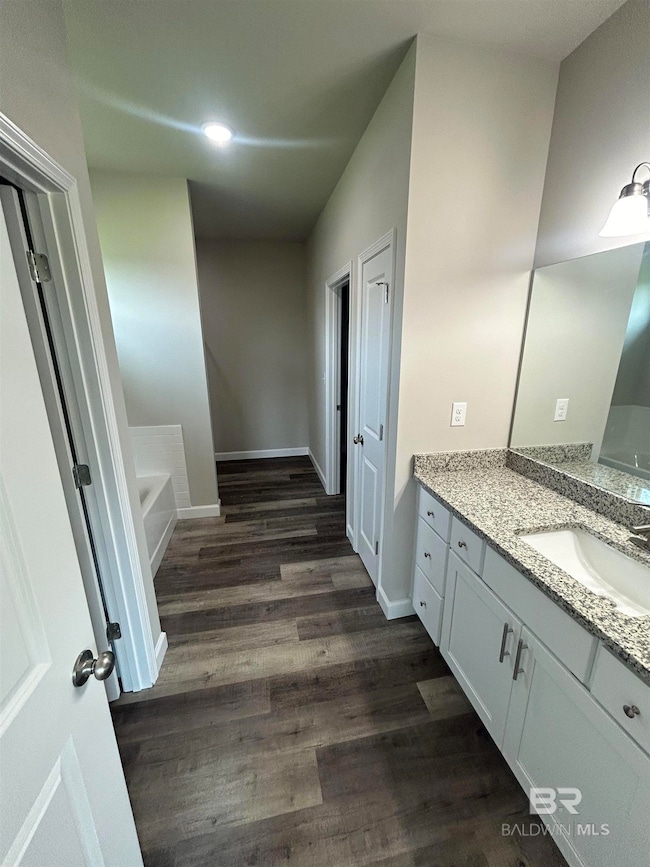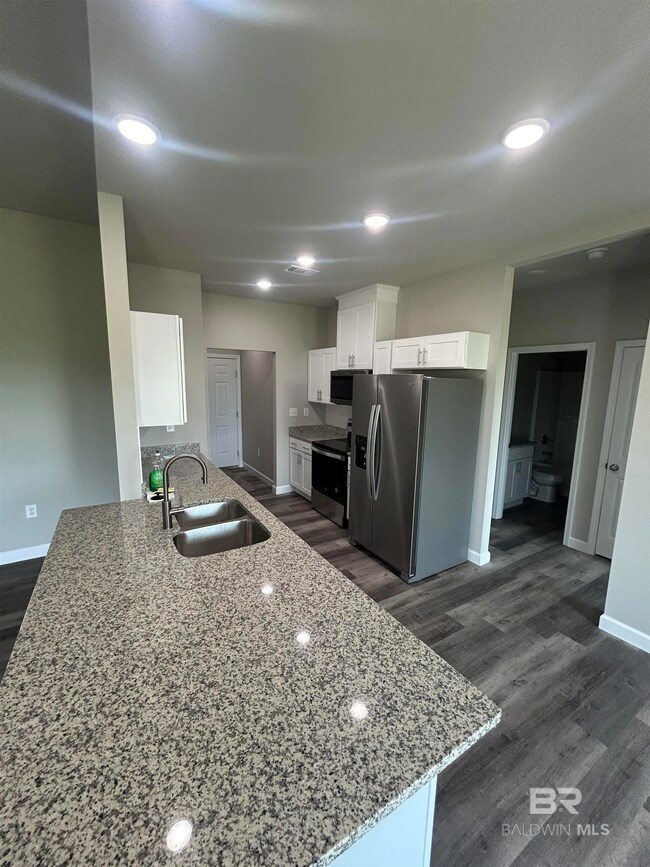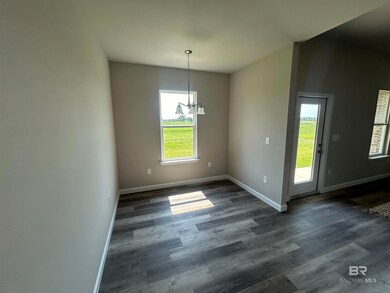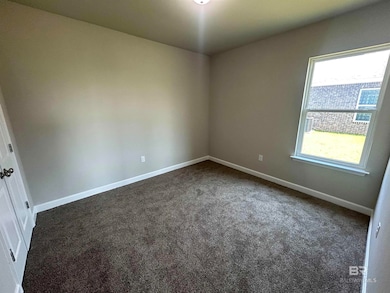Highlights
- Combination Kitchen and Living
- Rear Porch
- Laundry Room
- No HOA
- Brick or Stone Mason
- 1-Story Property
About This Home
Welcome to this charming and well-maintained 3-bedroom, 2-bath home nestled in a desirable Foley neighborhood. Offering approximately 1,455 square feet of comfortable living space, this home features an open-floor plan with a bright and spacious living area. The kitchen includes sleek cabinetry, generous counter space, and a modern layout ready for your personal touches. A separate laundry room and attached garage add convenience and ample storage. Situated in a friendly, residential area, the home has easy access to local amenities, schools, shopping, dining, and the beautiful Gulf Shores beaches. It’s an ideal spot for families, professionals, or anyone seeking a comfortable home base near the coast. The property is move-in ready and designed for everyday comfort, offering a functional layout and modern finishes throughout. Lease terms are for 12 months with an option to renew. Tenants are responsible for utilities, yard maintenance, and renters insurance. Smoking is not permitted. If you’re looking for a bright, spacious home in a great location with plenty of convenience and charm, 8736 Lockridge Road is the perfect place to call home.
Home Details
Home Type
- Single Family
Est. Annual Taxes
- $513
Year Built
- Built in 2023
Lot Details
- 10,803 Sq Ft Lot
- Lot Dimensions are 135 x 80
Home Design
- Brick or Stone Mason
- Slab Foundation
- Wood Frame Construction
- Composition Roof
Interior Spaces
- 1,473 Sq Ft Home
- 1-Story Property
- Ceiling Fan
- Combination Kitchen and Living
- Fire and Smoke Detector
- Laundry Room
Kitchen
- Electric Range
- Dishwasher
Bedrooms and Bathrooms
- 3 Bedrooms
- 2 Full Bathrooms
Parking
- Garage
- Automatic Garage Door Opener
Schools
- Magnolia Elementary School
- Foley Middle School
- Foley High School
Additional Features
- Rear Porch
- Heating Available
Listing and Financial Details
- Long Term Lease
- Legal Lot and Block 203 / 203
- Assessor Parcel Number 6005150000003.208
Community Details
Overview
- No Home Owners Association
- Association fees include electricity
Pet Policy
- No Pets Allowed
Map
Source: Baldwin REALTORS®
MLS Number: 387899
APN: 60-05-15-0-000-003.208
- 15636 Rushbrook Ct
- 15628 Rushbrook Ct
- 15623 Medway Ct
- 15602 Talus Ct
- Oxford Plan at Hawthorn
- Newlin Plan at Hawthorn
- Littleton Plan at Hawthorn
- 8453 Shannon's Mill Rd
- Ramsey Plan at Hawthorn
- 8409 Shannon's Mill Rd
- 15585 Talus Ct
- 15577 Talus Ct
- 8905 Sherman Rd
- 15435 Furlong Loop
- 15397 Furlong Loop
- Dimaggio Plan at Sarah Farms
- 15334 Planters Ln
- Wagner Plan at Sarah Farms
- Mays Plan at Sarah Farms
- Littleton Plan at Sarah Farms
- 16110 Furlong Loop
- 17874 Lewis Smith Dr
- 17889 Lewis Smith Dr
- 17290 Harding Dr
- 7959 Mandalay Cir
- 3823 Chesterfield Ln
- 1045 Hayward Loop
- 18050 Steele Dr
- 1183 Hayward Loop
- 1104 Hayward Loop
- 9167 Hickory St S
- 9637 Soldier Horse Dr
- 9653 Soldier Horse Dr
- 9416 Sitka Dr
- 8984 Impala Dr
- 19434 Ghost Horse Dr
- 9921 Bethany Dr
- 19293 Maple Crest Loop
- 3293 Stratz Cir
- 2002 Shelene Way Unit 22DR

