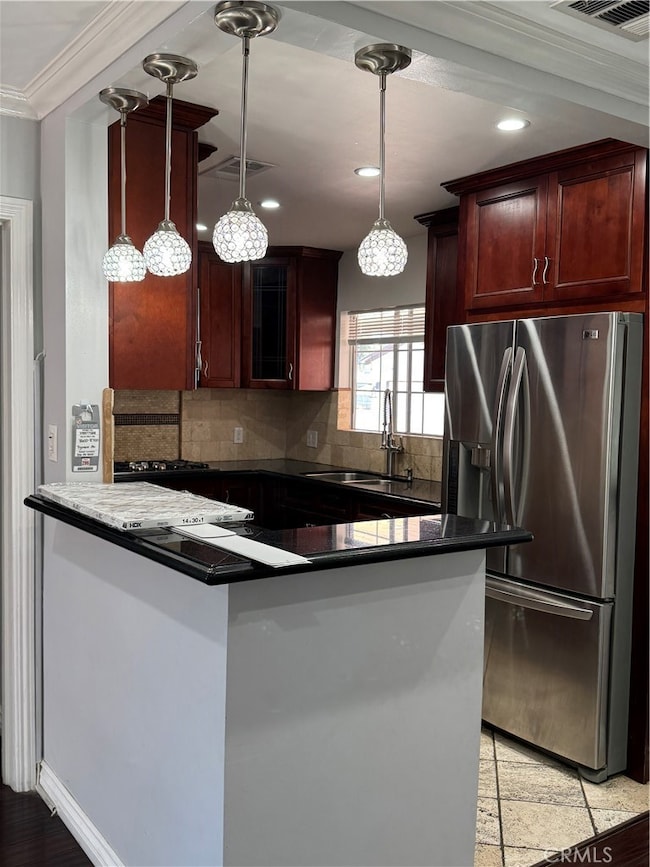8739 Tyrone Ave Panorama City, CA 91402
Highlights
- Wind Turbine Power
- Open Floorplan
- Main Floor Bedroom
- Valley Academy of Arts & Sciences Rated A-
- Contemporary Architecture
- Granite Countertops
About This Home
Charming Single-Family Home for Lease – Prime Location!
Discover this lovely single-family residence featuring three spacious bedrooms and two modern bathrooms, perfect for comfortable living. The home boasts a welcoming back porch, ideal for relaxing or entertaining guests, and includes an additional versatile room at the rear—perfect for a home office, guest suite, or recreational space. Ample storage options are available to keep your belongings organized.
Situated in a highly desirable neighborhood, this home is surrounded by a variety of stores and shopping centers, providing convenient access to daily essentials. Excellent transportation routes nearby ensure easy commuting to work, school, and other destinations.
Don’t miss out on this fantastic opportunity—available for immediate lease. Contact us today to schedule a viewing and make this wonderful home yours!
Home Details
Home Type
- Single Family
Est. Annual Taxes
- $3,594
Year Built
- Built in 1948
Lot Details
- 5,411 Sq Ft Lot
- Density is up to 1 Unit/Acre
Parking
- 4 Car Garage
Home Design
- Contemporary Architecture
- Combination Foundation
Interior Spaces
- 1,014 Sq Ft Home
- 1-Story Property
- Open Floorplan
- Family Room Off Kitchen
- Living Room
- Formal Dining Room
Kitchen
- Open to Family Room
- Breakfast Bar
- Gas Oven
- Six Burner Stove
- Microwave
- Water Line To Refrigerator
- Kitchen Island
- Granite Countertops
- Quartz Countertops
- Utility Sink
Bedrooms and Bathrooms
- 3 Main Level Bedrooms
- 2 Full Bathrooms
- Low Flow Plumbing Fixtures
Laundry
- Laundry Room
- Laundry Located Outside
Eco-Friendly Details
- Sustainability products and practices used to construct the property include biodegradable materials
- Energy-Efficient Appliances
- Wind Turbine Power
Outdoor Features
- Open Patio
- Fire Pit
- Exterior Lighting
- Porch
Utilities
- Central Heating and Cooling System
- No Utilities
- Standard Electricity
- Central Water Heater
Listing and Financial Details
- Security Deposit $4,500
- 24-Month Minimum Lease Term
- Available 8/1/25
- Tax Lot 1234
- Tax Tract Number 566
- Assessor Parcel Number 2638003023
Community Details
Overview
- No Home Owners Association
Pet Policy
- Pet Deposit $250
- Breed Restrictions
Map
Source: California Regional Multiple Listing Service (CRMLS)
MLS Number: GD25160885
APN: 2638-003-023
- 14361 Parthenia St
- 8748 Sylmar Ave
- 8519 Wakefield Ave
- 8849 Tyrone Ave
- 8406 Lennox Ave
- 8800 Cedros Ave Unit 209
- 8800 Cedros Ave Unit 219
- 8800 Cedros Ave Unit 210
- 8723 1/2 Cedros Ave Unit 55
- 8729 Cedros Ave Unit 58
- 14707 Parthenia St Unit 14
- 8718 Willis Ave Unit 34
- 14320 Osborne St
- 8801 Cedros Ave Unit 7
- 14696 Rayen St
- 9044 Sylmar Ave
- 8801 Willis Ave Unit 6
- 14811 Parthenia St
- 8834 Willis Ave Unit 2A
- 14820 Parthenia St
- 8813 Katherine Ave
- 8700 Katherine Ave
- 8826 Wakefield Ave
- 8827 Van Nuys Blvd Unit 203
- 14345 Chase St
- 8800 Cedros Ave
- 8800 Cedros Ave
- 8525 Tobias Ave
- 8830 Moonbeam Ave
- 8530 Cedros Ave
- 8735 Cedros Ave Unit 12
- 8839 Cedros Ave
- 9010 Tobias Ave
- 8437 Cedros Ave
- 14333 Roscoe Blvd
- 14307 Roscoe Blvd Unit 205
- 8657 Ranchito Ave
- 14242 Roscoe Blvd Unit 105
- 14444 Terra Bella St
- 9147 Van Nuys Blvd







