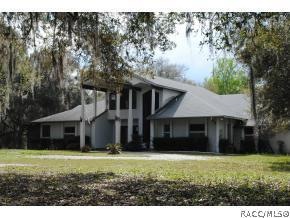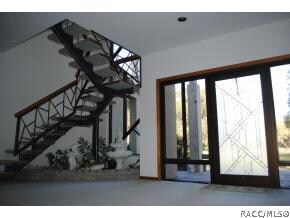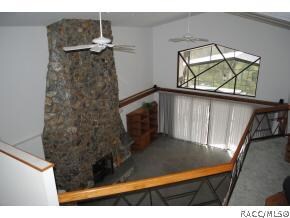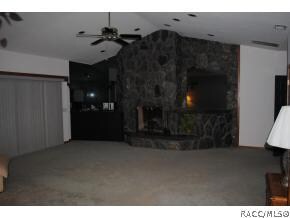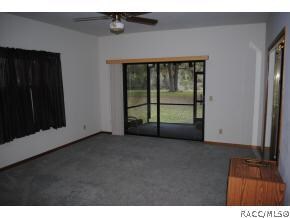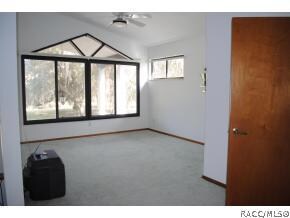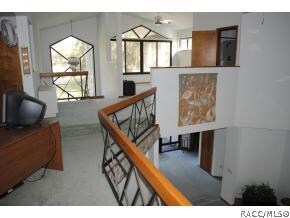
8740 E Larlan Ct Inverness, FL 34450
Highlights
- Koi Pond
- Primary Bedroom Suite
- 3.62 Acre Lot
- In Ground Pool
- Waterfront
- Contemporary Architecture
About This Home
As of August 2015A beautiful drive in the country leads to this waterfront paradise with 3 bedrooms and 4 bathrooms. Impressive stone fireplace can be enjoyed from the two story living room and the loft. The second story features a den, office and bath. The master bedroom has its own fireplace and wet bar. First floor guest room has its own screen porch. The Caged Pool and Spa are next to a huge lanai with a shower and bathroom. Don't forget to bring your toys! The attached three stall garage is for the daily drivers and the detached 8 stall garage will fit everything else! Adjacent water would be good for a kayak or rowboat. Lake is only accessible by airboat.
Last Agent to Sell the Property
Century 21 J.W.Morton R.E. License #123629 Listed on: 03/02/2015

Home Details
Home Type
- Single Family
Est. Annual Taxes
- $4,831
Year Built
- Built in 1991
Lot Details
- 3.62 Acre Lot
- Waterfront
- Property fronts a private road
- Cul-De-Sac
- East Facing Home
- Landscaped
- Level Lot
- Irregular Lot
- Wooded Lot
- Property is zoned CLR
Parking
- 7 Car Garage
- Garage Door Opener
- Gravel Driveway
Home Design
- Contemporary Architecture
- Block Foundation
- Slab Foundation
- Shingle Roof
- Ridge Vents on the Roof
- Asphalt Roof
- Stucco
Interior Spaces
- 4,556 Sq Ft Home
- Multi-Level Property
- Wet Bar
- Central Vacuum
- Bar Fridge
- Cathedral Ceiling
- Wood Burning Fireplace
- Tinted Windows
- Sliding Doors
- Pull Down Stairs to Attic
- Laundry Tub
Kitchen
- Breakfast Bar
- <<builtInOvenToken>>
- Electric Cooktop
- <<microwave>>
- Dishwasher
- Laminate Countertops
- Disposal
Flooring
- Wood
- Carpet
- Slate Flooring
Bedrooms and Bathrooms
- 3 Bedrooms
- Primary Bedroom on Main
- Primary Bedroom Suite
- Split Bedroom Floorplan
- Walk-In Closet
- 4 Full Bathrooms
- Dual Sinks
- Secondary Bathroom Jetted Tub
- <<tubWithShowerToken>>
- Separate Shower
Home Security
- Home Security System
- Fire and Smoke Detector
Eco-Friendly Details
- Energy-Efficient Windows
Pool
- In Ground Pool
- Spa
- Screen Enclosure
- Pool Equipment or Cover
Outdoor Features
- Pond
- Koi Pond
- Exterior Lighting
Utilities
- Central Heating and Cooling System
- Well
- Water Heater
- Septic Tank
- Satellite Dish
Community Details
- No Home Owners Association
Ownership History
Purchase Details
Home Financials for this Owner
Home Financials are based on the most recent Mortgage that was taken out on this home.Purchase Details
Home Financials for this Owner
Home Financials are based on the most recent Mortgage that was taken out on this home.Purchase Details
Home Financials for this Owner
Home Financials are based on the most recent Mortgage that was taken out on this home.Purchase Details
Purchase Details
Purchase Details
Purchase Details
Similar Homes in Inverness, FL
Home Values in the Area
Average Home Value in this Area
Purchase History
| Date | Type | Sale Price | Title Company |
|---|---|---|---|
| Warranty Deed | $565,000 | -- | |
| Warranty Deed | $350,000 | Giannell Title Llc | |
| Warranty Deed | $285,000 | Wollinka Wikle Title Ins Age | |
| Quit Claim Deed | -- | Attorney | |
| Deed | $310,000 | -- | |
| Deed | $100 | -- | |
| Deed | $32,500 | -- |
Mortgage History
| Date | Status | Loan Amount | Loan Type |
|---|---|---|---|
| Open | $570,000 | New Conventional | |
| Closed | $550,000 | New Conventional | |
| Previous Owner | $135,000 | Commercial | |
| Previous Owner | $550,000 | Commercial | |
| Previous Owner | $291,127 | VA | |
| Previous Owner | $340,000 | Credit Line Revolving |
Property History
| Date | Event | Price | Change | Sq Ft Price |
|---|---|---|---|---|
| 07/17/2025 07/17/25 | For Sale | $949,000 | +233.0% | $211 / Sq Ft |
| 08/21/2015 08/21/15 | Sold | $285,000 | -3.4% | $63 / Sq Ft |
| 07/22/2015 07/22/15 | Pending | -- | -- | -- |
| 03/04/2015 03/04/15 | For Sale | $295,000 | -- | $65 / Sq Ft |
Tax History Compared to Growth
Tax History
| Year | Tax Paid | Tax Assessment Tax Assessment Total Assessment is a certain percentage of the fair market value that is determined by local assessors to be the total taxable value of land and additions on the property. | Land | Improvement |
|---|---|---|---|---|
| 2024 | $9,150 | $699,740 | $70,240 | $629,500 |
| 2023 | $9,150 | $597,274 | $70,240 | $527,034 |
| 2022 | $7,367 | $496,396 | $70,240 | $426,156 |
| 2021 | $6,902 | $514,259 | $32,590 | $481,669 |
| 2020 | $6,973 | $472,644 | $32,590 | $440,054 |
| 2019 | $6,658 | $447,128 | $32,590 | $414,538 |
| 2018 | $6,316 | $428,855 | $32,590 | $396,265 |
| 2017 | $5,722 | $365,906 | $32,590 | $333,316 |
| 2016 | $5,991 | $406,482 | $21,150 | $385,332 |
| 2015 | $5,646 | $379,218 | $21,150 | $358,068 |
| 2014 | $4,831 | $279,330 | $19,582 | $259,748 |
Agents Affiliated with this Home
-
Lena Williams

Seller's Agent in 2025
Lena Williams
MORRIS REALTY AND INVESTMENTS
(352) 636-4488
380 Total Sales
-
James Morton
J
Seller's Agent in 2015
James Morton
Century 21 J.W.Morton R.E.
(352) 726-6668
459 in this area
1,179 Total Sales
Map
Source: REALTORS® Association of Citrus County
MLS Number: 716877
APN: 20E-19S-03-0000-11000-0080
- 8855 E Larlan Ct
- 9028 & 9034 E Island Dr
- 206 N Dundee Way
- 127 N Braemar Dr
- 28 N Edinburgh Dr
- 8731 E Gospel Island Rd
- 9041 E Gospel Island Rd
- 101 S Lunar Terrace
- 11 N Shadow Wood Dr
- 138 S Lunar Terrace
- 8618 E Gospel Island Rd Unit 15
- 8618 E Gospel Island Rd Unit 52
- 9215 E Roan Ln
- 9648 E White Egret Path
- 8109 E Tierra Ct
- 7936 E Gospel Island Rd
- 9402 E Southgate Dr
- 11 S Heron Creek Loop
- 275 N Golf Harbor Path
- 80 S Heron Creek Loop
