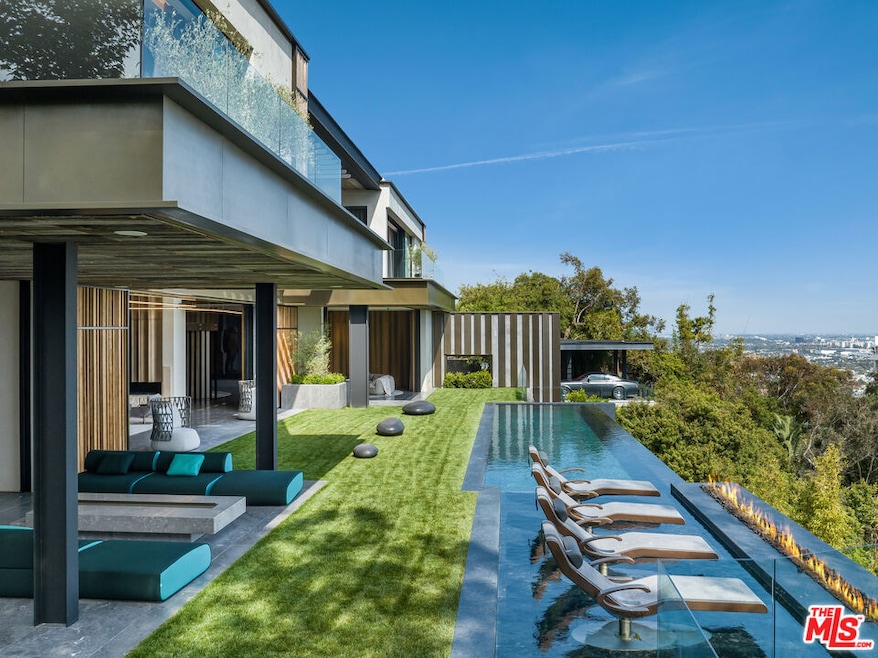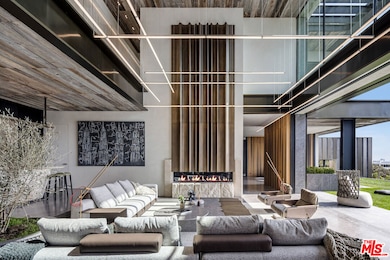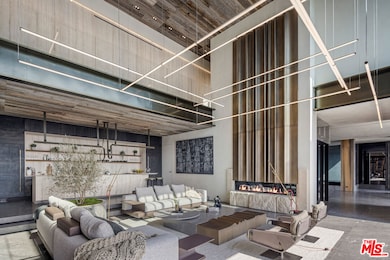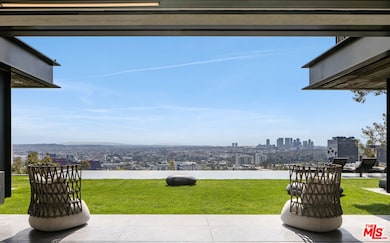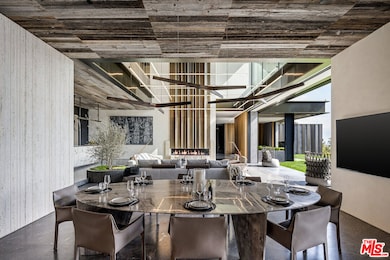
8741 St Ives Dr Los Angeles, CA 90069
Hollywood Hills West NeighborhoodEstimated payment $213,772/month
Highlights
- Wine Cellar
- Home Theater
- Heated In Ground Pool
- West Hollywood Elementary School Rated A-
- New Construction
- City Lights View
About This Home
The most spectacular brand new view estate in the Birds Streets. An exquisite contemporary estate meticulously crafted by NOBEL Design and Architecture Studio for those with a taste for luxury and sophistication. Almost 14,000 sq ft home nestled at the end of a cul-de-sac on a sprawling one acre lot in the heart of West Hollywood. This magnificent residence epitomizes elegance and offers unparalleled panoramic views, including breathtaking city skylines and dazzling city lights. As you step inside, be welcomed by an expansive open floor plan with soaring ceilings and floor-to-ceiling windows that flood the interior with natural light, seamlessly blending indoor and outdoor living. The spacious living areas are perfect for entertaining, allowing guests to move effortlessly from room to room, including a grand living room and an intimate lounge area. This stunning residence features 5 bedrooms, 7 bathrooms, and 2 powder rooms, offering ample space and sophistication for discerning homeowners. The gourmet chef's kitchen is a culinary masterpiece, outfitted with top-of-the-line appliances, a large center island, and ample counter space for all your cooking needs. Whether hosting a dinner party or a casual gathering, this kitchen is sure to impress. Designed with health and wellness in mind, this home includes a dedicated wellness area to help you relax and rejuvenate. Experience the ultimate movie night in your private theater, and take advantage of the 10-car parking to host friends and family with ease. Relax in the luxurious primary suite, a serene retreat featuring a spacious walk-in closet and an opulent en-suite bath with dual vanities, a soaking tub, and a grand glass shower. Each of the additional four bedrooms is generously sized and boasts its own en-suite bath, providing privacy and comfort for all. Step outside to the ultimate entertaining oasis. The outdoor lounging area is complete with heated lounge chairs in the pool, ideal for soaking up the sun and enjoying the stunning horizon views. The meticulously landscaped grounds offer endless possibilities for alfresco dining and outdoor activities. The property is designed for those seeking a luxurious yet relaxing retreat, offering a unique combination of seclusion and proximity to the iconic Sunset Strip and prestigious Beverly Hills. Shown to pre-qualified clients only.
Home Details
Home Type
- Single Family
Est. Annual Taxes
- $185,804
Year Built
- Built in 2024 | New Construction
Lot Details
- 1 Acre Lot
- Lot Dimensions are 173x164
- Cul-De-Sac
- Gated Home
- Hillside Location
- Back Yard
- Property is zoned LAR1
Property Views
- Skyline
- Woods
- Pool
Home Design
- Contemporary Architecture
- Split Level Home
- Turnkey
Interior Spaces
- 14,400 Sq Ft Home
- 2-Story Property
- Open Floorplan
- Built-In Features
- Paneling
- High Ceiling
- Recessed Lighting
- Sliding Doors
- Entryway
- Wine Cellar
- Family Room with Fireplace
- 5 Fireplaces
- Great Room
- Living Room with Fireplace
- Formal Dining Room
- Home Theater
- Home Office
- Recreation Room
Kitchen
- Breakfast Area or Nook
- Open to Family Room
- Oven
- Range with Range Hood
- Freezer
- Dishwasher
- Kitchen Island
- Stone Countertops
Flooring
- Wood
- Carpet
- Stone
Bedrooms and Bathrooms
- 5 Bedrooms
- Walk-In Closet
- Dressing Area
- Powder Room
- Double Vanity
- Bathtub with Shower
Laundry
- Laundry Room
- Dryer
- Washer
Home Security
- Carbon Monoxide Detectors
- Fire and Smoke Detector
Parking
- 10 Car Garage
- Carport
- Driveway
Outdoor Features
- Heated In Ground Pool
- Balcony
- Deck
- Covered patio or porch
- Outdoor Fireplace
- Built-In Barbecue
Utilities
- Central Heating and Cooling System
Community Details
- No Home Owners Association
Listing and Financial Details
- Assessor Parcel Number 5560-021-020
Map
Home Values in the Area
Average Home Value in this Area
Tax History
| Year | Tax Paid | Tax Assessment Tax Assessment Total Assessment is a certain percentage of the fair market value that is determined by local assessors to be the total taxable value of land and additions on the property. | Land | Improvement |
|---|---|---|---|---|
| 2024 | $185,804 | $15,459,612 | $10,150,105 | $5,309,507 |
| 2023 | $119,693 | $9,951,084 | $9,951,084 | $0 |
| 2022 | $114,073 | $9,755,965 | $9,755,965 | $0 |
| 2021 | $112,767 | $9,564,672 | $9,564,672 | $0 |
| 2019 | $109,419 | $9,280,980 | $9,280,980 | $0 |
| 2018 | $44,174 | $3,663,057 | $3,124,373 | $538,684 |
| 2016 | $42,257 | $3,520,817 | $3,003,050 | $517,767 |
| 2015 | $41,632 | $3,467,932 | $2,957,942 | $509,990 |
| 2014 | $37,045 | $3,013,620 | $2,511,350 | $502,270 |
Property History
| Date | Event | Price | Change | Sq Ft Price |
|---|---|---|---|---|
| 07/14/2025 07/14/25 | Price Changed | $35,800,000 | -10.5% | $2,486 / Sq Ft |
| 05/08/2025 05/08/25 | For Sale | $39,980,000 | 0.0% | $2,776 / Sq Ft |
| 03/01/2015 03/01/15 | Rented | $8,500 | -5.6% | -- |
| 03/01/2015 03/01/15 | Under Contract | -- | -- | -- |
| 02/18/2015 02/18/15 | For Rent | $9,000 | 0.0% | -- |
| 06/21/2014 06/21/14 | Rented | $9,000 | -48.6% | -- |
| 06/21/2014 06/21/14 | Under Contract | -- | -- | -- |
| 11/21/2013 11/21/13 | For Rent | $17,500 | 0.0% | -- |
| 07/27/2012 07/27/12 | Sold | $4,000,000 | 0.0% | $1,827 / Sq Ft |
| 05/18/2012 05/18/12 | Off Market | $4,000,000 | -- | -- |
| 04/17/2012 04/17/12 | For Sale | $4,550,000 | -- | $2,079 / Sq Ft |
Purchase History
| Date | Type | Sale Price | Title Company |
|---|---|---|---|
| Grant Deed | -- | Chicago Title Company | |
| Grant Deed | $3,594,500 | North American Title Company | |
| Quit Claim Deed | -- | None Available | |
| Grant Deed | $4,000,040 | California Title Company | |
| Grant Deed | $3,700,000 | None Available | |
| Grant Deed | -- | California Title Company | |
| Grant Deed | -- | Southland Title Company | |
| Grant Deed | -- | Equity Title Company | |
| Grant Deed | -- | Equity Title | |
| Grant Deed | $391,000 | North American Title Co | |
| Grant Deed | $2,600,000 | Southland Title Corporation |
Mortgage History
| Date | Status | Loan Amount | Loan Type |
|---|---|---|---|
| Open | $21,000,000 | Construction | |
| Closed | $3,000,000 | New Conventional | |
| Closed | $2,500,000 | Construction | |
| Previous Owner | $12,985,000 | Construction | |
| Previous Owner | $3,350,000 | Construction | |
| Previous Owner | $2,229,274 | New Conventional | |
| Previous Owner | $2,200,000 | Stand Alone Refi Refinance Of Original Loan | |
| Previous Owner | $2,200,000 | Purchase Money Mortgage | |
| Previous Owner | $857,000 | Unknown | |
| Previous Owner | $2,960,000 | Purchase Money Mortgage | |
| Previous Owner | $1,834,000 | Purchase Money Mortgage | |
| Previous Owner | $899,000 | Unknown | |
| Previous Owner | $899,000 | Unknown | |
| Previous Owner | $920,000 | No Value Available |
Similar Homes in the area
Source: The MLS
MLS Number: 25536107
APN: 5560-021-020
- 1305 Collingwood Place
- 8855 St Ives Dr
- 1230 Horn Ave Unit 102
- 1230 Horn Ave Unit 101
- 1230 Horn Ave Unit 508
- 1230 Horn Ave Unit 412
- 1271 Sunset Plaza Dr
- 1223 Larrabee St Unit 7
- 8787 Shoreham Dr Unit 201
- 8787 Shoreham Dr Unit 403
- 8787 Shoreham Dr Unit 908
- 8787 Shoreham Dr Unit 310
- 8787 Shoreham Dr Unit 502
- 8787 Shoreham Dr Unit 608
- 8787 Shoreham Dr Unit 501
- 8787 Shoreham Dr Unit 510
- 1201 Larrabee St Unit 107
- 1201 Larrabee St Unit 305
- 1204 N Clark St
- 1344 Belfast Dr
- 1305 Collingwood Place
- 1313 Collingwood Place
- 1230 Horn Ave Unit 101
- 1230 Horn Ave Unit 200
- 1230 Horn Ave Unit 417
- 1229 Larrabee St
- 8787 Shoreham Dr Unit B4
- 8787 Shoreham Dr Unit 1210
- 8787 Shoreham Dr Unit 608
- 8787 Shoreham Dr Unit B1
- 8787 Shoreham Dr Unit 508/509
- 8755 Shoreham Dr Unit 402
- 1271 Ozeta Terrace
- 1147 Horn Ave Unit 3
- 1317 Devlin Dr
- 8788 Shoreham Dr Unit 30
- 1127 Horn Ave
- 8724 Shoreham Dr Unit B
- 1132 1 2 Larrabee St Unit 1
- 1134 N Clark St Unit 304
