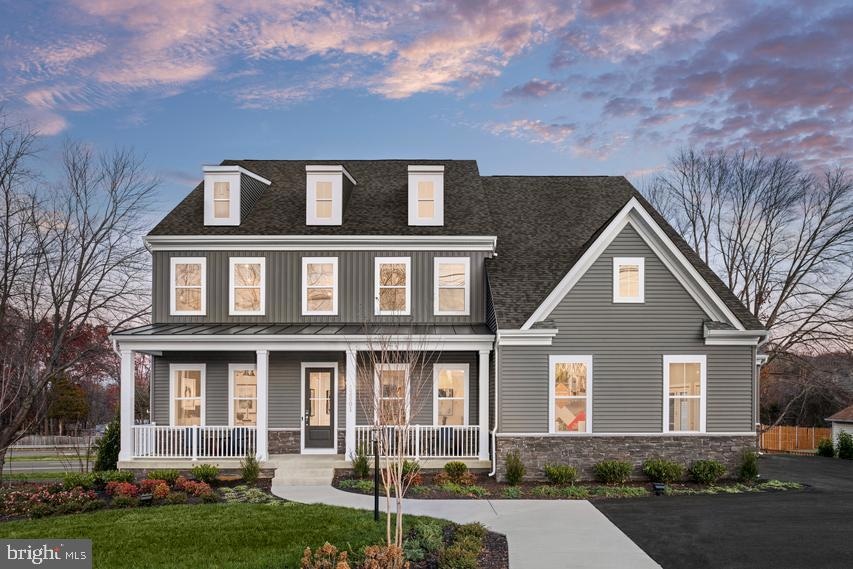
8743 Classic Lakes Way Nokesville, VA 20181
Woodbine NeighborhoodEstimated payment $8,043/month
Highlights
- New Construction
- Eat-In Gourmet Kitchen
- Traditional Architecture
- The Nokesville School Rated A-
- Open Floorplan
- Main Floor Bedroom
About This Home
Welcome to The Preserve at Long Branch in Nokesville, VA—where space and natural beauty come together. Meet the Taylor, one of Stanley Martin's most flexible home designs, offering between 4,023 and 7,305 square feet of beautifully designed living space. This home has everything you could want! First floor guest suite with full bath. Morning room off kitchen with fireplace. Gourmet kitchen with upgraded designer package already included and cabinets to the 10ft ceiling. Private home office plus spa soaking tub in primary bath. Finished lower level rec/media room with full bath and den. Located on a near 1.5 acre lot with Prince William public water (no need to build well). Move in this summer!
*Photos are of a similar model home
Home Details
Home Type
- Single Family
Year Built
- Built in 2025 | New Construction
Lot Details
- 1.47 Acre Lot
- Property is in excellent condition
HOA Fees
- $91 Monthly HOA Fees
Parking
- 3 Car Attached Garage
- Side Facing Garage
Home Design
- Traditional Architecture
- Slab Foundation
- Stone Siding
- Vinyl Siding
Interior Spaces
- Property has 3 Levels
- Open Floorplan
- Ceiling height of 9 feet or more
- Recessed Lighting
- 1 Fireplace
- Double Pane Windows
- ENERGY STAR Qualified Windows with Low Emissivity
- Insulated Windows
- Window Screens
- ENERGY STAR Qualified Doors
- Combination Dining and Living Room
- Finished Basement
Kitchen
- Eat-In Gourmet Kitchen
- Breakfast Area or Nook
- <<builtInOvenToken>>
- Cooktop<<rangeHoodToken>>
- <<builtInMicrowave>>
- Dishwasher
- Kitchen Island
- Upgraded Countertops
- Disposal
Flooring
- Carpet
- Ceramic Tile
- Luxury Vinyl Plank Tile
Bedrooms and Bathrooms
- Walk-In Closet
Schools
- Nokesville Elementary And Middle School
- Brentsville District High School
Utilities
- Central Heating and Cooling System
- Cooling System Utilizes Natural Gas
- Vented Exhaust Fan
- Underground Utilities
- Electric Water Heater
Listing and Financial Details
- Tax Lot 87
Community Details
Overview
- Association fees include trash, snow removal
- Built by Stanley Martin Homes
- The Preserve At Long Branch Subdivision, Taylor Floorplan
Recreation
- Jogging Path
Map
Home Values in the Area
Average Home Value in this Area
Property History
| Date | Event | Price | Change | Sq Ft Price |
|---|---|---|---|---|
| 07/09/2025 07/09/25 | Price Changed | $1,215,999 | -4.1% | $223 / Sq Ft |
| 07/08/2025 07/08/25 | For Sale | $1,268,320 | -- | $232 / Sq Ft |
Similar Homes in Nokesville, VA
Source: Bright MLS
MLS Number: VAPW2099034
- 13375 Marie Dr
- 8815 Clinton Dr
- 9155 French Ford Dr
- 13600 Smithwood Ct
- 12728 Bristow Rd
- 9409 Windy Hill Dr
- 13460 Grandpas Rd
- 12801 Canova Dr
- 12801 Canova Dr
- 12801 Canova Dr
- 12801 Canova Dr
- 8701 Sinclair Mill Rd
- 13805 Cynthia Ct
- 9343 Troy Dr
- 0 Classic Springs Dr Unit VAPW2073742
- 0 Classic Springs Dr Unit VAPW2073740
- 0 Classic Springs Dr Unit VAPW2073738
- 0 Classic Springs Dr Unit VAPW2073736
- 8032 Gracie Dr
- 7891 Meadowgate Dr
- 12728 Bristow Rd
- 11821 Sinclair Ln
- 11573 Hicks Ct
- 11515 Smithfield Rd
- 9316 Stoney Run Place
- 10665 Hinton Way
- 8772 Elsing Green Dr
- 10701 Caledonia Meadow Dr
- 10512 Hinton Way
- 6094 Oust Ln
- 6067 Ticket Way
- 6125 Trident Ln
- 6052 Ticket Way
- 10402 Steeplechase Run Ln
- 13019 Taxi Dr
- 9370 Caspian Way Unit 301
- 6713 Dogwood Bloom Ct
- 9320 Caspian Way Unit 102
- 10230 Manassas Mill Rd
- 13362 Princedale Dr






