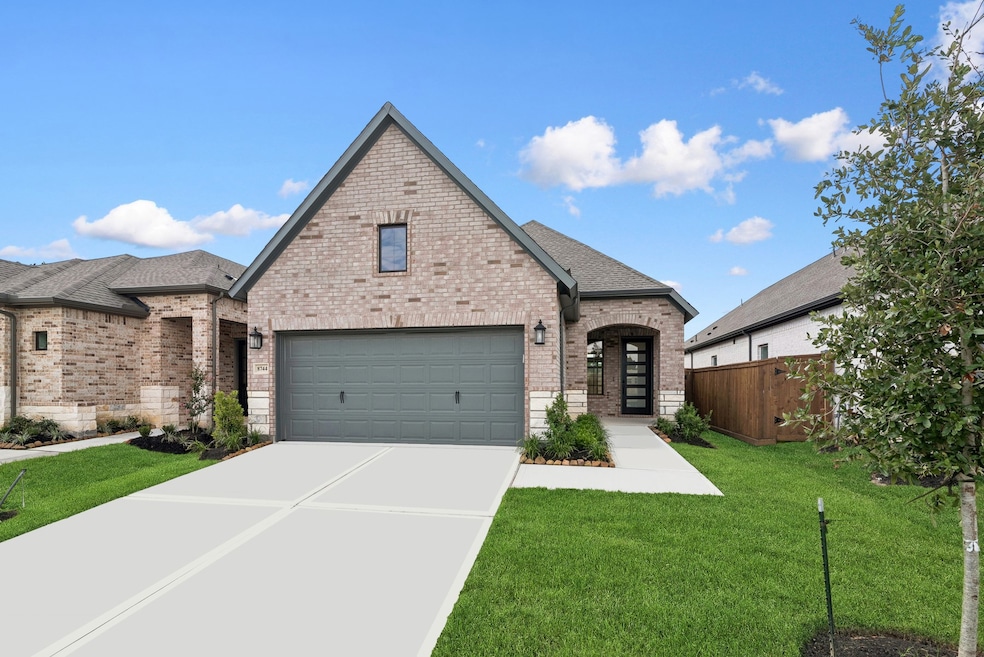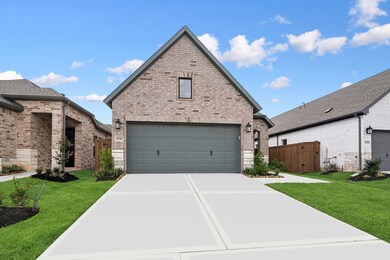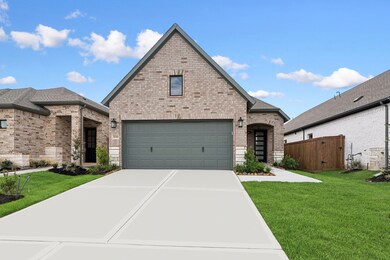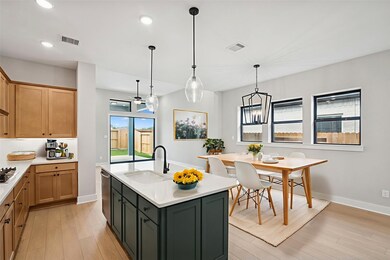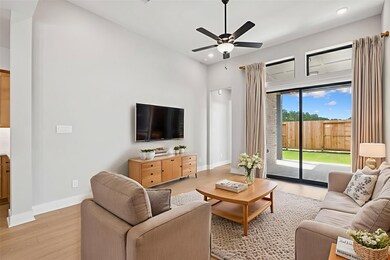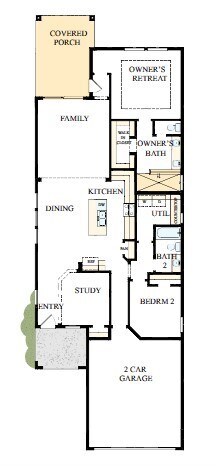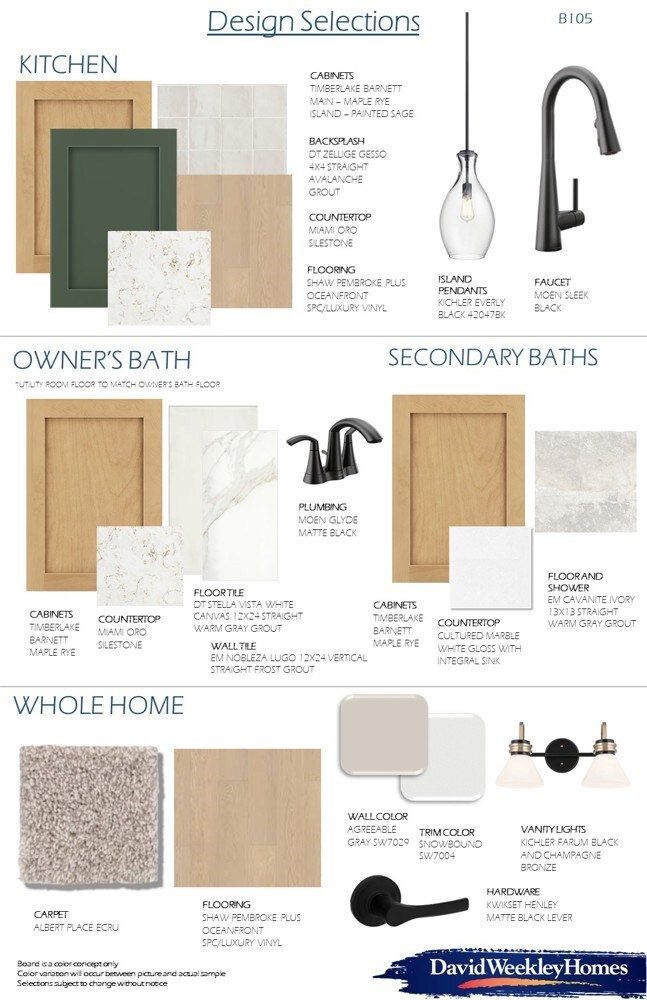
8744 Mancos Valley Ct Porter, TX 77365
Estimated payment $2,411/month
Highlights
- Golf Course Community
- New Construction
- Deck
- Tennis Courts
- Home Energy Rating Service (HERS) Rated Property
- Traditional Architecture
About This Home
Step into this beautiful new home and enjoy an open floor plan designed to impress. Seamless sight lines and abundant natural light create a welcoming atmosphere. At the heart of the home, the gourmet kitchen boasts an upgraded cooktop, vent hood, quartz countertops, and a spacious island overlooking the sunlit family and dining areas. A secondary bedroom offers versatile space, while the flexible study near the entry provides endless possibilities as a home office or creative studio. The Owner's Retreat, tucked at the rear for privacy, features serene backyard views, recessed ceilings, and a spa-inspired en suite. The en suite includes an oversized walk-in shower and a spacious closet for your storage needs. Sliding glass doors in the family room flood the space with natural light and open to an extended patio. Contact the David Weekley Team at The Highlands to tour.
Listing Agent
Weekley Properties Beverly Bradley License #0181890 Listed on: 03/06/2025
Home Details
Home Type
- Single Family
Year Built
- Built in 2025 | New Construction
Lot Details
- 4,800 Sq Ft Lot
- Back Yard Fenced
- Sprinkler System
HOA Fees
- $122 Monthly HOA Fees
Parking
- 2 Car Attached Garage
Home Design
- Traditional Architecture
- Brick Exterior Construction
- Slab Foundation
- Composition Roof
- Stone Siding
Interior Spaces
- 1,592 Sq Ft Home
- 1-Story Property
- Ceiling Fan
- Insulated Doors
- Family Room Off Kitchen
- Living Room
- Breakfast Room
- Combination Kitchen and Dining Room
- Home Office
- Utility Room
Kitchen
- Walk-In Pantry
- Convection Oven
- Gas Range
- Microwave
- Dishwasher
- Kitchen Island
- Quartz Countertops
- Pots and Pans Drawers
Flooring
- Carpet
- Tile
Bedrooms and Bathrooms
- 2 Bedrooms
- 2 Full Bathrooms
- Double Vanity
Eco-Friendly Details
- Home Energy Rating Service (HERS) Rated Property
- ENERGY STAR Qualified Appliances
- Energy-Efficient Windows with Low Emissivity
- Energy-Efficient Exposure or Shade
- Energy-Efficient HVAC
- Energy-Efficient Lighting
- Energy-Efficient Insulation
- Energy-Efficient Doors
- Energy-Efficient Thermostat
- Ventilation
Outdoor Features
- Tennis Courts
- Deck
- Covered patio or porch
Schools
- Robert Crippen Elementary School
- White Oak Middle School
- Porter High School
Utilities
- Central Heating and Cooling System
- Heating System Uses Gas
- Programmable Thermostat
Listing and Financial Details
- Seller Concessions Offered
Community Details
Overview
- Association fees include clubhouse, recreation facilities
- Ccmc Association, Phone Number (832) 365-3555
- Built by David Weekley Homes
- The Highlands Subdivision
Recreation
- Golf Course Community
- Community Pool
Map
Home Values in the Area
Average Home Value in this Area
Property History
| Date | Event | Price | Change | Sq Ft Price |
|---|---|---|---|---|
| 07/15/2025 07/15/25 | Pending | -- | -- | -- |
| 05/18/2025 05/18/25 | Price Changed | $350,000 | -7.3% | $220 / Sq Ft |
| 05/01/2025 05/01/25 | Price Changed | $377,639 | -0.6% | $237 / Sq Ft |
| 05/01/2025 05/01/25 | For Sale | $380,000 | 0.0% | $239 / Sq Ft |
| 04/26/2025 04/26/25 | Pending | -- | -- | -- |
| 04/06/2025 04/06/25 | Price Changed | $380,000 | -2.6% | $239 / Sq Ft |
| 04/04/2025 04/04/25 | Price Changed | $390,000 | -2.5% | $245 / Sq Ft |
| 04/03/2025 04/03/25 | Price Changed | $400,000 | -0.9% | $251 / Sq Ft |
| 03/06/2025 03/06/25 | For Sale | $403,677 | -- | $254 / Sq Ft |
Similar Homes in Porter, TX
Source: Houston Association of REALTORS®
MLS Number: 27991835
- 21813 Jedediah River Way
- 21813 Jedediah River Way
- 21813 Jedediah River Way
- 21813 Jedediah River Way
- 21813 Jedediah River Way
- 21813 Jedediah River Way
- 21813 Jedediah River Way
- 21726 Grayson Highlands Way
- 22006 Montezuma Valley Dr
- 21730 Grayson Highlands Way
- 9623 Mount Brewer Ln
- 8507 International Falls Dr
- 21818 Jedediah River Way
- 21818 Jedediah River Way
- 21818 Jedediah River Way
- 21818 Jedediah River Way
- 21818 Jedediah River Way
- 21818 Jedediah River Way
- 21818 Jedediah River Way
- 21818 Jedediah River Way
