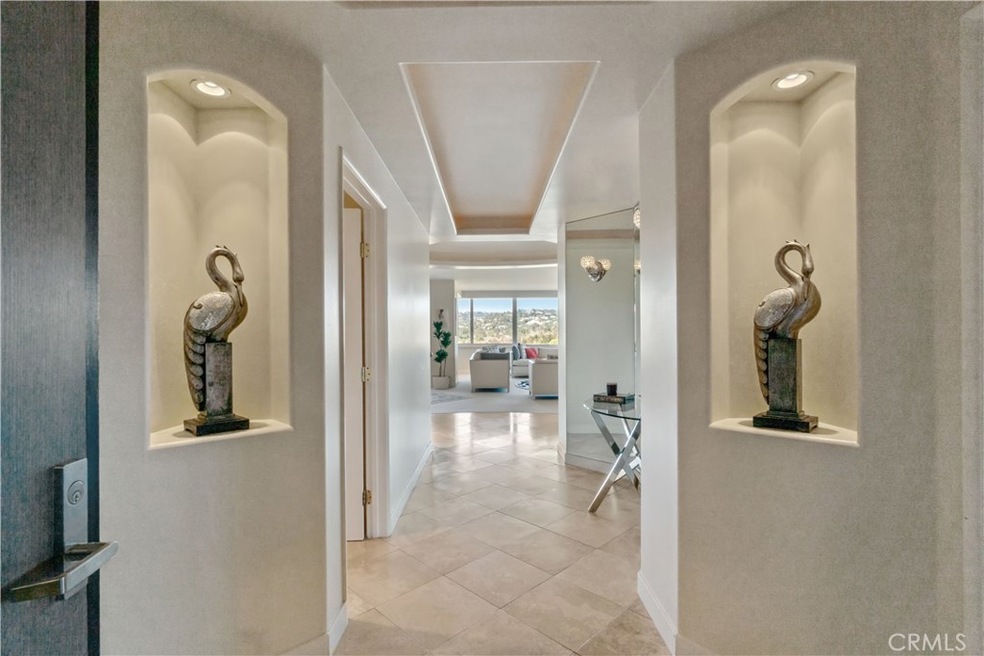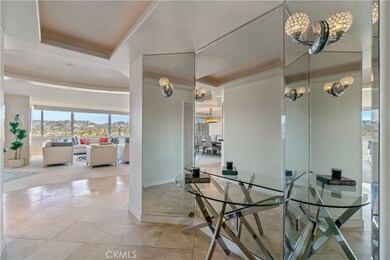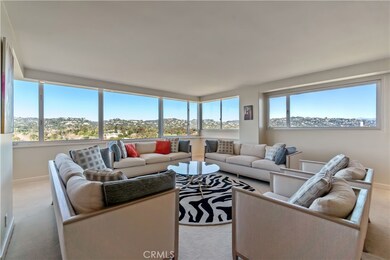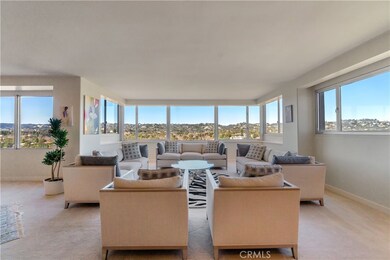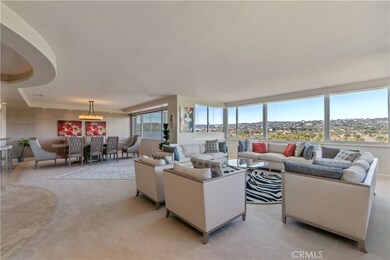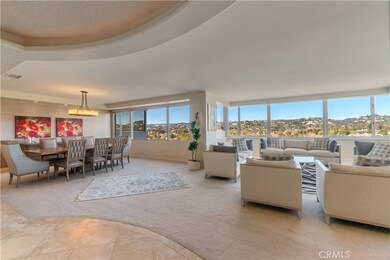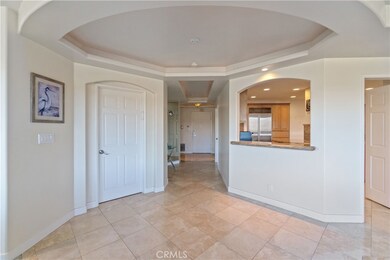The Comstock Building 875 Comstock Ave Unit 16A Floor 1 Los Angeles, CA 90024
Westwood NeighborhoodEstimated payment $18,781/month
Highlights
- Valet Parking
- 24-Hour Security
- Panoramic View
- Warner Avenue Elementary Rated A
- Spa
- 1.95 Acre Lot
About This Home
Sophisticated Luxury Living overlooking the Los Angeles Country Club! Experience refined elegance and panoramic views in this stunning 2-bedroom, 2-bath condominium overlooking the pristine greens of the Los Angeles Country Club North. Facing away from Wilshire, this home is located on the quiet side of the building and offers sweeping vistas from every room. Uninterrupted views stretch across the Getty hillsides, Bel-Air and Holmby Hills, to Hollywood Hills and Downtown. Spanning 2,110 square feet, this expansive residence features an open-concept layout designed for both grand entertaining and comfortable everyday living. The entryway boasts sleek cove lighting adding a contemporary touch and highlighting the home's architectural details. Expansive windows flood the interior with natural light by day and stunning sunsets by evening. The large custom kitchen with a grand center island is a true showpiece, featuring exquisite birdseye maple cabinetry and matching granite countertop. The primary suite offers a serene retreat with custom dark wood closets and a marble-clad steam shower that evokes a spa-like atmosphere. The second bedroom and bath mirror the same high level of craftsmanship and design. A separate laudry room offers ample closet space and storage. Additional highlights include custom lighting and CAT-6 wiring throughout the home. Every detail has been thoughtfully curated to create a timeless, sophisticated aesthetic. Located moments from Beverly Hills, Century City, and Westwood, this residence combines privacy, prestige, and unmatched views in one of Los Angeles’ most coveted settings.
Listing Agent
Homecoin.com Brokerage Phone: 888-400-2513 License #01523060 Listed on: 11/10/2025
Property Details
Home Type
- Condominium
Est. Annual Taxes
- $12,220
Year Built
- Built in 1961 | Remodeled
HOA Fees
- $2,245 Monthly HOA Fees
Parking
- 2 Car Attached Garage
- Parking Available
Property Views
- Panoramic
- City Lights
- Golf Course
- Views of a landmark
- Mountain
- Hills
- Park or Greenbelt
Home Design
- Entry on the 1st floor
Interior Spaces
- 2,110 Sq Ft Home
- 1-Story Property
- Open Floorplan
- Recessed Lighting
Kitchen
- Electric Oven
- Electric Cooktop
- Range Hood
- Microwave
- Dishwasher
- Granite Countertops
Bedrooms and Bathrooms
- 2 Main Level Bedrooms
- 2 Full Bathrooms
Laundry
- Laundry Room
- Dryer
- Washer
Home Security
Utilities
- Central Heating and Cooling System
- Water Purifier
- Cable TV Available
Additional Features
- Spa
- Two or More Common Walls
- Urban Location
Listing and Financial Details
- Tax Lot 1
- Tax Tract Number 32871
- Assessor Parcel Number 4359023067
- $178 per year additional tax assessments
Community Details
Overview
- 108 Units
- Wilshire Comstock Association, Phone Number (310) 273-4600
Amenities
- Valet Parking
- Sauna
- Recreation Room
- Community Storage Space
Recreation
- Community Pool
- Community Spa
Pet Policy
- Pets Allowed with Restrictions
Security
- 24-Hour Security
- Controlled Access
- Fire and Smoke Detector
Map
About The Comstock Building
Home Values in the Area
Average Home Value in this Area
Tax History
| Year | Tax Paid | Tax Assessment Tax Assessment Total Assessment is a certain percentage of the fair market value that is determined by local assessors to be the total taxable value of land and additions on the property. | Land | Improvement |
|---|---|---|---|---|
| 2025 | $12,220 | $1,031,335 | $740,899 | $290,436 |
| 2024 | $12,220 | $1,011,114 | $726,372 | $284,742 |
| 2023 | $11,983 | $991,289 | $712,130 | $279,159 |
| 2022 | $11,422 | $971,853 | $698,167 | $273,686 |
| 2021 | $11,274 | $952,798 | $684,478 | $268,320 |
| 2019 | $10,930 | $924,539 | $664,177 | $260,362 |
| 2018 | $10,911 | $906,411 | $651,154 | $255,257 |
| 2017 | $10,688 | $888,639 | $638,387 | $250,252 |
| 2016 | $10,508 | $871,216 | $625,870 | $245,346 |
| 2015 | $10,353 | $858,130 | $616,469 | $241,661 |
| 2014 | $10,387 | $841,322 | $604,394 | $236,928 |
Property History
| Date | Event | Price | List to Sale | Price per Sq Ft |
|---|---|---|---|---|
| 11/10/2025 11/10/25 | For Sale | $2,950,000 | -- | $1,398 / Sq Ft |
Purchase History
| Date | Type | Sale Price | Title Company |
|---|---|---|---|
| Grant Deed | $805,000 | Lawyers Title Company | |
| Trustee Deed | $633,750 | Lawyers Title | |
| Grant Deed | $1,225,000 | Equity Title | |
| Grant Deed | $450,000 | Equity Title | |
| Interfamily Deed Transfer | -- | Equity Title | |
| Interfamily Deed Transfer | -- | -- | |
| Individual Deed | -- | Provident Title |
Mortgage History
| Date | Status | Loan Amount | Loan Type |
|---|---|---|---|
| Previous Owner | $918,750 | Purchase Money Mortgage | |
| Previous Owner | $474,000 | Assumption |
Source: California Regional Multiple Listing Service (CRMLS)
MLS Number: TR25256698
APN: 4359-023-067
- 875 Comstock Ave Unit PHA
- 865 Comstock Ave Unit PHD
- 865 Comstock Ave Unit 7F
- 10336 Wilshire Blvd Unit 703
- 10350 Wilshire Blvd Unit 702
- 850 Birchwood Dr
- 10380 Wilshire Blvd Unit 404
- 10380 Wilshire Blvd Unit 1703
- 10380 Wilshire Blvd Unit 1501
- 10375 Wilshire Blvd Unit 2F
- 10375 Wilshire Blvd Unit 8F
- 10375 Wilshire Blvd Unit 1B
- 10370 Ashton Ave
- 1250 S Beverly Glen Blvd Unit 107
- 1260 S Beverly Glen Blvd Unit 408
- 1277 S Beverly Glen Blvd Unit 408
- 10386 Strathmore Dr
- 10430 Wilshire Blvd Unit 1705
- 10430 Wilshire Blvd Unit 1405
- 10430 Wilshire Blvd Unit 1005
- 865 Comstock Ave Unit 7F
- 10350 Wilshire Blvd Unit 1203
- 1231 Club View Dr
- 10351 Wilshire Blvd Unit 403
- 10351 Wilshire Blvd Unit PH1
- 10360 1/2 Ashton Ave
- 10390 Wilshire Blvd Unit 1501
- 1323 Club View Dr
- 1267 Devon Ave Unit 1267
- 10401 Wilshire Blvd
- 1260 S Beverly Glen Blvd Unit 305
- 1283 Devon Ave Unit 1283 unit
- 1286 Devon Ave Unit 4
- 1292 Devon Ave Unit 1294
- 10321 Rochester Ave
- 1311 S Beverly Glen Blvd Unit 1311
- 1416 Comstock Ave
- 10435 Ashton Ave Unit 10439
- 10433 Wilshire Blvd Unit 1001
- 10433 Wilshire Blvd Unit 808
