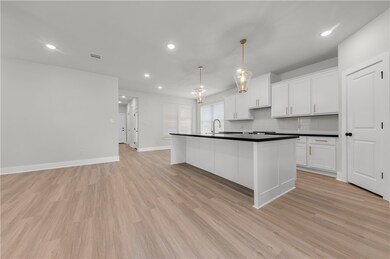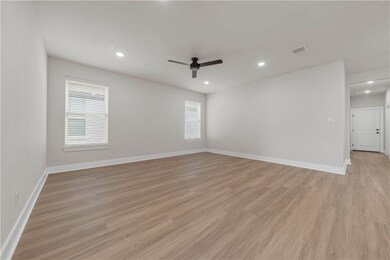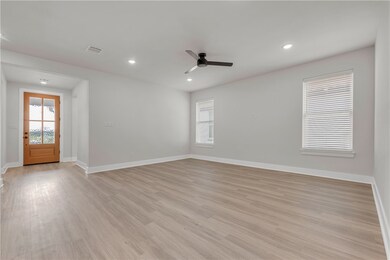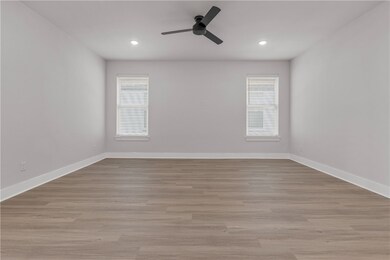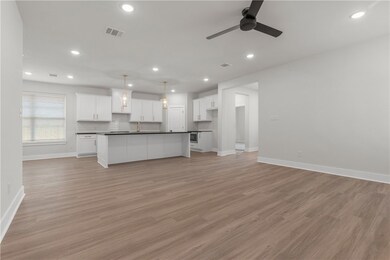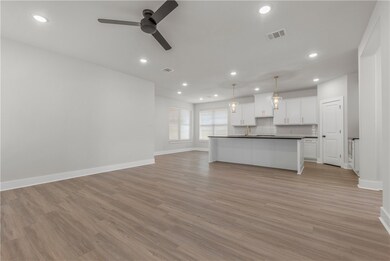875 Double Mountain Rd College Station, TX 77845
Highlights
- Contemporary Architecture
- Quartz Countertops
- 2 Car Attached Garage
- Pebble Creek Elementary School Rated A
- Walk-In Pantry
- Building Patio
About This Home
HIGHEST QUALITY CONSTRUCTION IN MIDTOWN!!! Not only does this Boxwood Homes have an amazing location, this BRAND NEW impeccably designed 3 bed, 2 bath, 2-car garage home in Midtown Reserve boasts quality that far surpasses any other homes in Midtown Reserve! We have deeper foundations, better insulation, higher quality windows, 100% masonry exterior, and more, all with true designer finishes that are built to last! A beautiful Mahogany front door and designer vinyl flooring welcome you into the open concept living room, kitchen, and dining area. The spacious kitchen features quartz countertops, designer hardware, large island, and stainless-steel appliances. The primary suite brings you a large walk-in shower, double vanities, and a sizeable walk-in closet! The secondary bedrooms are also spacious with large closets and a shared designer bath. You do not want to miss out on this perfectly located home! Don't settle on quality - come see why BOXWOOD IS BETTER!
Home Details
Home Type
- Single Family
Year Built
- Built in 2025
Lot Details
- 4,400 Sq Ft Lot
- Wood Fence
- Level Lot
- Landscaped with Trees
Parking
- 2 Car Attached Garage
- Rear-Facing Garage
- Garage Door Opener
- Off-Street Parking
Home Design
- Contemporary Architecture
- Traditional Architecture
- Brick Exterior Construction
- Slab Foundation
- Shingle Roof
- Composition Roof
- HardiePlank Type
Interior Spaces
- 1,690 Sq Ft Home
- Dry Bar
- Ceiling Fan
- Window Treatments
- Washer Hookup
Kitchen
- Walk-In Pantry
- Electric Range
- Recirculated Exhaust Fan
- Microwave
- Dishwasher
- Kitchen Island
- Quartz Countertops
- Disposal
Flooring
- Carpet
- Tile
- Vinyl
Bedrooms and Bathrooms
- 3 Bedrooms
- 2 Full Bathrooms
Home Security
- Smart Home
- Fire and Smoke Detector
Utilities
- Central Air
- Heat Pump System
- Electric Water Heater
- High Speed Internet
Listing and Financial Details
- Security Deposit $2,495
- Property Available on 7/28/25
- Tenant pays for electricity, grounds care, sewer, trash collection, water
- Legal Lot and Block 63 / 4
- Assessor Parcel Number 450893
Community Details
Recreation
- Community Playground
Pet Policy
- Pets Allowed
- Pet Deposit $500
Additional Features
- Midtown Reserve Subdivision
- Building Patio
Map
Source: Bryan-College Station Regional Multiple Listing Service
MLS Number: 25008024
APN: 450893
- 877 Double Mountain Rd
- 881 Double Mountain Rd
- 875 Kickapoo Ln
- 877 Kickapoo Ln
- 873 Kickapoo Ln
- 910 Kickapoo Ln
- 1074 Toledo Bend Dr
- 903 Coffee Mill Ln
- 918 Fork Ct
- 1079 Toledo Bend Dr
- 909 Fork Ct
- 913 Fork Ct
- 915 Fork Ct
- 878 Kickapoo Ln
- 882 Kickapoo Ln
- 880 Kickapoo Ln
- 810 Mineral Wells Ln
- 808 Mineral Wells Ln
- 921 Coffee Mill Ln
- 906 Coffee Mill Ln
- 905 Kickapoo Ln
- 1048 Toledo Bend Dr
- 914 Coffee Mill Ln
- 805 Mineral Wells Ln
- 915 Toledo Bend Dr
- 1017 Toledo Bend Dr
- 1312 McQueeny Dr
- 1218 Amistad Loop
- 1222 Amistad Loop
- 950 Town Lake Dr
- 1239 Amistad Loop
- 760 Double Mountain Rd
- 800 Durham Loop
- 2107 E Placid Dr
- 2089 E Placid Dr
- 13717 Chenault Ln Unit 16
- 4022 Windfree Dr
- 4404 Woodland Ridge Dr

