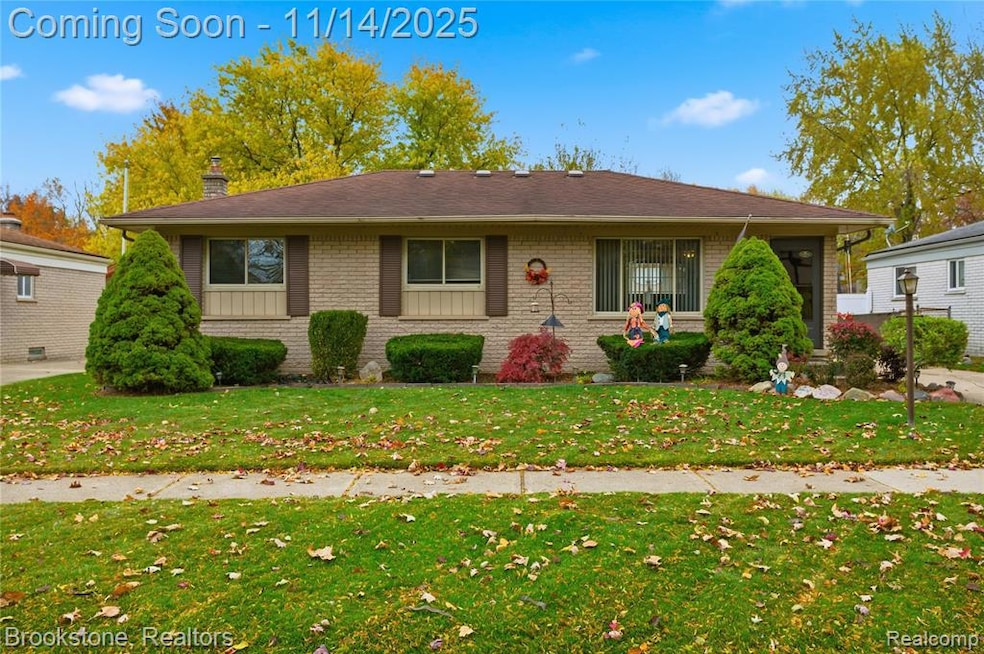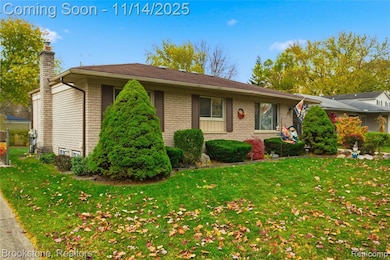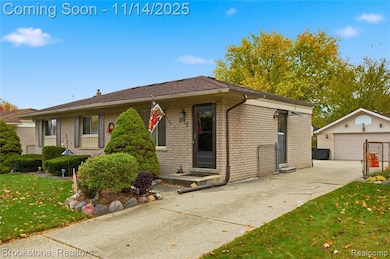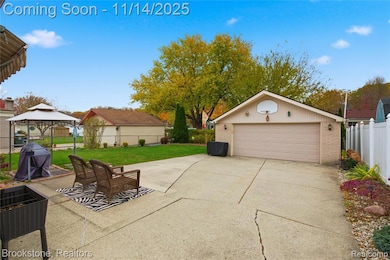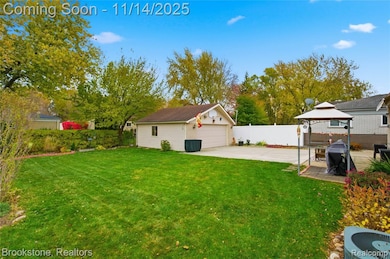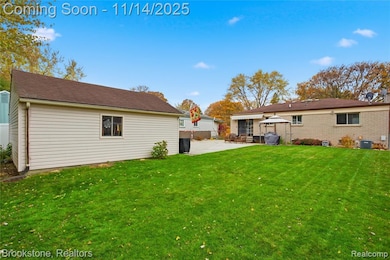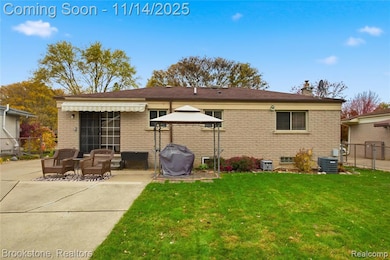875 Meadowlake Rd Canton, MI 48188
Estimated payment $1,809/month
Highlights
- Popular Property
- Ranch Style House
- Stainless Steel Appliances
- Canton High School Rated A
- Covered Patio or Porch
- 2 Car Detached Garage
About This Home
Welcome home to this all brick 3 bedroom, 2 bath ranch in sought after Canton! This inviting home nestled in Brookside Village features an open-concept layout with an eat-in kitchen overlooking the backyard gardens. The fully fenced backyard is great for the safety of kids and pets. The patio and gazebo are great for entertaining while grilling, along with the motorized awning that allows for extra shade. Also, both house and garage roofs have a lifetime transferable warranty for peace of mind! The garage also has maintenance free vinyl siding. The finished basement has plenty of room for family gatherings and football Sundays with friends, boasting built-in shelving, an office area, a full bath and laundry/storage area. The quiet neighborhood has two parks for subdivision residents’ enjoyment just a short stroll away. Conveniently situated close to shopping, dining, and major freeways, this home is an excellent choice for first-time buyers or those looking to downsize without compromising comfort or location.
Open House Schedule
-
Saturday, November 15, 202512:00 to 2:00 pm11/15/2025 12:00:00 PM +00:0011/15/2025 2:00:00 PM +00:00Add to Calendar
Home Details
Home Type
- Single Family
Est. Annual Taxes
Year Built
- Built in 1978
Lot Details
- 7,405 Sq Ft Lot
- Lot Dimensions are 60x120
- Sprinkler System
HOA Fees
- $8 Monthly HOA Fees
Home Design
- Ranch Style House
- Brick Exterior Construction
- Poured Concrete
- Rubber Roof
Interior Spaces
- 1,100 Sq Ft Home
- Ceiling Fan
- Awning
- Finished Basement
- Sump Pump
Kitchen
- Free-Standing Electric Range
- Range Hood
- Microwave
- Dishwasher
- Stainless Steel Appliances
- Disposal
Bedrooms and Bathrooms
- 3 Bedrooms
- 2 Full Bathrooms
Laundry
- Dryer
- Washer
Parking
- 2 Car Detached Garage
- Garage Door Opener
Outdoor Features
- Covered Patio or Porch
- Exterior Lighting
Location
- Ground Level
Utilities
- Forced Air Heating and Cooling System
- Dehumidifier
- Heating System Uses Natural Gas
- Cable TV Available
Community Details
- Https://Brooksidevillage.Wordpress.Com/ Association
- Brookside Village Sub 2 Subdivision
Listing and Financial Details
- Assessor Parcel Number 71093020252000
Map
Home Values in the Area
Average Home Value in this Area
Tax History
| Year | Tax Paid | Tax Assessment Tax Assessment Total Assessment is a certain percentage of the fair market value that is determined by local assessors to be the total taxable value of land and additions on the property. | Land | Improvement |
|---|---|---|---|---|
| 2025 | $1,236 | $125,700 | $0 | $0 |
| 2024 | $1,236 | $115,100 | $0 | $0 |
| 2023 | $1,179 | $103,300 | $0 | $0 |
| 2022 | $2,654 | $95,300 | $0 | $0 |
| 2021 | $2,575 | $93,500 | $0 | $0 |
| 2020 | $2,541 | $88,200 | $0 | $0 |
| 2019 | $2,502 | $82,690 | $0 | $0 |
| 2018 | $1,002 | $81,220 | $0 | $0 |
| 2017 | $2,613 | $84,900 | $0 | $0 |
| 2016 | $2,278 | $83,900 | $0 | $0 |
| 2015 | $5,505 | $73,770 | $0 | $0 |
| 2013 | $5,333 | $55,470 | $0 | $0 |
| 2010 | -- | $61,690 | $33,000 | $28,690 |
Property History
| Date | Event | Price | List to Sale | Price per Sq Ft |
|---|---|---|---|---|
| 11/14/2025 11/14/25 | For Sale | $299,000 | -- | $272 / Sq Ft |
Purchase History
| Date | Type | Sale Price | Title Company |
|---|---|---|---|
| Warranty Deed | $189,900 | Multiple | |
| Deed | -- | -- |
Source: Realcomp
MLS Number: 20251053139
APN: 71-093-02-0252-000
- 39615 Kirkland Dr
- 44312 Wilmington Dr
- 39214 Dillingham St
- 584 Worthington Rd
- 39400 Cherry Hill Rd
- 631 Tyler Ln
- 547 Tyler Ln
- 00000 Avondale St
- 39260 Phlox Ln Unit 12
- 285 Brookfield Dr Unit 25
- 127 S John Hix St
- 1786 Daisy Ln
- 157 Carson Dr Unit 175
- 0 Cherry Hill Unit 16924
- 170 Cherry Hill Pointe Dr
- 38560 Nellie Ln
- 511 S Bryar St
- 1913 Pebble Creek Dr
- 571 Summerfield Dr Unit 196
- 38290 Avondale St
- 555 Worthington Rd
- 40433 Bluesprings Ct Unit 1
- 40645 Douglas Dr
- 201 Cassia Ct
- 328 Marigold Cir Unit 94
- 313 Marigold Cir Unit 26
- 2323 Knollwood Dr Unit 110
- 41265 Crossbow Cir
- 382 Marigold Cir Unit 75
- 40433 Glen Eagle Ln Unit 40433 Glen Eagle Ln.
- 40433 Glen Eagle Ln Unit 94
- 1962 Cedar Valley Dr Unit 46
- 2268 Arcadia Dr
- 41350 Southwind Dr
- 41376 Williamsburg Blvd
- 41140 Canton Ct
- 230 Selkirk St
- 41420 W Village Green Blvd
- 2372 Monument Ln
- 370 Hickory Ln
