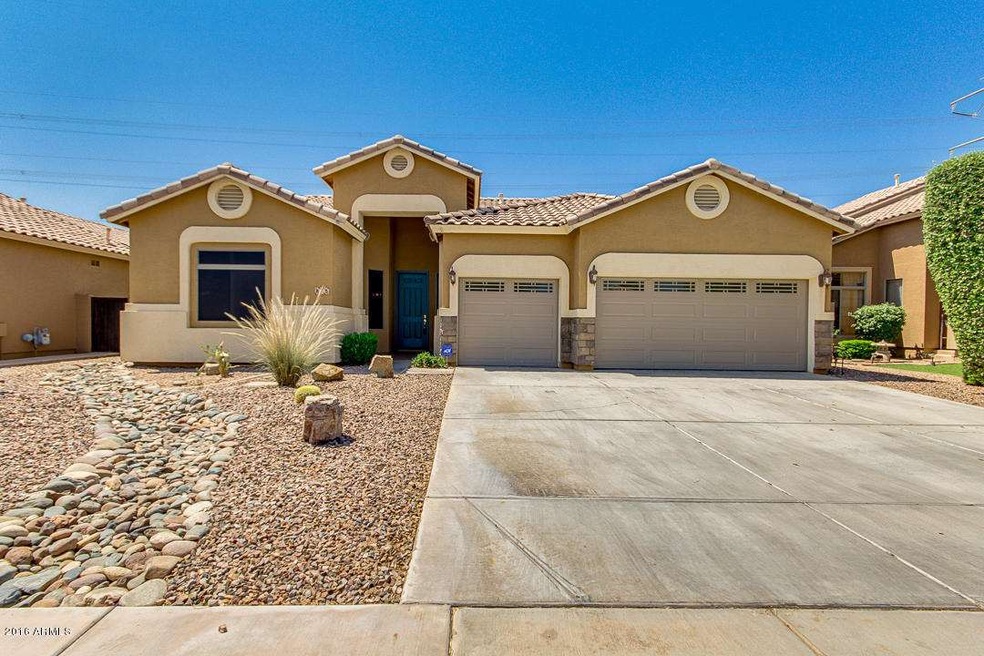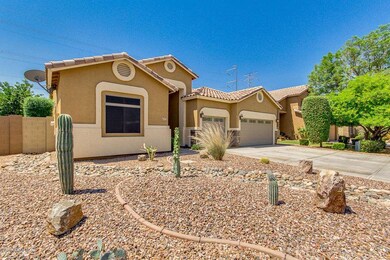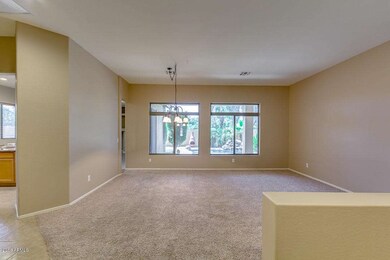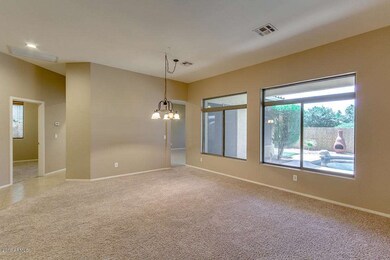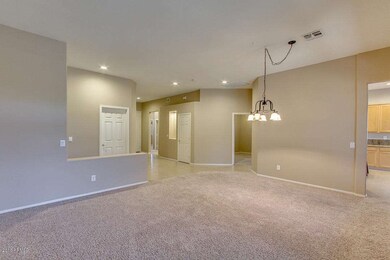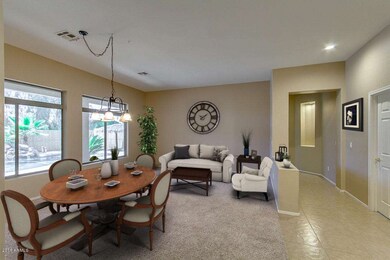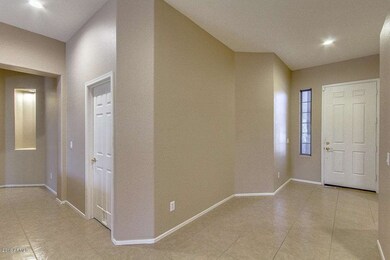
875 W Heather Ave Unit II Gilbert, AZ 85233
Northwest Gilbert NeighborhoodHighlights
- Play Pool
- Spanish Architecture
- Covered patio or porch
- Playa Del Rey Elementary School Rated A-
- Granite Countertops
- Gazebo
About This Home
As of September 2016Live in the heart of Gilbert - SONESTA ESTATES COMMUNITY featuring playgrounds, parks, green areas & volleyball court! 4 BR Single-story on N/S lot is sure to impress. Open floor plan welcomes you into the Family/Dining room with grand windows overlooking your RESORT-STYLE BACKYARD w/ HEATED SALT-WATER POOL, TIKI HUT, KOOL DECK, PALM & FRUIT TREES, BAMBOO FENCING. Newer kitchen w/ GRANITE COUNTER-TOPS, ISLAND, & STAINLESS STEEL APPLIANCES make this home MOVE-IN READY. PRIVATE MASTER SUITE w/ bay window, impressive master bathroom w/ soaking tub & separate stand-up shower. Energy efficient improvements. Nestled up to the Sun Circle Trail for walks/jogs perfect for families & pets, this gorgeous home is within walking distance to McQueen Park. Schedule your showing TODAY - WILL NOT LAST!
Last Agent to Sell the Property
Russ Lyon Sotheby's International Realty License #BR662152000 Listed on: 05/31/2016

Home Details
Home Type
- Single Family
Est. Annual Taxes
- $2,065
Year Built
- Built in 1997
Lot Details
- 7,288 Sq Ft Lot
- Desert faces the front of the property
- Block Wall Fence
- Front and Back Yard Sprinklers
HOA Fees
- $47 Monthly HOA Fees
Parking
- 3 Car Garage
- Garage Door Opener
Home Design
- Spanish Architecture
- Wood Frame Construction
- Tile Roof
- Stucco
Interior Spaces
- 2,214 Sq Ft Home
- 1-Story Property
- Ceiling height of 9 feet or more
- Ceiling Fan
- Double Pane Windows
- Solar Screens
- Security System Leased
Kitchen
- Eat-In Kitchen
- Gas Cooktop
- <<builtInMicrowave>>
- Kitchen Island
- Granite Countertops
Flooring
- Carpet
- Tile
Bedrooms and Bathrooms
- 4 Bedrooms
- Remodeled Bathroom
- Primary Bathroom is a Full Bathroom
- 2 Bathrooms
- Dual Vanity Sinks in Primary Bathroom
- Bathtub With Separate Shower Stall
Pool
- Play Pool
- Pool Pump
Outdoor Features
- Covered patio or porch
- Gazebo
Schools
- Playa Del Rey Elementary School
- Mesquite Jr High Middle School
- Gilbert High School
Utilities
- Refrigerated Cooling System
- Heating System Uses Natural Gas
- Water Filtration System
- Water Softener
- Cable TV Available
Additional Features
- No Interior Steps
- Energy Monitoring System
Listing and Financial Details
- Tax Lot 118
- Assessor Parcel Number 310-08-011
Community Details
Overview
- Association fees include ground maintenance
- Colby Management Association, Phone Number (623) 977-3860
- Built by Scott Homes
- Sonesta Estates Unit 2 Subdivision
Recreation
- Community Playground
- Bike Trail
Ownership History
Purchase Details
Home Financials for this Owner
Home Financials are based on the most recent Mortgage that was taken out on this home.Purchase Details
Home Financials for this Owner
Home Financials are based on the most recent Mortgage that was taken out on this home.Purchase Details
Home Financials for this Owner
Home Financials are based on the most recent Mortgage that was taken out on this home.Purchase Details
Home Financials for this Owner
Home Financials are based on the most recent Mortgage that was taken out on this home.Purchase Details
Home Financials for this Owner
Home Financials are based on the most recent Mortgage that was taken out on this home.Purchase Details
Home Financials for this Owner
Home Financials are based on the most recent Mortgage that was taken out on this home.Purchase Details
Home Financials for this Owner
Home Financials are based on the most recent Mortgage that was taken out on this home.Similar Homes in the area
Home Values in the Area
Average Home Value in this Area
Purchase History
| Date | Type | Sale Price | Title Company |
|---|---|---|---|
| Interfamily Deed Transfer | -- | Greystone Title Agency Llc | |
| Warranty Deed | $324,900 | Greystone Title Agency Llc | |
| Warranty Deed | $225,000 | Security Title Agency | |
| Interfamily Deed Transfer | -- | Security Title Agency | |
| Trustee Deed | $169,001 | None Available | |
| Warranty Deed | $263,000 | First American Title Ins Co | |
| Corporate Deed | $151,958 | First American Title |
Mortgage History
| Date | Status | Loan Amount | Loan Type |
|---|---|---|---|
| Open | $214,900 | VA | |
| Previous Owner | $202,500 | New Conventional | |
| Previous Owner | $202,500 | New Conventional | |
| Previous Owner | $130,000 | Unknown | |
| Previous Owner | $360,000 | Unknown | |
| Previous Owner | $31,813 | Credit Line Revolving | |
| Previous Owner | $20,700 | Stand Alone Second | |
| Previous Owner | $315,000 | Stand Alone First | |
| Previous Owner | $213,000 | New Conventional | |
| Previous Owner | $154,989 | VA |
Property History
| Date | Event | Price | Change | Sq Ft Price |
|---|---|---|---|---|
| 09/06/2016 09/06/16 | Sold | $324,900 | 0.0% | $147 / Sq Ft |
| 09/06/2016 09/06/16 | Price Changed | $324,999 | 0.0% | $147 / Sq Ft |
| 06/21/2016 06/21/16 | Pending | -- | -- | -- |
| 05/31/2016 05/31/16 | For Sale | $324,999 | +44.4% | $147 / Sq Ft |
| 04/11/2012 04/11/12 | Sold | $225,000 | -1.3% | $102 / Sq Ft |
| 02/28/2012 02/28/12 | Pending | -- | -- | -- |
| 02/27/2012 02/27/12 | Price Changed | $227,900 | +1.3% | $103 / Sq Ft |
| 02/27/2012 02/27/12 | For Sale | $224,900 | 0.0% | $102 / Sq Ft |
| 01/23/2012 01/23/12 | Pending | -- | -- | -- |
| 01/18/2012 01/18/12 | For Sale | $224,900 | 0.0% | $102 / Sq Ft |
| 01/06/2012 01/06/12 | Pending | -- | -- | -- |
| 12/31/2011 12/31/11 | For Sale | $224,900 | -- | $102 / Sq Ft |
Tax History Compared to Growth
Tax History
| Year | Tax Paid | Tax Assessment Tax Assessment Total Assessment is a certain percentage of the fair market value that is determined by local assessors to be the total taxable value of land and additions on the property. | Land | Improvement |
|---|---|---|---|---|
| 2025 | $1,934 | $28,785 | -- | -- |
| 2024 | $2,116 | $27,414 | -- | -- |
| 2023 | $2,116 | $41,650 | $8,330 | $33,320 |
| 2022 | $2,050 | $31,960 | $6,390 | $25,570 |
| 2021 | $2,166 | $30,310 | $6,060 | $24,250 |
| 2020 | $2,133 | $28,270 | $5,650 | $22,620 |
| 2019 | $1,961 | $26,450 | $5,290 | $21,160 |
| 2018 | $1,901 | $24,720 | $4,940 | $19,780 |
| 2017 | $1,835 | $23,620 | $4,720 | $18,900 |
| 2016 | $2,264 | $22,730 | $4,540 | $18,190 |
| 2015 | $2,065 | $22,670 | $4,530 | $18,140 |
Agents Affiliated with this Home
-
David Arustamian

Seller's Agent in 2016
David Arustamian
Russ Lyon Sotheby's International Realty
(480) 331-0707
1 in this area
432 Total Sales
-
Nick Bardyga
N
Buyer's Agent in 2016
Nick Bardyga
HomeSmart
(480) 280-3185
19 Total Sales
-
J
Seller's Agent in 2012
John VanTilburg
HomeSmart
-
Jamie Namock

Buyer's Agent in 2012
Jamie Namock
HomeSmart
(602) 740-0747
40 Total Sales
Map
Source: Arizona Regional Multiple Listing Service (ARMLS)
MLS Number: 5450206
APN: 310-08-011
- 914 W Heather Ave
- 955 W Laurel Ave
- 1072 W Windhaven Ave
- 927 W Wendy Way Unit 1059
- 667 N Cambridge St
- 753 N Port Dr Unit 1044
- 634 W Aviary Way
- 1244 W Straford Ave
- 701 N Golden Key St
- 26 S Tiago Dr
- 579 N Mondel Dr
- 1347 W Straford Ave
- 589 N Acacia Dr
- 839 W Silver Creek Rd
- 578 N Acacia Dr
- 916 W Harvard Ave
- 444 W Fabens Ln
- 42 S Nevada Way
- 625 W Douglas Ave
- 1455 W Heather Ave
