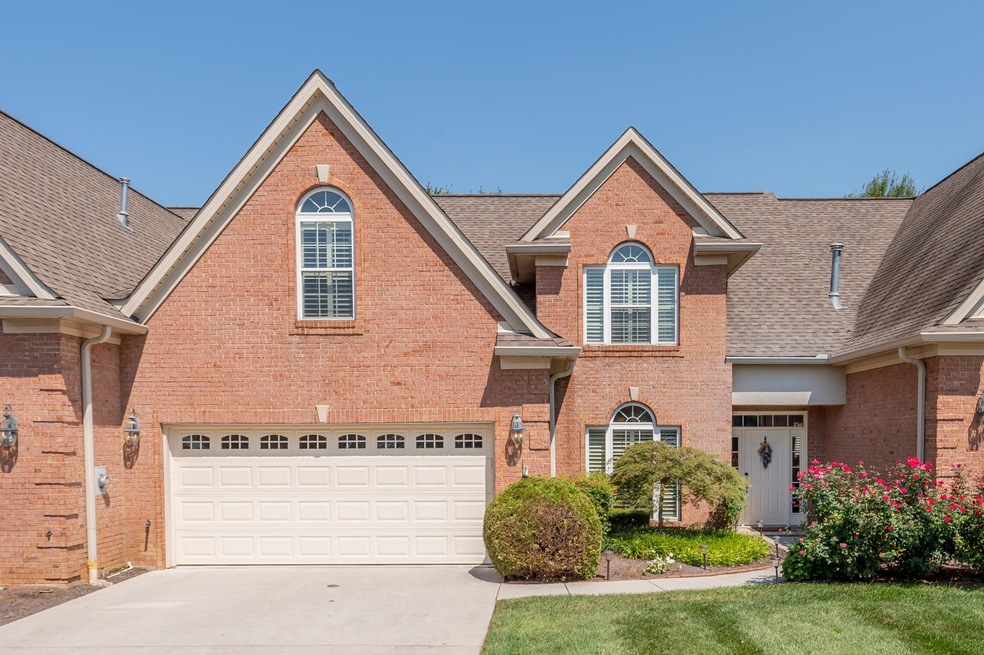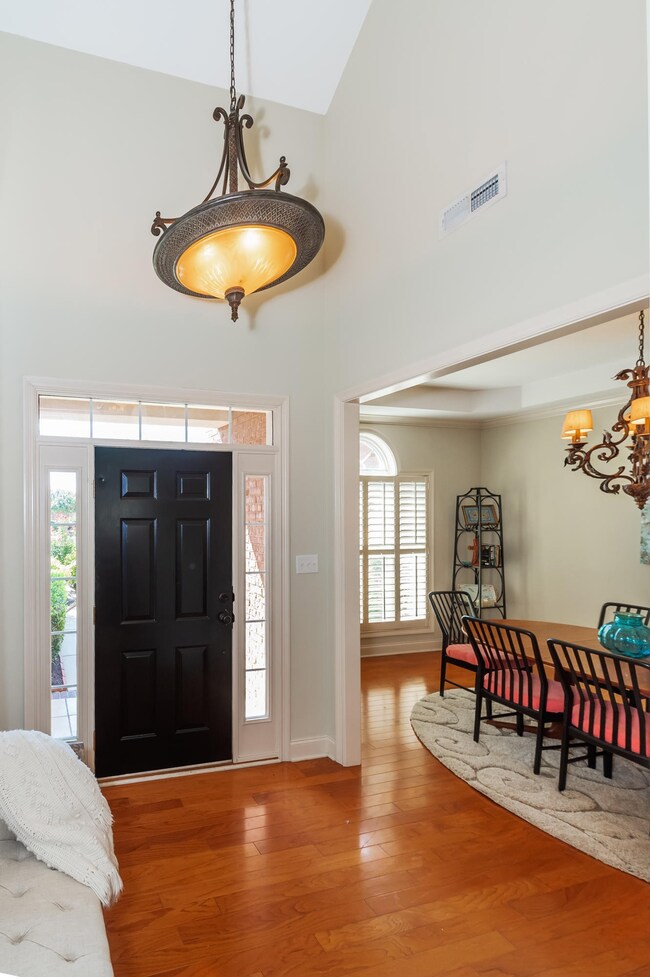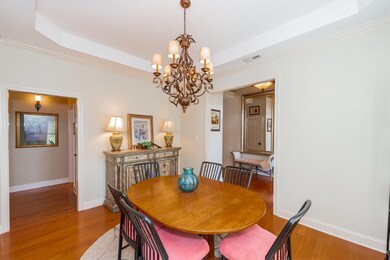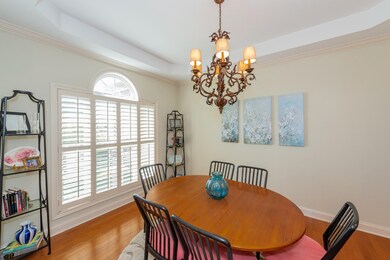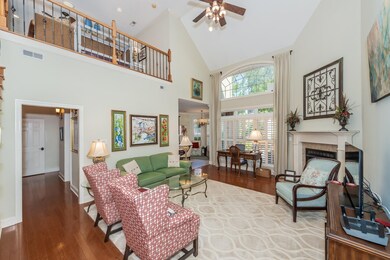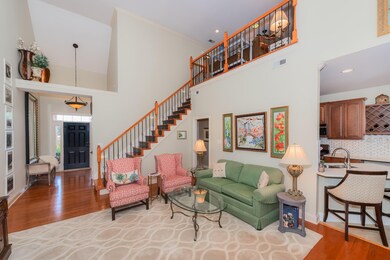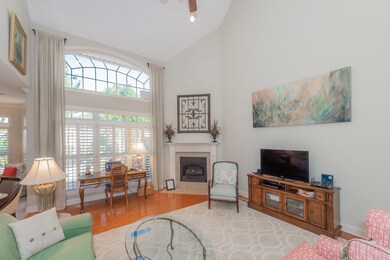
8753 Belle Mina Way Unit 32 Knoxville, TN 37923
Hickory Hills NeighborhoodHighlights
- Clubhouse
- Traditional Architecture
- Separate Formal Living Room
- Blue Grass Elementary School Rated A-
- 1 Fireplace
- Community Pool
About This Home
As of January 2020Welcome to 8753 Belle Mina Way! This home has been lovingly cared for and it shows. As you enter the foyer your eye quickly goes to beautiful vaulted living area with huge Palladium window looking out on private patio with pergola. You overlook wooded area not the back of another condo which is a plus. The pretty kitchen has nice breakfast area which is currently set up as a ''morning room'' since there is a formal dining room. The kitchen has updated stainless appliances, new Carrara marble backsplash and new quartz countertops. There are plantation shutters throughout and the curtains are negotiable. The mirror in the foyer is negotiable. The master is on the main level and has a beautiful bathroom. The master closet has a custom closet system. Upstairs is a generous loft area and surrounding it are 2 bedrooms, an office (no closet), a full bath, and a large bonus room with eave storage. This condo is situated in a fantastic gated neighborhood with clubhouse, fitness room, two pools and tennis courts. There are frequent social events that include bingo, croquet tournament, and recently a 50's/60's party. Come visit life in Plantation Springs!
Property Details
Home Type
- Multi-Family
Est. Annual Taxes
- $1,445
Year Built
- Built in 2004
HOA Fees
- $296 Monthly HOA Fees
Parking
- 2 Car Attached Garage
Home Design
- Traditional Architecture
- Property Attached
- Brick Exterior Construction
- Slab Foundation
Interior Spaces
- 2,917 Sq Ft Home
- Property has 2 Levels
- 1 Fireplace
- Separate Formal Living Room
- Security Gate
Kitchen
- Oven or Range
- <<microwave>>
- Dishwasher
- Disposal
Flooring
- Carpet
- Tile
Bedrooms and Bathrooms
- 3 Bedrooms
Schools
- Blue Grass Elementary School
- West Valley Middle School
- Bearden High School
Utilities
- Cooling Available
- Central Heating
Additional Features
- Patio
- 436 Sq Ft Lot
Listing and Financial Details
- Tax Lot 32
- Assessor Parcel Number 132MF00102V
Community Details
Overview
- Association fees include pest control, exterior maintenance, trash, ground maintenance
- Plantation Springs Subdivision
Amenities
- Clubhouse
Recreation
- Tennis Courts
- Community Pool
Similar Homes in Knoxville, TN
Home Values in the Area
Average Home Value in this Area
Property History
| Date | Event | Price | Change | Sq Ft Price |
|---|---|---|---|---|
| 01/29/2020 01/29/20 | Sold | $374,900 | -2.6% | $129 / Sq Ft |
| 12/13/2019 12/13/19 | Pending | -- | -- | -- |
| 09/04/2019 09/04/19 | For Sale | $384,900 | +22.4% | $132 / Sq Ft |
| 03/31/2016 03/31/16 | Sold | $314,500 | +8.8% | $105 / Sq Ft |
| 08/17/2012 08/17/12 | Sold | $289,000 | -- | $119 / Sq Ft |
Tax History Compared to Growth
Agents Affiliated with this Home
-
Blake Pruitt

Seller's Agent in 2016
Blake Pruitt
Alliance Sotheby's International Realty
(865) 323-2699
6 in this area
56 Total Sales
-
T
Buyer's Agent in 2016
TINA DAVIS
Curtis Realty
-
Debaran Hughes

Buyer's Agent in 2016
Debaran Hughes
Realty Executives Associates
(865) 660-4411
57 in this area
200 Total Sales
-
Monica Berry
M
Buyer's Agent in 2016
Monica Berry
Tennessee/Virginia Regional MLS
(423) 477-0041
32 in this area
100 Total Sales
-
B
Buyer's Agent in 2016
Billy Phillips
Appraisal Services of East TN
-
Debbie Elliott-Sexton

Seller's Agent in 2012
Debbie Elliott-Sexton
Alliance Sotheby's International
(865) 755-0108
8 in this area
93 Total Sales
Map
Source: Realtracs
MLS Number: 2869185
APN: 132MF00102V
- 1155 Evelyn Mae Way
- 818 Vinson Ln
- 1013 Middleton Place
- 1006 Middleton Place
- 1017 Middleton Place
- 742 Colony Village Way Unit 11
- 1100 Regality Way
- 1036 Gothic Manor Way
- 933 Gothic Manor Way
- 813 Calypso Way Unit 10
- 705 Kimbee Rd
- 1013 Westland Creek Blvd
- lot 38 Pioneer Trail
- 1309 Farrington Dr
- 705 Villa Crest Dr
- 8600 Olde Colony Trail Unit 106
- 1413 Farrington Dr Unit 1
- 8703 Olde Colony Trail Unit 39
- 8939 Wesley Place
- 8927 Wesley Place
