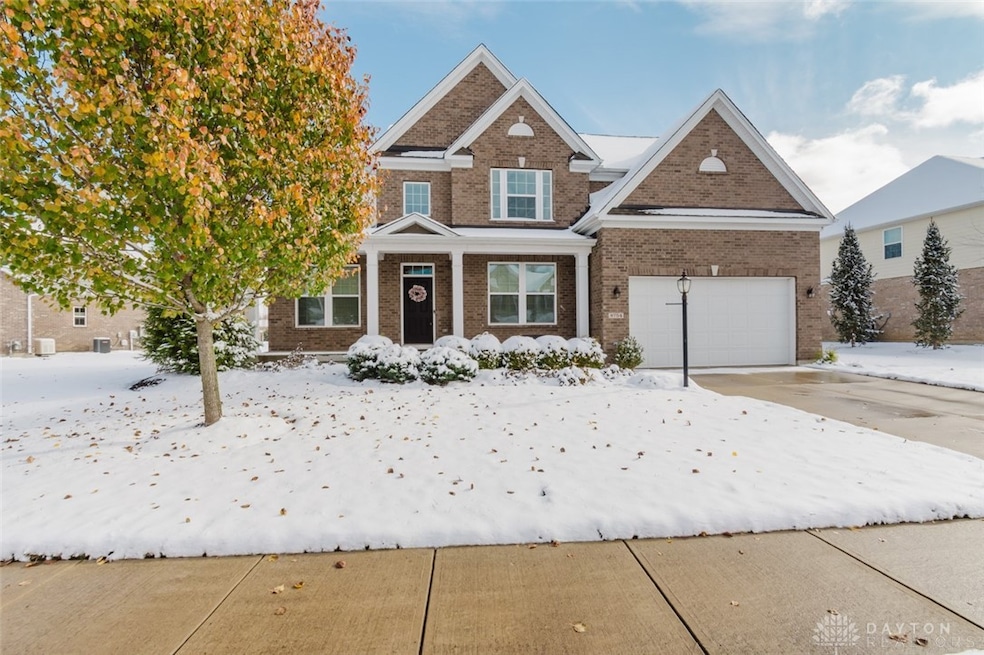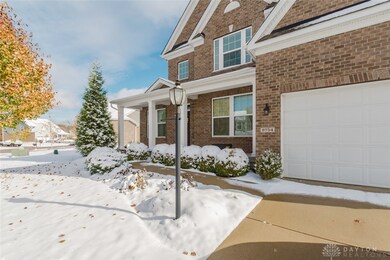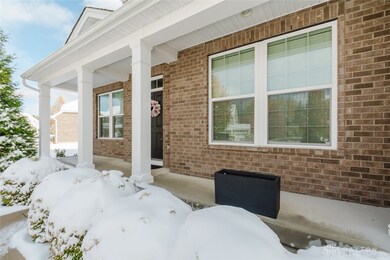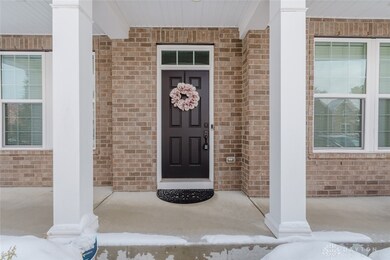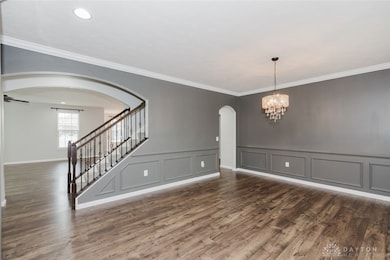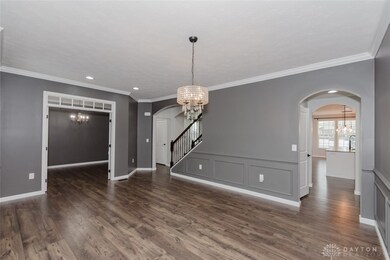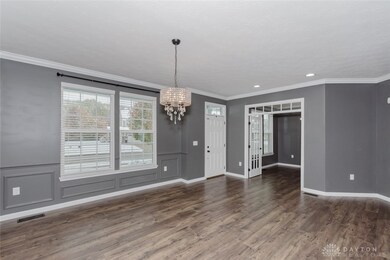Built in 2017, this exceptional 5-bedroom, 3.5-bath home in the sought-after Enclaves of Washington Township offers over 4,100 sq ft of beautifully finished living space and the benefit of no city income tax. The Dining Room welcomes you with elegant details such as wainscoting and crown molding, setting the tone for the quality throughout. A bright office with French doors and transom window provides a comfortable workspace, and a stylish half bath is conveniently located nearby. The spacious Family Room with gas fireplace opens to a gorgeous kitchen featuring granite countertops, a large island with seating, stainless steel appliances, pantry, and abundant cabinetry. The adjoining Morning Room, surrounded by windows, fills the home with natural light and opens to the rear patio, perfect for gatherings. A mudroom connects the main living area to the impressive 3+ car finished garage with 10-ft ceilings. Upstairs, the primary suite offers a private bath with double sinks, walk-in shower, and a large walk-in closet. The additional bedrooms are all generously sized, and the second-floor laundry with washer and dryer adds everyday convenience. The finished basement expands the living space with a large recreation area, fifth bedroom with egress window, full bath, and unfinished storage. Impeccably maintained and beautifully presented, this home combines comfort and craftsmanship in a prime location close to shopping, restaurants, and Centerville schools.

