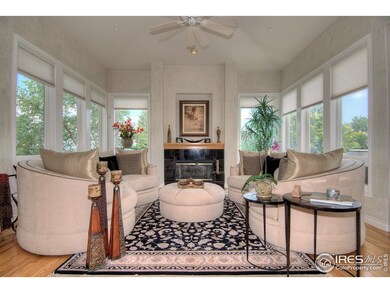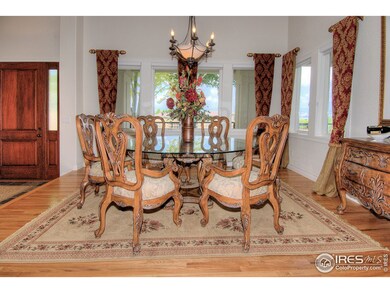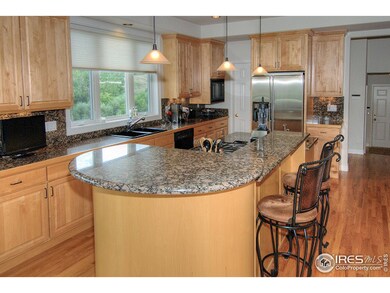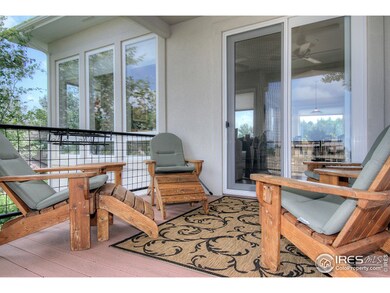
8756 Skyland Dr Niwot, CO 80503
Niwot NeighborhoodHighlights
- Spa
- Solar Power System
- Deck
- Niwot Elementary School Rated A
- Mountain View
- Contemporary Architecture
About This Home
As of January 2017Impeccable property, meticulously maintained w/panoramic Front Range Views, backing to open space located on a private quiet cul-de-sac. Sunny/bright/lots of widows;granite, cherry, hardwood; 3 fireplaces; exceptional master bdrm w/sitting rm w/dynamic views, huge laundry rm w/built-in desk, separate mud room, plenty of storage, oversized 3 car garage, 9.7 kw Solar PV system handles nearly all of the household power needs. Low maintenance exterior. Incredible price.
Last Buyer's Agent
Tina DiScipio
RE/MAX of Boulder, Inc
Home Details
Home Type
- Single Family
Est. Annual Taxes
- $6,239
Year Built
- Built in 1997
Lot Details
- 0.34 Acre Lot
- Open Space
- Cul-De-Sac
- West Facing Home
- Fenced
- Sprinkler System
HOA Fees
- $90 Monthly HOA Fees
Parking
- 3 Car Attached Garage
- Garage Door Opener
Home Design
- Contemporary Architecture
- Composition Roof
- Stucco
Interior Spaces
- 4,980 Sq Ft Home
- 3-Story Property
- Wet Bar
- Bar Fridge
- Cathedral Ceiling
- Ceiling Fan
- Multiple Fireplaces
- Gas Fireplace
- Double Pane Windows
- Window Treatments
- Family Room
- Living Room with Fireplace
- Dining Room
- Home Office
- Recreation Room with Fireplace
- Mountain Views
- Finished Basement
- Walk-Out Basement
Kitchen
- Electric Oven or Range
- <<selfCleaningOvenToken>>
- <<microwave>>
- Dishwasher
- Kitchen Island
- Disposal
Flooring
- Wood
- Carpet
Bedrooms and Bathrooms
- 4 Bedrooms
- Primary Bathroom is a Full Bathroom
- Jack-and-Jill Bathroom
- Bathtub and Shower Combination in Primary Bathroom
- Spa Bath
Laundry
- Laundry on main level
- Sink Near Laundry
- Washer and Dryer Hookup
Eco-Friendly Details
- Solar Power System
Outdoor Features
- Spa
- Deck
- Patio
- Separate Outdoor Workshop
Schools
- Niwot Elementary School
- Sunset Middle School
- Niwot High School
Utilities
- Humidity Control
- Forced Air Heating and Cooling System
- Cable TV Available
Community Details
- The Cove Subdivision
Listing and Financial Details
- Assessor Parcel Number R0115725
Ownership History
Purchase Details
Purchase Details
Home Financials for this Owner
Home Financials are based on the most recent Mortgage that was taken out on this home.Purchase Details
Home Financials for this Owner
Home Financials are based on the most recent Mortgage that was taken out on this home.Purchase Details
Home Financials for this Owner
Home Financials are based on the most recent Mortgage that was taken out on this home.Purchase Details
Similar Homes in Niwot, CO
Home Values in the Area
Average Home Value in this Area
Purchase History
| Date | Type | Sale Price | Title Company |
|---|---|---|---|
| Interfamily Deed Transfer | -- | None Available | |
| Warranty Deed | $1,030,000 | Fidelity National Title | |
| Warranty Deed | $850,000 | First Colorado Title Co | |
| Warranty Deed | $620,000 | -- | |
| Deed | -- | -- |
Mortgage History
| Date | Status | Loan Amount | Loan Type |
|---|---|---|---|
| Open | $548,250 | New Conventional | |
| Closed | $548,250 | New Conventional | |
| Previous Owner | $637,500 | New Conventional | |
| Previous Owner | $380,000 | New Conventional | |
| Previous Owner | $417,000 | New Conventional | |
| Previous Owner | $100,000 | Credit Line Revolving | |
| Previous Owner | $415,000 | Unknown | |
| Previous Owner | $50,000 | Credit Line Revolving | |
| Previous Owner | $436,700 | Unknown | |
| Previous Owner | $465,000 | No Value Available | |
| Previous Owner | $400,000 | Construction |
Property History
| Date | Event | Price | Change | Sq Ft Price |
|---|---|---|---|---|
| 06/07/2021 06/07/21 | Off Market | $850,000 | -- | -- |
| 01/28/2019 01/28/19 | Off Market | $1,030,000 | -- | -- |
| 01/09/2017 01/09/17 | Sold | $1,030,000 | +3.5% | $207 / Sq Ft |
| 12/10/2016 12/10/16 | Pending | -- | -- | -- |
| 10/27/2016 10/27/16 | For Sale | $995,000 | +17.1% | $200 / Sq Ft |
| 05/20/2013 05/20/13 | Sold | $850,000 | -5.5% | $171 / Sq Ft |
| 04/20/2013 04/20/13 | Pending | -- | -- | -- |
| 03/09/2013 03/09/13 | For Sale | $899,900 | -- | $181 / Sq Ft |
Tax History Compared to Growth
Tax History
| Year | Tax Paid | Tax Assessment Tax Assessment Total Assessment is a certain percentage of the fair market value that is determined by local assessors to be the total taxable value of land and additions on the property. | Land | Improvement |
|---|---|---|---|---|
| 2025 | $11,980 | $113,981 | $24,556 | $89,425 |
| 2024 | $11,980 | $113,981 | $24,556 | $89,425 |
| 2023 | $11,821 | $121,940 | $22,726 | $102,899 |
| 2022 | $9,291 | $91,414 | $20,454 | $70,960 |
| 2021 | $9,414 | $94,044 | $21,042 | $73,002 |
| 2020 | $8,534 | $85,472 | $17,661 | $67,811 |
| 2019 | $8,507 | $85,472 | $17,661 | $67,811 |
| 2018 | $7,326 | $74,160 | $18,576 | $55,584 |
| 2017 | $6,880 | $88,977 | $20,537 | $68,440 |
| 2016 | $7,163 | $75,620 | $19,900 | $55,720 |
| 2015 | $6,823 | $80,985 | $18,069 | $62,916 |
| 2014 | $7,805 | $80,985 | $18,069 | $62,916 |
Agents Affiliated with this Home
-
Mark Brigham

Seller's Agent in 2017
Mark Brigham
RE/MAX
(303) 883-3947
2 in this area
68 Total Sales
-
Leslie Oldham

Buyer's Agent in 2017
Leslie Oldham
Realty One Group Five Star
(303) 517-3401
61 Total Sales
-
DB Wilson
D
Seller's Agent in 2013
DB Wilson
Donald B Wilson
(303) 358-5934
2 Total Sales
-
T
Buyer's Agent in 2013
Tina DiScipio
RE/MAX
Map
Source: IRES MLS
MLS Number: 701494
APN: 1315322-19-008
- 6709 Walker Ct
- 6668 Walker Ct
- 8836 Marathon Rd
- 6816 Goldbranch Dr
- 6851 Goldbranch Dr
- 6541 Legend Ridge Trail
- 8840 Niwot Rd
- 8568 Foxhaven Dr
- 8337 Greenwood Dr
- 8532 Strawberry Ln
- 6936 Pawnee Way
- 8911 Little Raven Trail
- 8439 Greenwood Dr
- 8461 Pawnee Ln
- 7134 Bonny Brook Ct
- 8912 Little Raven Trail
- 8937 Little Raven Trail
- 6689 Asher Ct
- 9258 Niwot Hills Dr
- 8576 Niwot Meadow Farm Rd






