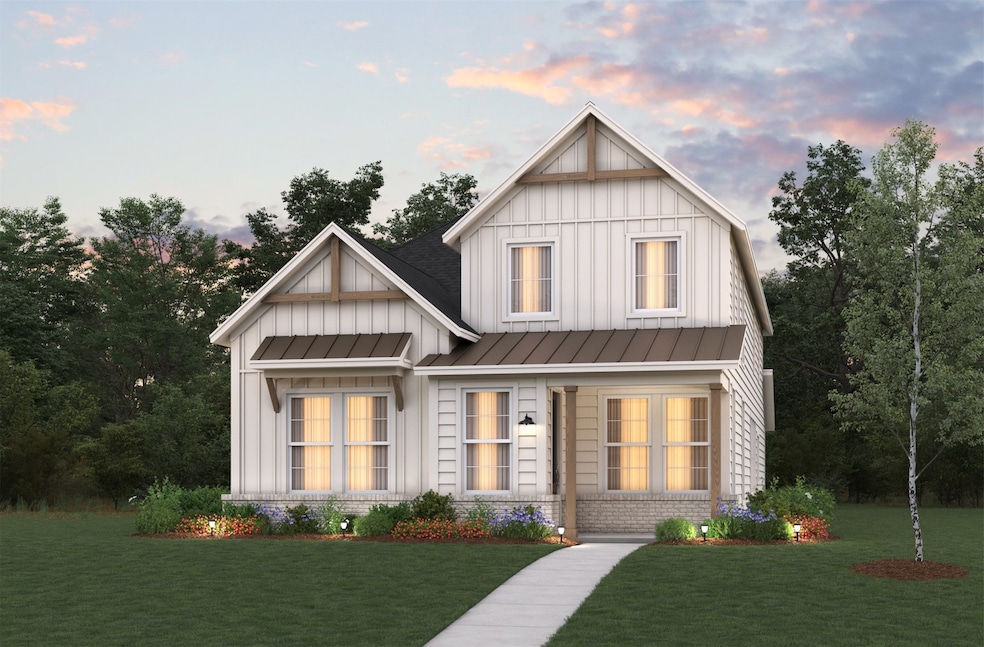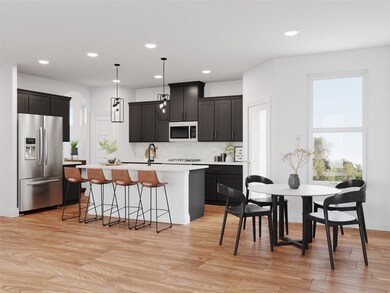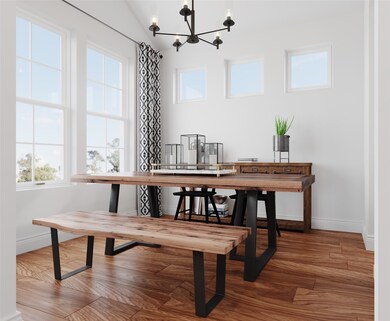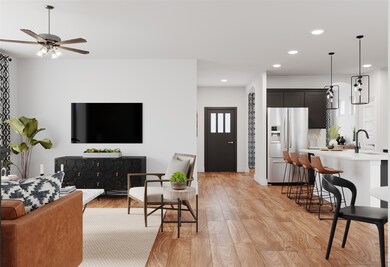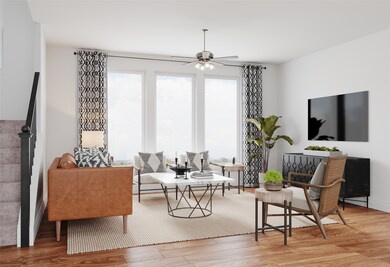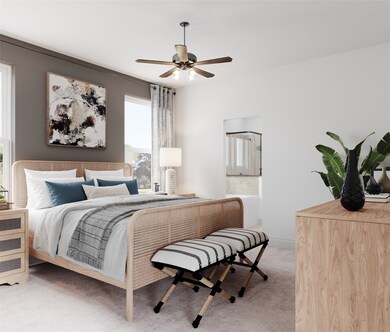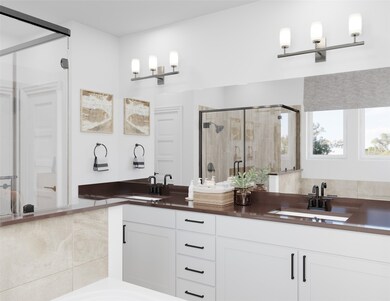8764 Treeline Pkwy Justin, TX 76247
Estimated payment $2,923/month
Highlights
- New Construction
- Wood Flooring
- 2 Car Attached Garage
- Traditional Architecture
- Covered Patio or Porch
- Electric Vehicle Home Charger
About This Home
Welcome home to the Alpine - a beautifully designed Beazer Home that seamlessly blends classic architecture with modern design. From the moment you step inside, a gorgeous foyer and a breathtaking open concept living space set the tone for a home that’s both stunning and inviting. This stunning home features a separate dining room and study both with vaulted ceilings with a view of the expansive greenbelt entrance into Treeline. Designed with the latest trends in mind, this home showcases quartz countertops, rich hardwood flooring, and striking 42-inch linen cabinetry. Every Beazer home is certified by the Department of Energy as a Zero Energy Ready Home, designed for superior energy efficiency and healthier indoor air quality with Indoor airPLUS. This solar-ready home is built with durable 2x6 exterior walls and spray foam insulation. Treeline in Justin, TX is a Hillwood community where you can truly unplug and reconnect—with nature. Thoughtfully designed with a nature-centric vision, Treeline offers a lifestyle rooted in outdoor exploration and community connection. Here, residents enjoy treehouse-inspired parks, community orchards, food truck parks, and multiple amenity centers, all activated by a vibrant lifestyle program that brings people together in meaningful ways. Whether it’s a quiet walk under the trees or a lively weekend gathering, Treeline invites you to live in rhythm with nature. Families will appreciate being part of the award-winning Northwest ISD, making Treeline a place where both hearts and minds can grow. Estimated completion: December 2025 Days on market reflect the start of new home construction
Listing Agent
RE/MAX DFW Associates Brokerage Phone: 214-385-0155 License #0528564 Listed on: 09/02/2025

Open House Schedule
-
Saturday, November 15, 202512:00 to 5:00 pm11/15/2025 12:00:00 PM +00:0011/15/2025 5:00:00 PM +00:00Please visit our model home to gain access to the open house.Add to Calendar
-
Sunday, November 16, 202512:00 to 5:00 pm11/16/2025 12:00:00 PM +00:0011/16/2025 5:00:00 PM +00:00Please visit our model home to gain access to the open house.Add to Calendar
Home Details
Home Type
- Single Family
Year Built
- Built in 2025 | New Construction
Lot Details
- 4,400 Sq Ft Lot
- Lot Dimensions are 40x110
- Wood Fence
- Landscaped
- Sprinkler System
- Few Trees
HOA Fees
- $164 Monthly HOA Fees
Parking
- 2 Car Attached Garage
- Electric Vehicle Home Charger
- Rear-Facing Garage
- Garage Door Opener
Home Design
- Traditional Architecture
- Brick Exterior Construction
- Slab Foundation
- Composition Roof
Interior Spaces
- 2,336 Sq Ft Home
- 2-Story Property
- Electric Fireplace
- ENERGY STAR Qualified Windows
Kitchen
- Electric Oven
- Gas Cooktop
- Microwave
- Dishwasher
- Disposal
Flooring
- Wood
- Carpet
- Ceramic Tile
Bedrooms and Bathrooms
- 3 Bedrooms
Home Security
- Home Security System
- Carbon Monoxide Detectors
- Fire and Smoke Detector
Eco-Friendly Details
- Energy-Efficient HVAC
- Energy-Efficient Insulation
- ENERGY STAR Qualified Equipment for Heating
Outdoor Features
- Covered Patio or Porch
- Rain Gutters
Schools
- Justin Elementary School
- Northwest High School
Utilities
- Central Heating and Cooling System
- Heat Pump System
- High Speed Internet
- Cable TV Available
Community Details
- Association fees include all facilities, management, ground maintenance, maintenance structure
- First Service Resident Association
- Treeline Subdivision
Listing and Financial Details
- Legal Lot and Block 09 / W
- Assessor Parcel Number R1054504
Map
Home Values in the Area
Average Home Value in this Area
Tax History
| Year | Tax Paid | Tax Assessment Tax Assessment Total Assessment is a certain percentage of the fair market value that is determined by local assessors to be the total taxable value of land and additions on the property. | Land | Improvement |
|---|---|---|---|---|
| 2025 | -- | $40,516 | $40,516 | -- |
Property History
| Date | Event | Price | List to Sale | Price per Sq Ft |
|---|---|---|---|---|
| 09/23/2025 09/23/25 | Price Changed | $459,990 | 0.0% | $204 / Sq Ft |
| 09/06/2025 09/06/25 | Price Changed | $460,090 | 0.0% | $204 / Sq Ft |
| 09/04/2025 09/04/25 | For Sale | $459,990 | -- | $204 / Sq Ft |
Source: North Texas Real Estate Information Systems (NTREIS)
MLS Number: 21048561
APN: R1054504
- 8717 Acorn Ave
- 8740 Treeline Pkwy
- 8821 Acorn Ave
- 8825 Acorn Ave
- 8760 Treeline Pkwy
- 8904 Chestnut Ln
- 8808 Chestnut Ln
- Alpine Plan at Treeline
- Conroe Plan at Treeline
- Meridian Plan at Treeline
- Brazos Plan at Treeline
- Salado Plan at Treeline
- 8776 Treeline Pkwy
- Plan 1563 at Treeline
- Plan 1569 at Treeline
- Plan 1568 at Treeline
- Plan 1567 at Treeline
- Plan 1561 at Treeline
- Plan 1566 at Treeline
- Plan 1565 at Treeline
- 12182 Thistle Ln
- 15721 Euston Terrace
- 210 Loving Trail
- 325 Sedalia Trail
- 325 Texas Trail
- 252 Hilltop Dr
- 250 Hilltop Dr
- 237 Hilltop Dr
- 713 W 2nd St
- 454 Ridge Dr
- 1008 Moss Grove Trail
- 405 S Denton Ave
- 607 Ridge View Way
- 11255 Sam Reynolds Rd
- 16932 Leatherflower Blvd
- 1118 Silverthorn Trail
- 1122 Silverthorn Trail
- 1329 Water Canna Dr
- 1328 Water Canna Dr
- 1324 Water Canna Dr
