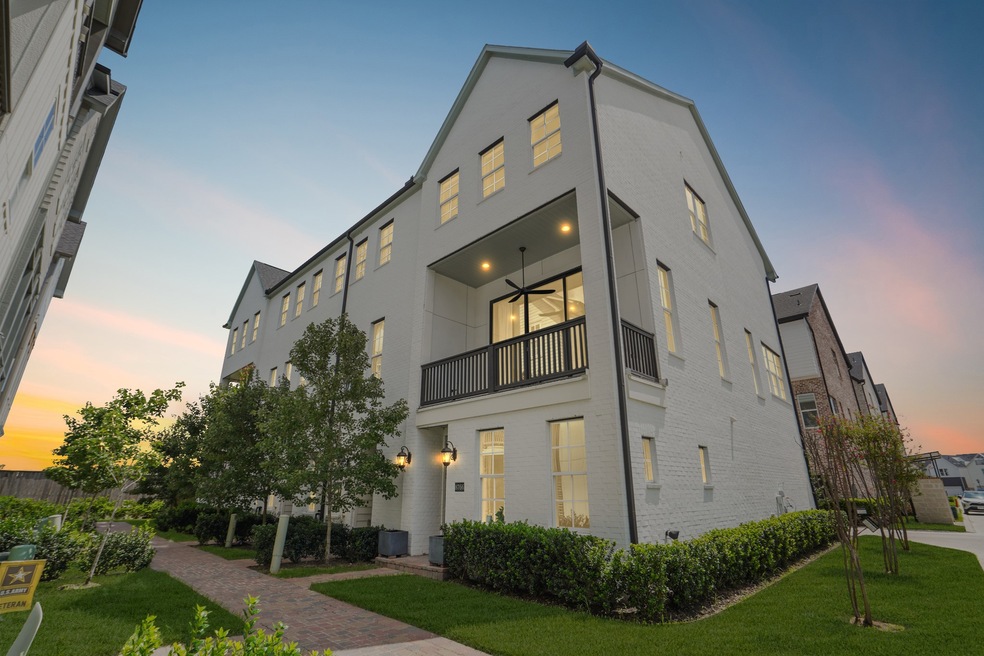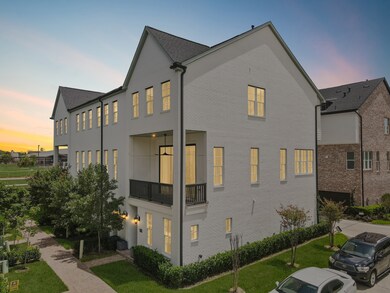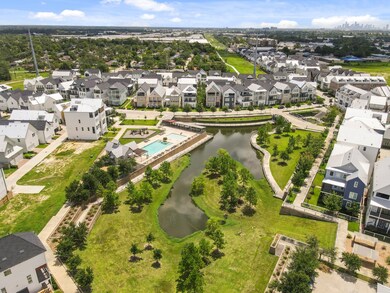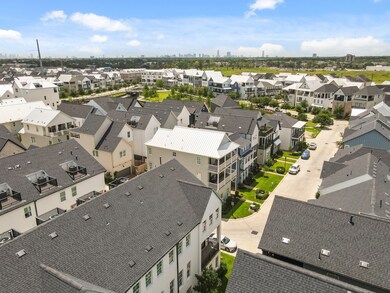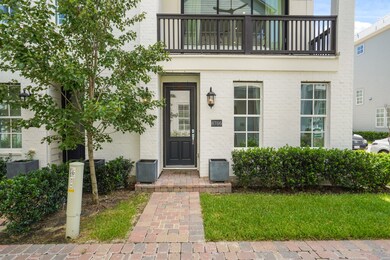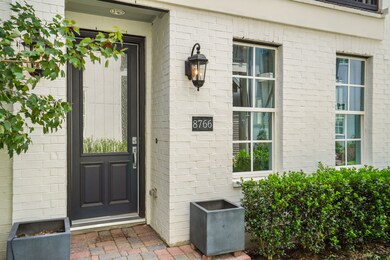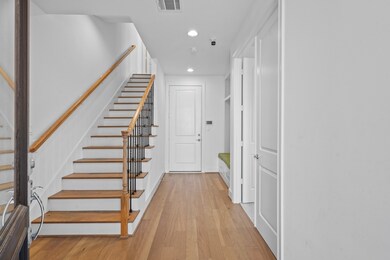
8766 Park Kolbe Ln Houston, TX 77080
Spring Branch Central NeighborhoodHighlights
- Dual Staircase
- Engineered Wood Flooring
- High Ceiling
- Traditional Architecture
- Corner Lot
- Quartz Countertops
About This Home
As of October 2024Welcome to 8766 Park Kolbe Ln! Situated on a prime corner lot flooded with natural light - this townhome offers a spacious 2,272 sq/ft 3 story floor plan, 3 bedrooms and 3 1/2 bathrooms. The expansive second floor features a masterfully equipped kitchen with Fisher and Paykel Appliances, Quartz Countertops, and an abundance of soft close cabinetry. An open concept dining area offers a seamless transition to the living room which boasts tri panel sliding glass doors and a beautiful patio. Corner lot offers a ton of privacy as well as natural light. Impeccable attention to detail from the wide plank engineered hard wood floors, premium fixtures and finishes, and elevator capable. Kolbe Farms is a Community Unlike Any Other as each home has it's own unique charm paired with top notch amenities. Spring Branch offers an abundance of dining and shopping options & is conveniently located to City Centre and Memorial City. Easy access to I-10 as well as Beltway 8.
Last Agent to Sell the Property
eXp Realty LLC License #0721119 Listed on: 08/14/2024

Home Details
Home Type
- Single Family
Est. Annual Taxes
- $11,737
Year Built
- Built in 2021
Lot Details
- 1,758 Sq Ft Lot
- Corner Lot
- Sprinkler System
HOA Fees
- $200 Monthly HOA Fees
Parking
- 2 Car Attached Garage
Home Design
- Traditional Architecture
- Brick Exterior Construction
- Slab Foundation
- Composition Roof
- Cement Siding
- Radiant Barrier
Interior Spaces
- 2,272 Sq Ft Home
- 3-Story Property
- Elevator
- Dual Staircase
- Wired For Sound
- Crown Molding
- High Ceiling
- Ceiling Fan
- Formal Entry
- Family Room Off Kitchen
- Living Room
- Utility Room
Kitchen
- Breakfast Bar
- Walk-In Pantry
- <<convectionOvenToken>>
- Gas Range
- <<microwave>>
- Dishwasher
- Kitchen Island
- Quartz Countertops
- Pots and Pans Drawers
- Self-Closing Drawers and Cabinet Doors
- Disposal
Flooring
- Engineered Wood
- Carpet
- Tile
Bedrooms and Bathrooms
- 3 Bedrooms
- En-Suite Primary Bedroom
- Double Vanity
- Soaking Tub
- <<tubWithShowerToken>>
- Separate Shower
Laundry
- Dryer
- Washer
Home Security
- Security System Owned
- Fire and Smoke Detector
Eco-Friendly Details
- Energy-Efficient Windows with Low Emissivity
- Energy-Efficient Exposure or Shade
- Energy-Efficient HVAC
- Energy-Efficient Lighting
- Energy-Efficient Thermostat
Outdoor Features
- Balcony
Schools
- Edgewood Elementary School
- Landrum Middle School
- Northbrook High School
Utilities
- Forced Air Zoned Heating and Cooling System
- Heating System Uses Gas
- Tankless Water Heater
Community Details
Overview
- Association fees include ground maintenance
- Graham Mgt Association, Phone Number (713) 334-8000
- Built by InTown Homes
- Kolbe Farms Pt Rep Subdivision
Recreation
- Community Pool
Ownership History
Purchase Details
Home Financials for this Owner
Home Financials are based on the most recent Mortgage that was taken out on this home.Purchase Details
Home Financials for this Owner
Home Financials are based on the most recent Mortgage that was taken out on this home.Similar Homes in Houston, TX
Home Values in the Area
Average Home Value in this Area
Purchase History
| Date | Type | Sale Price | Title Company |
|---|---|---|---|
| Deed | -- | Allied Title Partners | |
| Warranty Deed | -- | Bellinger And Associates |
Mortgage History
| Date | Status | Loan Amount | Loan Type |
|---|---|---|---|
| Open | $490,943 | FHA |
Property History
| Date | Event | Price | Change | Sq Ft Price |
|---|---|---|---|---|
| 05/16/2025 05/16/25 | For Rent | $3,400 | 0.0% | -- |
| 10/03/2024 10/03/24 | Sold | -- | -- | -- |
| 09/11/2024 09/11/24 | Pending | -- | -- | -- |
| 08/14/2024 08/14/24 | For Sale | $499,990 | +12.4% | $220 / Sq Ft |
| 04/26/2022 04/26/22 | Sold | -- | -- | -- |
| 12/23/2021 12/23/21 | Pending | -- | -- | -- |
| 12/04/2021 12/04/21 | For Sale | $445,000 | -- | $196 / Sq Ft |
Tax History Compared to Growth
Tax History
| Year | Tax Paid | Tax Assessment Tax Assessment Total Assessment is a certain percentage of the fair market value that is determined by local assessors to be the total taxable value of land and additions on the property. | Land | Improvement |
|---|---|---|---|---|
| 2024 | $8,440 | $539,638 | $148,991 | $390,647 |
| 2023 | $8,440 | $525,572 | $139,058 | $386,514 |
| 2022 | $7,649 | $313,737 | $139,058 | $174,679 |
| 2021 | $798 | $32,700 | $32,700 | $0 |
| 2020 | $852 | $139,058 | $139,058 | $0 |
| 2019 | $680 | $25,000 | $25,000 | $0 |
| 2018 | $108 | $79,462 | $79,462 | $0 |
| 2017 | $690 | $79,462 | $79,462 | $0 |
Agents Affiliated with this Home
-
Taylor Goldenthal
T
Seller's Agent in 2024
Taylor Goldenthal
eXp Realty LLC
(713) 899-5026
9 in this area
114 Total Sales
-
Cole Watkins

Seller Co-Listing Agent in 2024
Cole Watkins
eXp Realty LLC
(281) 785-1456
14 in this area
665 Total Sales
-
Angie Logan
A
Buyer's Agent in 2024
Angie Logan
REALM Real Estate Professionals - Galleria
(713) 597-0233
1 in this area
4 Total Sales
-
Emily Wang
E
Seller's Agent in 2022
Emily Wang
Intown Homes
(713) 961-3877
61 in this area
450 Total Sales
-
Mike Poona

Buyer's Agent in 2022
Mike Poona
REALM Real Estate Professionals - Galleria
(281) 216-4396
3 in this area
59 Total Sales
Map
Source: Houston Association of REALTORS®
MLS Number: 69165260
APN: 1342790260013
- 8754 Park Kolbe Ln
- 8764 Park Kolbe Ln
- 2421 W Kolbe Ln
- 2419 W Kolbe Ln
- 8745 Park Kolbe Ln
- 2414 W Kolbe Ln
- 8724 Park Kolbe Ln
- 2407 W Kolbe Ln
- 8710 Park Kolbe Ln
- 2517 Hollister St
- 8711 Park Kolbe Ln
- 8825 Kolbe Bend Ln
- 2414 Hollister Rd
- 8724 Oak Kolbe Ln
- 8803 Kolbe Bend Ln
- 2647 Lake Kolbe Ln
- 2421 Kolbe Reach Ln
- 8682 Green Kolbe Ln
- 8680 Emnora Ln
- 8670 Green Kolbe Ln
