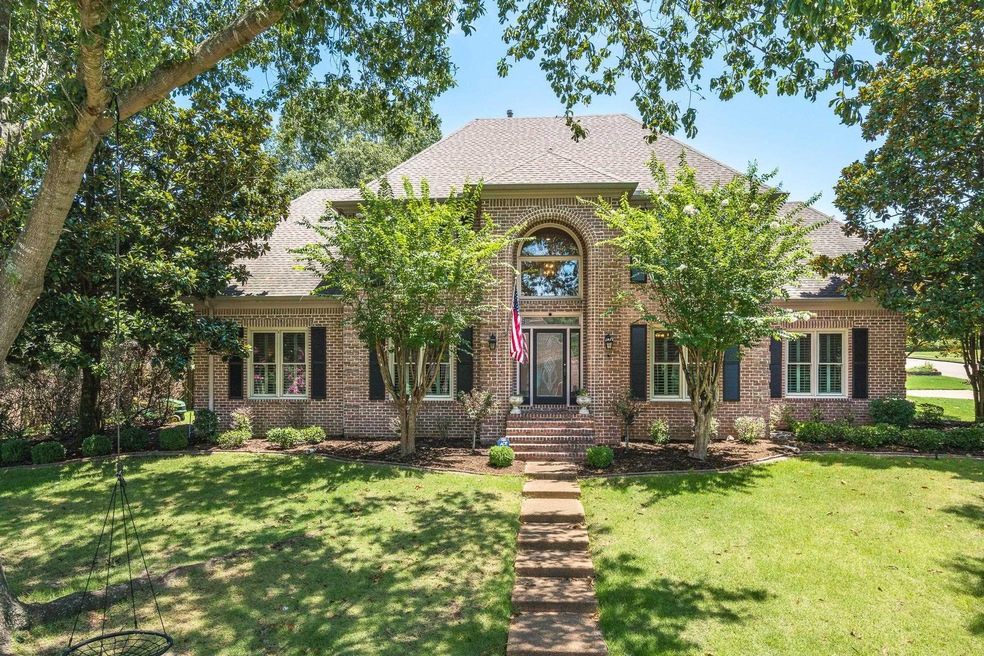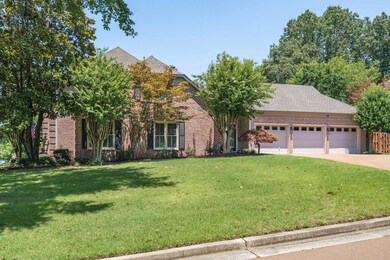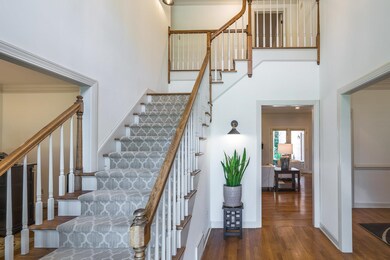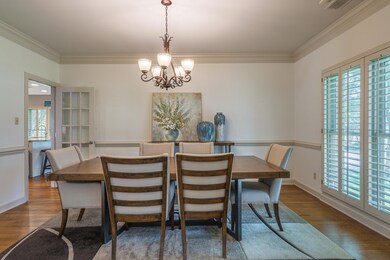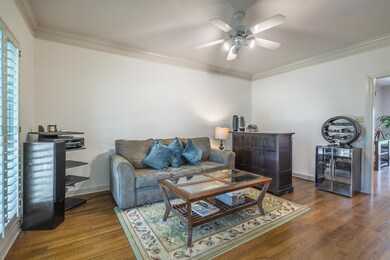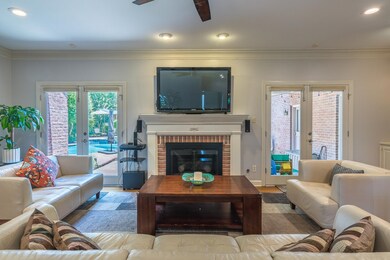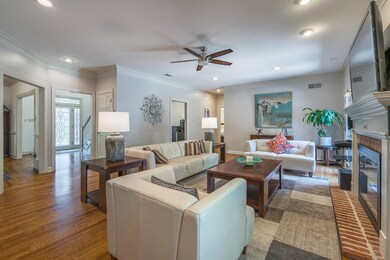
8776 Somerset Ln Germantown, TN 38138
Highlights
- In Ground Pool
- Updated Kitchen
- Traditional Architecture
- Forest Hill Elementary School Rated A
- Vaulted Ceiling
- Wood Flooring
About This Home
As of August 2023Your new dream home offers 4BR PLUS bonus (or 5th BR), 3 full baths & 2 half baths! Large renovated kitchen w huge island, fridge stays! Primary down with fully renovated bath! All bathrooms updated. Gorgeous outdoor space w gunite pool, spillover hot tub/spa, 16x16 covered patio and plenty of yard! All brick exterior, plantation shutters and abundant closet/storage space - 3 walk in attics! Large corner lot w 3 car garage. Meticulously maintained & updated, all windows replaced in 2016. WOW!
Last Agent to Sell the Property
Crye-Leike, Inc., REALTORS License #323795 Listed on: 07/12/2023

Home Details
Home Type
- Single Family
Est. Annual Taxes
- $4,422
Year Built
- Built in 1994
Lot Details
- 0.47 Acre Lot
- Lot Dimensions are 134x150
- Wood Fence
- Landscaped
- Corner Lot
- Sprinklers on Timer
- Few Trees
HOA Fees
- $7 Monthly HOA Fees
Home Design
- Traditional Architecture
- Composition Shingle Roof
Interior Spaces
- 3,800-3,999 Sq Ft Home
- 3,804 Sq Ft Home
- 2-Story Property
- Smooth Ceilings
- Vaulted Ceiling
- Fireplace With Glass Doors
- Gas Log Fireplace
- Window Treatments
- Two Story Entrance Foyer
- Separate Formal Living Room
- Breakfast Room
- Dining Room
- Den with Fireplace
- Bonus Room
- Laundry Room
- Attic
Kitchen
- Updated Kitchen
- Eat-In Kitchen
- Breakfast Bar
- <<doubleOvenToken>>
- Cooktop<<rangeHoodToken>>
- Dishwasher
- Kitchen Island
- Disposal
Flooring
- Wood
- Partially Carpeted
- Tile
Bedrooms and Bathrooms
- 4 Bedrooms | 1 Primary Bedroom on Main
- Walk-In Closet
- Remodeled Bathroom
- Primary Bathroom is a Full Bathroom
- Dual Vanity Sinks in Primary Bathroom
- Bathtub With Separate Shower Stall
- Window or Skylight in Bathroom
Home Security
- Home Security System
- Termite Clearance
Parking
- 3 Car Attached Garage
- Side Facing Garage
- Driveway
Pool
- In Ground Pool
- Spa
Additional Features
- Covered patio or porch
- Central Heating and Cooling System
Community Details
- Voluntary home owners association
- Oakleigh 2Nd Addition Sec F Subdivision
Listing and Financial Details
- Assessor Parcel Number G0231F C00010
Ownership History
Purchase Details
Home Financials for this Owner
Home Financials are based on the most recent Mortgage that was taken out on this home.Purchase Details
Purchase Details
Home Financials for this Owner
Home Financials are based on the most recent Mortgage that was taken out on this home.Purchase Details
Home Financials for this Owner
Home Financials are based on the most recent Mortgage that was taken out on this home.Purchase Details
Similar Homes in Germantown, TN
Home Values in the Area
Average Home Value in this Area
Purchase History
| Date | Type | Sale Price | Title Company |
|---|---|---|---|
| Warranty Deed | $660,000 | Delta Title Services | |
| Interfamily Deed Transfer | -- | None Available | |
| Warranty Deed | $365,000 | None Available | |
| Warranty Deed | $385,000 | -- | |
| Deed | $356,500 | -- |
Mortgage History
| Date | Status | Loan Amount | Loan Type |
|---|---|---|---|
| Open | $627,000 | New Conventional | |
| Previous Owner | $290,000 | Credit Line Revolving | |
| Previous Owner | $328,000 | New Conventional | |
| Previous Owner | $180,000 | New Conventional | |
| Previous Owner | $100,000 | Credit Line Revolving | |
| Previous Owner | $288,000 | Unknown | |
| Previous Owner | $300,700 | No Value Available | |
| Previous Owner | $20,000 | Credit Line Revolving | |
| Previous Owner | $316,000 | Unknown | |
| Previous Owner | $50,000 | Stand Alone Second |
Property History
| Date | Event | Price | Change | Sq Ft Price |
|---|---|---|---|---|
| 08/15/2023 08/15/23 | Sold | $660,000 | +2.3% | $174 / Sq Ft |
| 07/21/2023 07/21/23 | Pending | -- | -- | -- |
| 07/12/2023 07/12/23 | For Sale | $644,900 | +76.7% | $170 / Sq Ft |
| 09/26/2012 09/26/12 | Sold | $365,000 | -4.2% | $96 / Sq Ft |
| 08/27/2012 08/27/12 | Pending | -- | -- | -- |
| 07/17/2012 07/17/12 | For Sale | $381,000 | -- | $100 / Sq Ft |
Tax History Compared to Growth
Tax History
| Year | Tax Paid | Tax Assessment Tax Assessment Total Assessment is a certain percentage of the fair market value that is determined by local assessors to be the total taxable value of land and additions on the property. | Land | Improvement |
|---|---|---|---|---|
| 2025 | $4,422 | $175,850 | $30,200 | $145,650 |
| 2024 | $4,422 | $130,450 | $23,700 | $106,750 |
| 2023 | $6,820 | $130,450 | $23,700 | $106,750 |
| 2022 | $6,605 | $130,450 | $23,700 | $106,750 |
| 2021 | $6,783 | $130,450 | $23,700 | $106,750 |
| 2020 | $6,150 | $102,500 | $23,700 | $78,800 |
| 2019 | $4,151 | $102,500 | $23,700 | $78,800 |
| 2018 | $4,151 | $102,500 | $23,700 | $78,800 |
| 2017 | $6,232 | $102,500 | $23,700 | $78,800 |
| 2016 | $4,061 | $92,925 | $0 | $0 |
| 2014 | $4,061 | $92,925 | $0 | $0 |
Agents Affiliated with this Home
-
Jennifer Brown

Seller's Agent in 2023
Jennifer Brown
Crye-Leike
(901) 483-0605
8 in this area
63 Total Sales
-
Rebecca Bowley

Buyer's Agent in 2023
Rebecca Bowley
Crye-Leike
(901) 728-3030
12 in this area
16 Total Sales
-
D
Seller's Agent in 2012
Don Varner
Crye-Leike
Map
Source: Memphis Area Association of REALTORS®
MLS Number: 10152030
APN: G0-231F-C0-0010
- 8799 Featherleigh Ln
- 8749 Somerset Ln
- 2914 Tanoak Cove
- 2880 Sweetwood Dr
- 2912 Carnton Dr
- 2800 Windham Place
- 2671 Maple Grove Cove S
- 8778 Poplar Pike
- 2800 Oakleigh Ln
- 8989 Grove Forest Cove
- 3038 Steeplegate Cove
- 2855 Oakleigh Ln
- 2585 Brachton Ave
- 2796 Hunters Forest Dr
- 3098 Steeplegate Dr
- 3011 Oakleigh Manor Ln
- 2994 Oakleigh Ln
- 2835 Hunters Forest Dr
- 3106 Steeplegate Dr
- 2715 Sweet Oaks Cir
