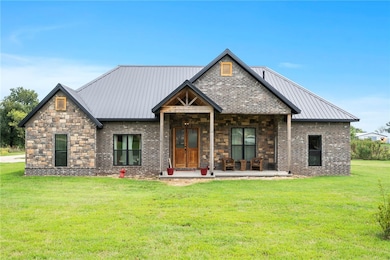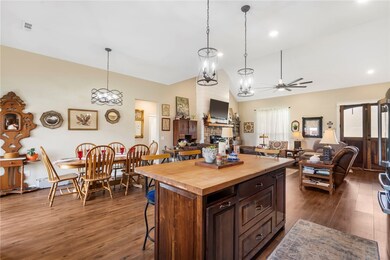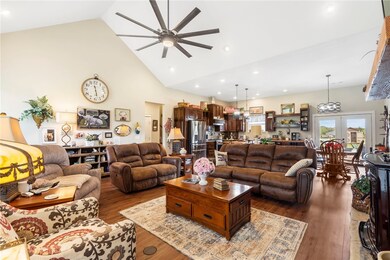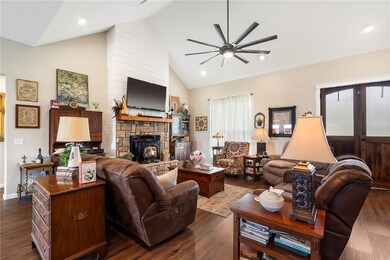
8778 N Tycoon Rd Bentonville, AR 72713
Estimated payment $14,264/month
Highlights
- Barn
- 33.09 Acre Lot
- Bonus Room
- Grimsley Junior High School Rated A
- Cathedral Ceiling
- Granite Countertops
About This Home
This unique property features a spacious 2,726 sq ft, 3-bedroom, 3-bath home with a bonus room, an oversized insulated shop, and six chicken houses, combining luxury living with rural charm. Alternatively, it presents an excellent development opportunity, with city utilities available on-site and convenient sewer access. The land’s strategic positioning—bordered by three roads—ensures easy access and maximizes development potential. Located just minutes from Grimsley Junior High School. Also listed as land under MLS# 1263540.
Listing Agent
Homescape Realty Brokerage Phone: 479-770-4880 License #SA00087558 Listed on: 08/25/2024
Home Details
Home Type
- Single Family
Est. Annual Taxes
- $5,002
Year Built
- Built in 2022
Lot Details
- 33.09 Acre Lot
- Level Lot
- Cleared Lot
- Zoning described as Agricultural
Home Design
- Slab Foundation
- Metal Roof
Interior Spaces
- 2,726 Sq Ft Home
- 2-Story Property
- Built-In Features
- Cathedral Ceiling
- Ceiling Fan
- Family Room with Fireplace
- Bonus Room
- Fire and Smoke Detector
- Washer and Dryer Hookup
Kitchen
- Eat-In Kitchen
- Gas Range
- Range Hood
- Dishwasher
- Granite Countertops
- Tile Countertops
Flooring
- Brick
- Luxury Vinyl Plank Tile
Bedrooms and Bathrooms
- 3 Bedrooms
- Split Bedroom Floorplan
- Walk-In Closet
Parking
- 2 Car Attached Garage
- Garage Door Opener
Outdoor Features
- Covered patio or porch
- Separate Outdoor Workshop
- Outdoor Storage
- Outbuilding
Farming
- Barn
Utilities
- Central Heating and Cooling System
- Pellet Stove burns compressed wood to generate heat
- Well
- Tankless Water Heater
- Gas Water Heater
- Septic Tank
Community Details
- 07 19 31 Centerton Subdivision
Map
Home Values in the Area
Average Home Value in this Area
Property History
| Date | Event | Price | Change | Sq Ft Price |
|---|---|---|---|---|
| 06/04/2025 06/04/25 | For Sale | $2,499,999 | 0.0% | -- |
| 05/31/2025 05/31/25 | Off Market | $2,499,999 | -- | -- |
| 08/21/2024 08/21/24 | Price Changed | $2,499,999 | -9.1% | -- |
| 06/18/2024 06/18/24 | Price Changed | $2,750,000 | -3.5% | -- |
| 05/03/2024 05/03/24 | For Sale | $2,850,000 | 0.0% | -- |
| 05/01/2024 05/01/24 | Off Market | $2,850,000 | -- | -- |
| 04/08/2024 04/08/24 | For Sale | $2,850,000 | 0.0% | -- |
| 02/18/2024 02/18/24 | Pending | -- | -- | -- |
| 12/23/2023 12/23/23 | For Sale | $2,850,000 | -- | -- |
Similar Homes in Bentonville, AR
Source: Northwest Arkansas Board of REALTORS®
MLS Number: 1284755
- 8695 N Tycoon Rd
- 2430 Longfellow Dr
- 2411 Longfellow Dr
- 2331 Longfellow Dr
- 1020 Shine Place
- 1030 Shine Place
- 2401 Longfellow Dr
- 2421 Longfellow Dr
- 2461 Longfellow Dr
- 1010 Shine Place
- 1050 Shine Place
- 1930 Lordsburg Ct
- 1490 Overcup Oak Ln
- 1491 Overcup Oak Ln
- 1480 Overcup Oak Ln
- 1481 Overcup Oak Ln
- 1471 Overcup Oak Ln
- 12712 Huber Rd
- 550 Apollo Dr
- 1831 Peacock Rd
- 720 Marianne St
- 580 Keswick Dr
- 297 Graystone Cir
- 540 Tamarron Dr
- 261 Graystone Cir
- 228 Graystone Cir
- 209 Graystone Cir
- 196 Western Heights Cir
- 401 Amethyst Rd
- 441 Amethyst Rd
- 451 Amethyst Rd
- 491 Amethyst Rd
- 2210 Kinyon Rd
- 770 Dogwood St
- 1811 Kinyon Rd
- 401 Palm St
- 3400 SW Endearment St
- 330 Palm St
- 3418 SW Adoration St
- 3404 SW Endearment St Unit 1






