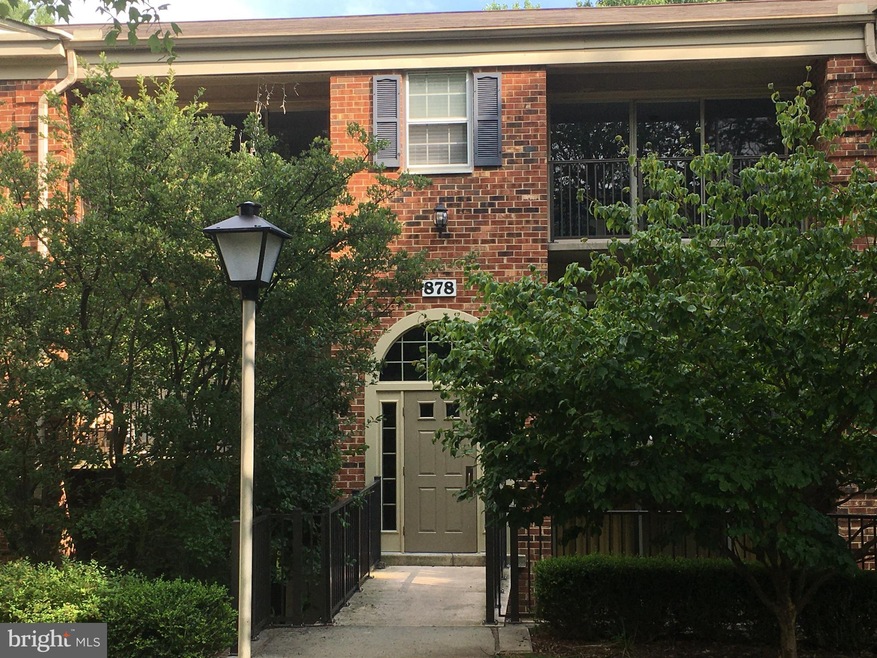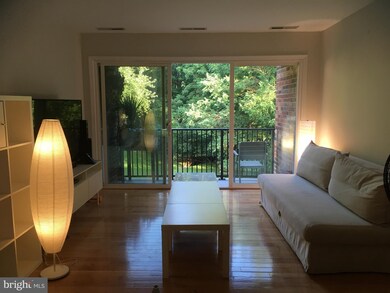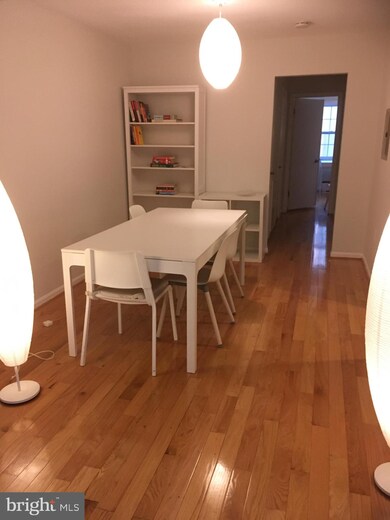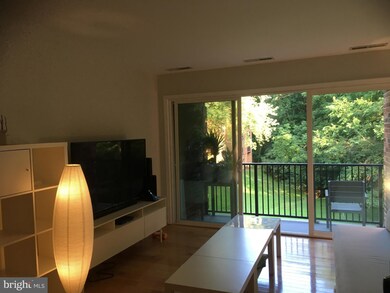
878 College Pkwy Unit 202 Rockville, MD 20850
West Rockville NeighborhoodHighlights
- Wood Flooring
- Community Pool
- Den
- College Gardens Elementary School Rated A
- Putting Green
- 1-minute walk to Anderson Park
About This Home
As of September 2020Spacious 3 bed, 1.5 bath unit w/balcony overlooking green area in highly desirable location. Remodeled in 2017 with Porcelanosa tile floors in kitchen & bath, Toto toilets & upgraded floors. In 2020 brand new SS appliances, Silestone counter tops & lighted cabinets. Plenty of closet space & extra storage unit. Great location just off Rockville Pike, Montgomery College, I-270 & Metro. Don't miss the opportunity to live in this quiet wooded Rockville community. This is a hidden gem in Rockville. Showings: follow CDC guidelines. Only 3 adults, wear a mask. Booties and gloves provided. Open House Sunday, August 9, 2020 from 2:00 to 4:00 pm.
Property Details
Home Type
- Condominium
Est. Annual Taxes
- $3,115
Year Built
- Built in 1967
Lot Details
- Property is in excellent condition
HOA Fees
- $393 Monthly HOA Fees
Parking
- Parking Lot
Home Design
- Brick Front
Interior Spaces
- 1,170 Sq Ft Home
- Property has 1 Level
- Den
- Wood Flooring
Bedrooms and Bathrooms
- 3 Main Level Bedrooms
Outdoor Features
- Exterior Lighting
- Outdoor Grill
Schools
- College Gardens Elementary School
- Julius West Middle School
- Richard Montgomery High School
Utilities
- Central Heating and Cooling System
- Heat Pump System
- Electric Water Heater
- Municipal Trash
Listing and Financial Details
- Assessor Parcel Number 160401613050
Community Details
Overview
- Association fees include custodial services maintenance, common area maintenance, exterior building maintenance, gas, heat, lawn care front, lawn care rear, lawn care side, management, parking fee, pool(s), reserve funds, sewer, snow removal, trash, water
- Low-Rise Condominium
- Iko Community Management Condos, Phone Number (301) 924-4050
- Plymouth Gardens Subdivision
Amenities
- Laundry Facilities
- Community Storage Space
Recreation
- Community Playground
- Community Pool
- Putting Green
Pet Policy
- Dogs and Cats Allowed
- Breed Restrictions
Similar Homes in Rockville, MD
Home Values in the Area
Average Home Value in this Area
Property History
| Date | Event | Price | Change | Sq Ft Price |
|---|---|---|---|---|
| 02/23/2024 02/23/24 | Rented | $2,300 | 0.0% | -- |
| 12/31/2023 12/31/23 | Off Market | $2,300 | -- | -- |
| 10/25/2023 10/25/23 | Price Changed | $2,300 | -8.0% | $2 / Sq Ft |
| 09/23/2023 09/23/23 | For Rent | $2,500 | 0.0% | -- |
| 09/24/2020 09/24/20 | Sold | $275,000 | 0.0% | $235 / Sq Ft |
| 08/13/2020 08/13/20 | Pending | -- | -- | -- |
| 08/06/2020 08/06/20 | For Sale | $275,000 | 0.0% | $235 / Sq Ft |
| 08/05/2020 08/05/20 | Off Market | $275,000 | -- | -- |
| 08/05/2020 08/05/20 | For Sale | $275,000 | +5.8% | $235 / Sq Ft |
| 08/18/2017 08/18/17 | Sold | $260,000 | -3.0% | $222 / Sq Ft |
| 07/09/2017 07/09/17 | Pending | -- | -- | -- |
| 05/16/2017 05/16/17 | For Sale | $268,000 | 0.0% | $229 / Sq Ft |
| 04/10/2017 04/10/17 | Pending | -- | -- | -- |
| 03/24/2017 03/24/17 | Price Changed | $268,000 | -2.5% | $229 / Sq Ft |
| 02/24/2017 02/24/17 | For Sale | $274,900 | -- | $235 / Sq Ft |
Tax History Compared to Growth
Agents Affiliated with this Home
-
Jason Jutila

Seller's Agent in 2025
Jason Jutila
EXP Realty, LLC
(301) 525-6433
77 Total Sales
-
Marta Peralta

Seller's Agent in 2020
Marta Peralta
RE/MAX
(240) 481-9716
2 in this area
18 Total Sales
-
Kate Allen
K
Buyer's Agent in 2020
Kate Allen
Century 21 Redwood Realty
(202) 207-6287
1 in this area
8 Total Sales
-
Brianna Madura

Seller's Agent in 2017
Brianna Madura
Spicer Real Estate
(202) 679-2697
66 Total Sales
-
Robert Spicer

Seller Co-Listing Agent in 2017
Robert Spicer
Spicer Real Estate
(240) 388-1030
113 Total Sales
Map
Source: Bright MLS
MLS Number: MDMC719206
- 856 College Pkwy Unit 856-201
- 838 College Pkwy
- 760 Princeton Place
- 674 College Pkwy
- 616 Crocus Dr
- 505 Azalea Dr
- 781 Azalea Dr Unit 31-781
- 512 Bickford Ave
- 656 Azalea Dr Unit 4-656
- 862 Azalea Dr Unit 20-862
- 706 Ivy League Ln
- 512 Carr Ave
- 782 Azalea Dr Unit 15-782
- 18 Hawthorn Ct
- 203 Nelson St
- 913 N Stonestreet Ave
- 530 W Montgomery Ave
- 501 Hungerford Dr
- 501 Hungerford Dr
- 501 Hungerford Dr






