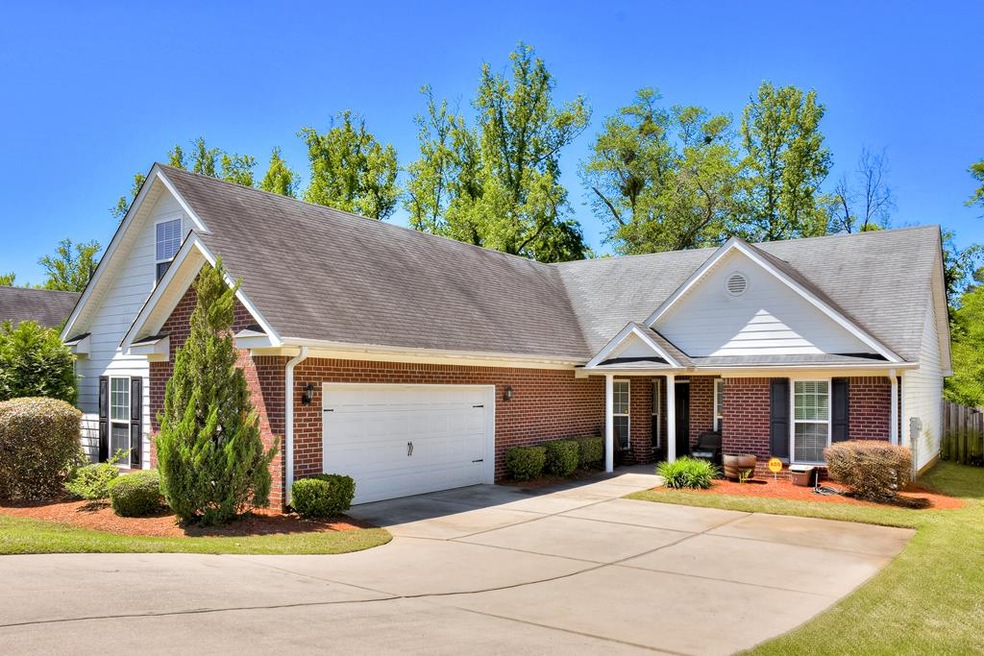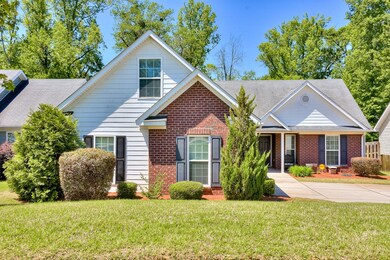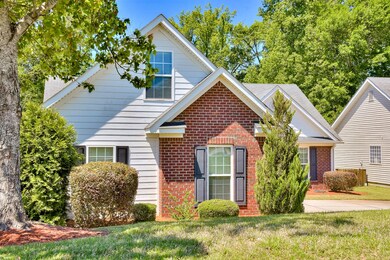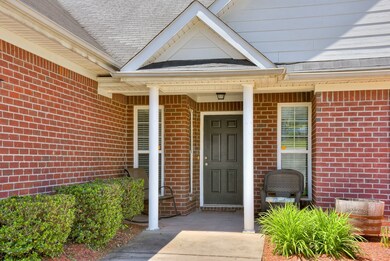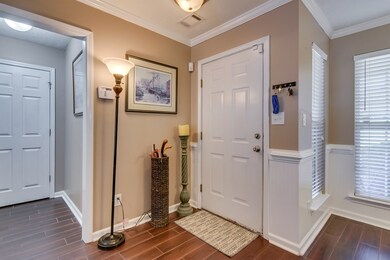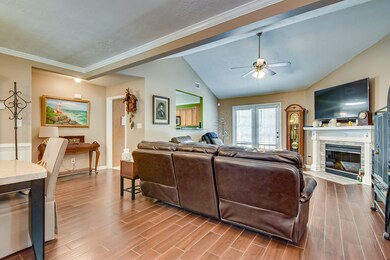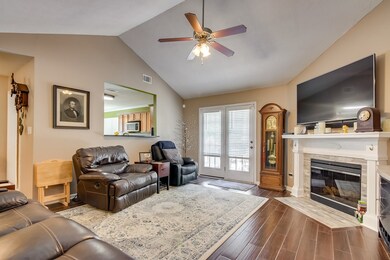
878 Tyler Woods Dr Grovetown, GA 30813
Highlights
- Deck
- Main Floor Primary Bedroom
- Great Room
- Lewiston Elementary School Rated A
- 1 Fireplace
- Breakfast Room
About This Home
As of July 2020Welcome home to Tyler Woods and 878 Tyler Woods dr! From the minute you walk through the door you feel like you are home! Features include open floor plan perfect for entertaining, stained cabinetry, granite countertops, wood look ceramic tile in common areas for classic wood look without the maintenance of true wood floors, vaulted ceiling in living room, tons of natural light, 3 large bedrooms on main level, 2 bathrooms, oversized 4th bedroom/bonus room upstairs perfect for media room, large deck perfect for grilling, oversized fenced yard, added privacy of green space at back of property for added privacy, and best of all storage! Centrally located off Columbia Road with easy access to Fort Gordon, I-20, restaurants, shopping, schools, parks, and Augusta's downtown medical district. Schedule your showing today before you miss your opportunity to own this wonderful hard to find home in Columbia County!
Last Agent to Sell the Property
Better Homes & Gardens Executive Partners License #338184 Listed on: 04/29/2020

Home Details
Home Type
- Single Family
Est. Annual Taxes
- $2,834
Year Built
- Built in 2007
Lot Details
- 9,148 Sq Ft Lot
- Fenced
- Landscaped
- Front and Back Yard Sprinklers
Parking
- 2 Car Attached Garage
Home Design
- Brick Exterior Construction
- Slab Foundation
- Composition Roof
- Vinyl Siding
Interior Spaces
- 1,983 Sq Ft Home
- 1.5-Story Property
- Ceiling Fan
- 1 Fireplace
- Blinds
- Great Room
- Family Room
- Living Room
- Breakfast Room
- Dining Room
- Laundry Room
Kitchen
- Eat-In Kitchen
- Electric Range
- Dishwasher
- Disposal
Flooring
- Carpet
- Ceramic Tile
- Vinyl
Bedrooms and Bathrooms
- 4 Bedrooms
- Primary Bedroom on Main
- 2 Full Bathrooms
Attic
- Scuttle Attic Hole
- Pull Down Stairs to Attic
Outdoor Features
- Deck
Schools
- Lewiston Elementary School
- Evans Middle School
- Evans High School
Utilities
- Central Air
- Heat Pump System
- Vented Exhaust Fan
- Water Heater
Community Details
- Property has a Home Owners Association
- Tyler Woods Subdivision
Listing and Financial Details
- Assessor Parcel Number 067 1031
Ownership History
Purchase Details
Home Financials for this Owner
Home Financials are based on the most recent Mortgage that was taken out on this home.Purchase Details
Home Financials for this Owner
Home Financials are based on the most recent Mortgage that was taken out on this home.Purchase Details
Home Financials for this Owner
Home Financials are based on the most recent Mortgage that was taken out on this home.Purchase Details
Home Financials for this Owner
Home Financials are based on the most recent Mortgage that was taken out on this home.Similar Homes in Grovetown, GA
Home Values in the Area
Average Home Value in this Area
Purchase History
| Date | Type | Sale Price | Title Company |
|---|---|---|---|
| Warranty Deed | $207,000 | -- | |
| Warranty Deed | $186,000 | -- | |
| Deed | $169,900 | -- | |
| Warranty Deed | $169,900 | -- | |
| Deed | $172,400 | -- |
Mortgage History
| Date | Status | Loan Amount | Loan Type |
|---|---|---|---|
| Open | $213,539 | VA | |
| Closed | $214,452 | VA | |
| Previous Owner | $195,171 | VA | |
| Previous Owner | $192,138 | VA | |
| Previous Owner | $175,506 | VA | |
| Previous Owner | $173,869 | FHA | |
| Previous Owner | $169,736 | FHA |
Property History
| Date | Event | Price | Change | Sq Ft Price |
|---|---|---|---|---|
| 08/30/2023 08/30/23 | Rented | $1,800 | 0.0% | -- |
| 08/11/2023 08/11/23 | Price Changed | $1,800 | -2.7% | $1 / Sq Ft |
| 07/24/2023 07/24/23 | Price Changed | $1,850 | -2.6% | $1 / Sq Ft |
| 07/24/2023 07/24/23 | For Rent | $1,900 | +15.2% | -- |
| 11/01/2021 11/01/21 | Rented | $1,650 | 0.0% | -- |
| 11/01/2021 11/01/21 | Off Market | $1,650 | -- | -- |
| 10/27/2021 10/27/21 | Price Changed | $1,650 | -5.7% | $1 / Sq Ft |
| 10/15/2021 10/15/21 | For Rent | $1,750 | 0.0% | -- |
| 07/31/2020 07/31/20 | Off Market | $207,000 | -- | -- |
| 07/10/2020 07/10/20 | Sold | $207,000 | -1.4% | $104 / Sq Ft |
| 05/02/2020 05/02/20 | Pending | -- | -- | -- |
| 04/29/2020 04/29/20 | For Sale | $209,900 | +12.8% | $106 / Sq Ft |
| 07/05/2018 07/05/18 | Sold | $186,000 | -6.1% | $94 / Sq Ft |
| 05/30/2018 05/30/18 | Pending | -- | -- | -- |
| 05/02/2018 05/02/18 | For Sale | $198,000 | +16.5% | $100 / Sq Ft |
| 08/12/2014 08/12/14 | Sold | $169,900 | -4.5% | $86 / Sq Ft |
| 06/29/2014 06/29/14 | Pending | -- | -- | -- |
| 04/01/2014 04/01/14 | For Sale | $177,900 | -- | $90 / Sq Ft |
Tax History Compared to Growth
Tax History
| Year | Tax Paid | Tax Assessment Tax Assessment Total Assessment is a certain percentage of the fair market value that is determined by local assessors to be the total taxable value of land and additions on the property. | Land | Improvement |
|---|---|---|---|---|
| 2024 | $2,834 | $111,070 | $22,304 | $88,766 |
| 2023 | $2,834 | $101,196 | $22,304 | $78,892 |
| 2022 | $2,571 | $96,713 | $18,404 | $78,309 |
| 2021 | $2,298 | $82,383 | $15,204 | $67,179 |
| 2020 | $2,225 | $78,021 | $15,604 | $62,417 |
| 2019 | $2,124 | $74,400 | $14,504 | $59,896 |
| 2018 | $2,256 | $78,866 | $16,204 | $62,662 |
| 2017 | $1,960 | $68,004 | $12,404 | $55,600 |
| 2016 | $1,997 | $71,900 | $14,380 | $57,520 |
| 2015 | $1,866 | $66,932 | $12,180 | $54,752 |
| 2014 | $1,719 | $60,726 | $10,280 | $50,446 |
Agents Affiliated with this Home
-
Will Brooks
W
Seller's Agent in 2023
Will Brooks
Bridges Realty Llc
(706) 833-2585
1 Total Sale
-
Meybohm Property Management Team
M
Seller's Agent in 2021
Meybohm Property Management Team
Meybohm
(706) 733-6497
1 Total Sale
-
Caleb Willing

Seller's Agent in 2020
Caleb Willing
Better Homes & Gardens Executive Partners
(706) 825-5086
340 Total Sales
-
Christy Barton

Buyer's Agent in 2020
Christy Barton
Summer House Realty
(706) 339-5152
55 Total Sales
-
K
Seller's Agent in 2018
Karen Stewart
Century 21 Magnolia
-
P
Buyer's Agent in 2018
Phyllis Suggs
RE/MAX
Map
Source: REALTORS® of Greater Augusta
MLS Number: 454640
APN: 067-1031
- 4093 Stowe Dr
- 838 Tyler Woods Dr
- 698 Devon Rd
- 691 Devon Rd
- 4025 Stowe Dr
- 2216 Kendall Park Dr
- 1228 Greenwich Pass
- 532 Bunchgrass St
- 597 Vinings Dr
- 535 Vinings Dr
- 917 Glenhaven Dr
- 521 Vinings Dr
- 403 Aldrich Ct
- 997 Glenhaven Dr
- 890 Lillian Park Dr Unit LP107
- 318 Holly Oak Way Unit SC68
- 845 Lillian Park Dr Unit LP16
- 917 Lillian Park Dr Unit LP142
- 949 Lillian Park Dr Unit LP132
- 915 Lillian Park Dr Unit LP143
