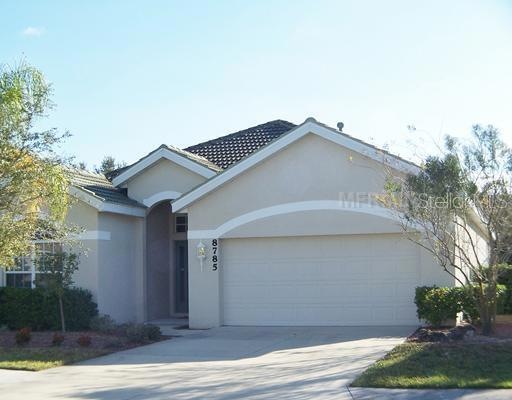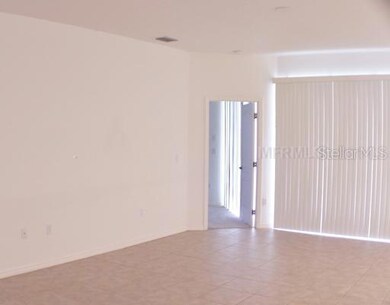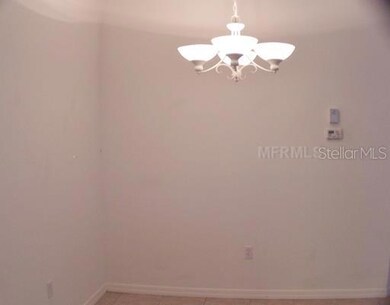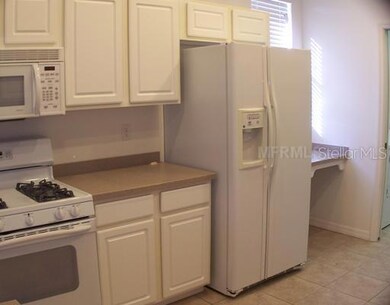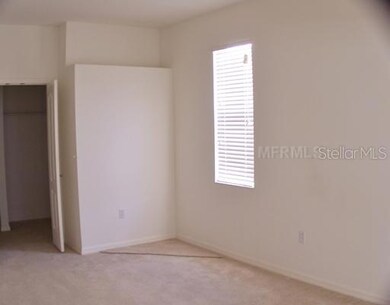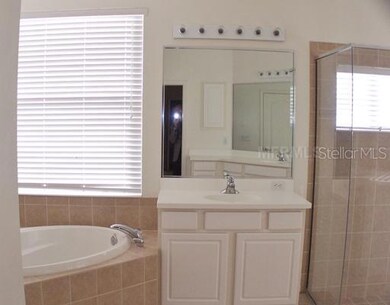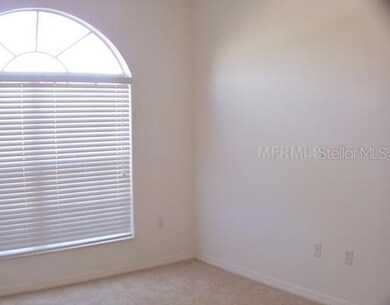
8785 Stone Harbour Loop Bradenton, FL 34212
Heritage Harbour NeighborhoodHighlights
- Golf Course Community
- Fitness Center
- Gated Community
- Freedom Elementary School Rated A-
- Saltwater Pool
- Open Floorplan
About This Home
As of October 2023SHORT SALE. This lovely home has a great room plan that has tiled floors and a sliding glass door to the lanai. The large screened lanai looks at a peaceful preserve view with a side view of water. The kitchen has Corian counter tops and a built in desk. There is a separate breakfast area adjacent to the kitchen. There is a split bedroom plan with the owner bedroom separate from the other two bedrooms. The owner bathroom has dual sinks, and a separate tub and shower. There is a large walk in closet in the owners bedroom. Stoneybrook at Heritage Harbour is a gated, golf course community with a heated community pool and spa, tennis courts, fitness center, basketball court, playground and much more. The community is near shopping, restaurants, and medical care. Easy access to I-75 allows for quick trips to both Tampa and Sarasota airports. "Listing price may not be sufficient to pay the total of all liens and costs of sale, and sale of Property at full listing price may require approval of seller's lender(s)."
Home Details
Home Type
- Single Family
Est. Annual Taxes
- $3,548
Year Built
- Built in 2005
Lot Details
- 7,087 Sq Ft Lot
- West Facing Home
- Landscaped with Trees
- Property is zoned PDMU
HOA Fees
- $140 Monthly HOA Fees
Parking
- 2 Car Attached Garage
- Garage Door Opener
- Open Parking
Home Design
- Planned Development
- Slab Foundation
- Tile Roof
- Block Exterior
Interior Spaces
- 1,994 Sq Ft Home
- Open Floorplan
- Sliding Doors
- Great Room
- Breakfast Room
- Inside Utility
- Park or Greenbelt Views
Kitchen
- Range<<rangeHoodToken>>
- <<microwave>>
- Solid Surface Countertops
- Disposal
Flooring
- Carpet
- Ceramic Tile
Bedrooms and Bathrooms
- 3 Bedrooms
- Primary Bedroom on Main
- Split Bedroom Floorplan
- Walk-In Closet
- 2 Full Bathrooms
Laundry
- Dryer
- Washer
Home Security
- Security System Owned
- Hurricane or Storm Shutters
- Fire and Smoke Detector
Eco-Friendly Details
- Reclaimed Water Irrigation System
Pool
- Saltwater Pool
- Spa
Outdoor Features
- Deck
- Screened Patio
- Porch
Schools
- Freedom Elementary School
- Carlos E. Haile Middle School
- Braden River High School
Utilities
- Central Heating and Cooling System
- Heating System Uses Natural Gas
- Underground Utilities
- Gas Water Heater
- Cable TV Available
Listing and Financial Details
- Down Payment Assistance Available
- Visit Down Payment Resource Website
- Tax Lot 506
- Assessor Parcel Number 1102036759
- $1,089 per year additional tax assessments
Community Details
Overview
- Stoneybrook At Heritage Community
- Stoneybrook At Heritage Harbour Sp C Unit 2 Subdivision
- The community has rules related to no truck, recreational vehicles, or motorcycle parking
Recreation
- Golf Course Community
- Tennis Courts
- Community Playground
- Fitness Center
- Community Pool
- Community Spa
Security
- Gated Community
Ownership History
Purchase Details
Home Financials for this Owner
Home Financials are based on the most recent Mortgage that was taken out on this home.Purchase Details
Home Financials for this Owner
Home Financials are based on the most recent Mortgage that was taken out on this home.Purchase Details
Home Financials for this Owner
Home Financials are based on the most recent Mortgage that was taken out on this home.Purchase Details
Home Financials for this Owner
Home Financials are based on the most recent Mortgage that was taken out on this home.Similar Homes in Bradenton, FL
Home Values in the Area
Average Home Value in this Area
Purchase History
| Date | Type | Sale Price | Title Company |
|---|---|---|---|
| Warranty Deed | $470,000 | None Listed On Document | |
| Special Warranty Deed | $295,000 | Attorney | |
| Warranty Deed | $195,000 | Barnes Walker Title Inc | |
| Special Warranty Deed | $326,300 | North American Title Company |
Mortgage History
| Date | Status | Loan Amount | Loan Type |
|---|---|---|---|
| Open | $454,313 | FHA | |
| Previous Owner | $160,000 | Unknown | |
| Previous Owner | $276,500 | Unknown | |
| Previous Owner | $261,000 | Fannie Mae Freddie Mac |
Property History
| Date | Event | Price | Change | Sq Ft Price |
|---|---|---|---|---|
| 10/10/2023 10/10/23 | Sold | $470,000 | -4.1% | $236 / Sq Ft |
| 09/06/2023 09/06/23 | Pending | -- | -- | -- |
| 08/19/2023 08/19/23 | Price Changed | $489,900 | -1.2% | $246 / Sq Ft |
| 07/21/2023 07/21/23 | For Sale | $495,900 | +68.1% | $249 / Sq Ft |
| 03/14/2019 03/14/19 | Sold | $295,000 | -0.8% | $148 / Sq Ft |
| 02/08/2019 02/08/19 | Pending | -- | -- | -- |
| 12/24/2018 12/24/18 | Price Changed | $297,500 | +0.9% | $149 / Sq Ft |
| 10/26/2018 10/26/18 | Price Changed | $294,900 | +2.6% | $148 / Sq Ft |
| 10/11/2018 10/11/18 | For Sale | $287,500 | +47.4% | $144 / Sq Ft |
| 02/22/2013 02/22/13 | Sold | $195,000 | -2.5% | $98 / Sq Ft |
| 06/21/2012 06/21/12 | Pending | -- | -- | -- |
| 06/19/2012 06/19/12 | For Sale | $200,000 | -- | $100 / Sq Ft |
Tax History Compared to Growth
Tax History
| Year | Tax Paid | Tax Assessment Tax Assessment Total Assessment is a certain percentage of the fair market value that is determined by local assessors to be the total taxable value of land and additions on the property. | Land | Improvement |
|---|---|---|---|---|
| 2024 | $6,921 | $416,887 | $45,900 | $370,987 |
| 2023 | $5,903 | $400,169 | $45,900 | $354,269 |
| 2022 | $5,386 | $350,073 | $45,000 | $305,073 |
| 2021 | $4,408 | $238,500 | $45,000 | $193,500 |
| 2020 | $4,556 | $234,304 | $45,000 | $189,304 |
| 2019 | $4,731 | $239,486 | $45,000 | $194,486 |
| 2018 | $4,667 | $232,134 | $42,000 | $190,134 |
| 2017 | $4,356 | $222,774 | $0 | $0 |
| 2016 | $4,295 | $216,097 | $0 | $0 |
| 2015 | $3,818 | $207,180 | $0 | $0 |
| 2014 | $3,818 | $180,357 | $0 | $0 |
| 2013 | $3,659 | $171,815 | $35,200 | $136,615 |
Agents Affiliated with this Home
-
John McNaught
J
Seller's Agent in 2023
John McNaught
EXP REALTY LLC
(407) 970-4502
1 in this area
47 Total Sales
-
Christina McNaught
C
Seller Co-Listing Agent in 2023
Christina McNaught
EXP REALTY LLC
(941) 266-9530
1 in this area
24 Total Sales
-
Jim Wolcott

Seller's Agent in 2019
Jim Wolcott
FINE PROPERTIES
(941) 518-4215
2 in this area
11 Total Sales
Map
Source: Stellar MLS
MLS Number: M5829961
APN: 11020-3675-9
- 8772 Stone Harbour Loop
- 8906 Stone Harbour Loop
- 8956 Stone Harbour Loop
- 1003 Fairwaycove Ln Unit 103
- 923 Fairwaycove Ln Unit 103
- 522 Planters Manor Way
- 803 Fairwaycove Ln Unit 102
- 803 Fairwaycove Ln Unit 106
- 8640 Stone Harbour Loop
- 9611 Summer House Ln
- 624 Planters Manor Way
- 1135 Millbrook Cir
- 1415 Millbrook Cir
- 730 Old Quarry Rd
- 1245 Millbrook Cir
- 1322 Millbrook Cir
- 8840 Brookfield Terrace
- 10038 Reagan Dairy Trail
- 9008 Brookfield Terrace
- 10116 Reagan Dairy Trail
