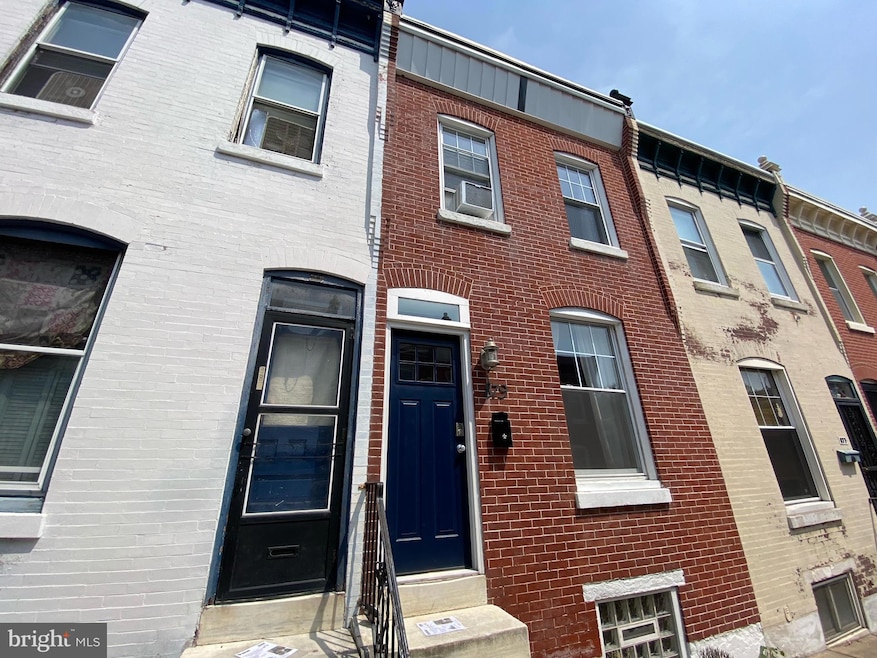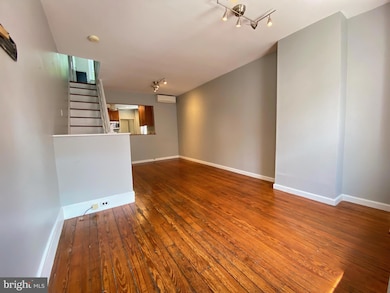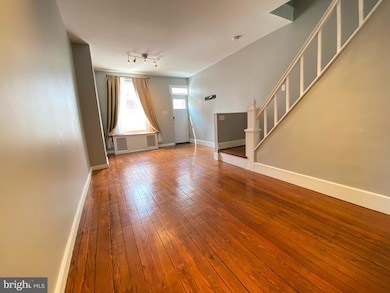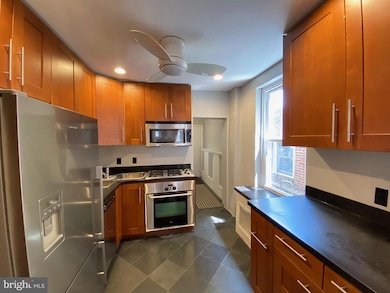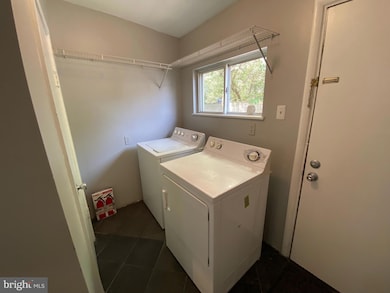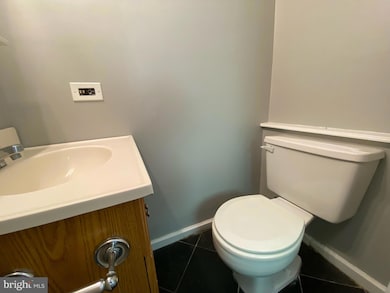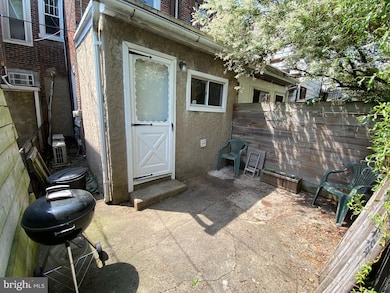879 N Myrtlewood St Philadelphia, PA 19130
Fairmount NeighborhoodHighlights
- Traditional Architecture
- No HOA
- En-Suite Primary Bedroom
- Wood Flooring
- Patio
- 5-minute walk to Lemon Hill Park
About This Home
Welcome to 879 N. Myrtlewood Street. Located on a quiet tree-lined street within close proximity to everything that the Art Museum/Fairmount has to offer! As you enter into the home, you are greeted by handsome hardwood flooring and ample natural light. The spacious living/dining room also has overhead lighting and access to the updated kitchen with stainless steel appliances and plenty of counter/cabinet space. The first floor also offers a 1/2 bath, laundry room, and access to the private back patio which is perfect for BBQ'ing or enjoying your morning coffee! The 2nd level consists of 2 spacious Bedrooms and 1 Full hall bath which was recently updated. The basement also provides plenty of storage. Schedule your appointment today!
Townhouse Details
Home Type
- Townhome
Est. Annual Taxes
- $4,885
Year Built
- Built in 1920
Lot Details
- 728 Sq Ft Lot
- Lot Dimensions are 13.00 x 56.00
Parking
- On-Street Parking
Home Design
- Traditional Architecture
- Stone Foundation
- Masonry
Interior Spaces
- 900 Sq Ft Home
- Property has 2 Levels
- Ceiling Fan
- Combination Dining and Living Room
- Unfinished Basement
- Basement Fills Entire Space Under The House
Kitchen
- <<builtInRangeToken>>
- <<builtInMicrowave>>
- Dishwasher
- Disposal
Flooring
- Wood
- Ceramic Tile
Bedrooms and Bathrooms
- 2 Bedrooms
- En-Suite Primary Bedroom
Laundry
- Laundry on main level
- Dryer
- Washer
Outdoor Features
- Patio
Utilities
- Ductless Heating Or Cooling System
- Window Unit Cooling System
- Hot Water Heating System
- Natural Gas Water Heater
Listing and Financial Details
- Residential Lease
- Security Deposit $2,150
- Tenant pays for all utilities
- 12-Month Min and 24-Month Max Lease Term
- Available 7/1/25
- Assessor Parcel Number 151333200
Community Details
Overview
- No Home Owners Association
- Fairmount Subdivision
Pet Policy
- Pets allowed on a case-by-case basis
Map
Source: Bright MLS
MLS Number: PAPH2482040
APN: 151333200
- 2917 Ogden St
- 2938 Poplar St
- 2904 Poplar St
- 2947 Pennsylvania Ave
- 844 846 N 29th St Unit 108
- 2932 Cambridge St
- 2931 Pennsylvania Ave
- 912 N 30th St
- 2835 Poplar St
- 930 N 30th St
- 2833 Poplar St
- 3028 Cambridge St
- 2821 Parrish St Unit F
- 3018 W Harper St
- 825 N 29th St Unit 4I
- 825 N 29th St Unit 5G
- 825 N 29th St Unit 1B
- 3026 W Harper St
- 3000 W Girard Ave
- 2822 Cambridge St
- 844 N 29th St Unit 102
- 930 N 30th St
- 933 N 29th St Unit 1
- 934 N 30th St
- 938 N 29th St Unit 182C
- 937 N 29th St Unit 2
- 2840 W Girard Ave Unit 2
- 2840 W Girard Ave Unit 3
- 2800 Poplar St Unit 3F
- 2801 Poplar St
- 3009 W Girard Ave
- 2812 W Girard Ave Unit 3
- 2808 W Girard Ave Unit B
- 3014 W Stiles St
- 1223 N 29th St Unit 1
- 1223 N 29th St
- 3016 Baltz St
- 2733 Brown St Unit 3F
- 1245 N Myrtlewood St
- 2731 W Girard Ave Unit C
