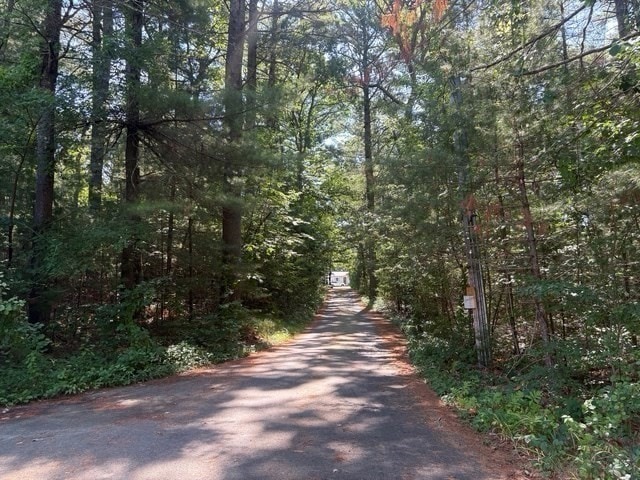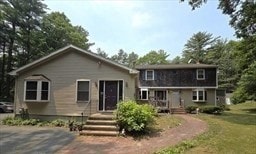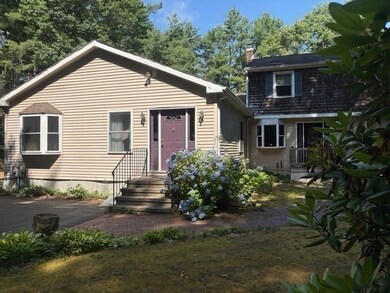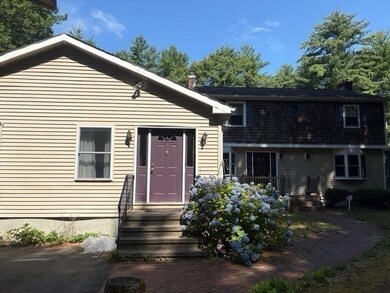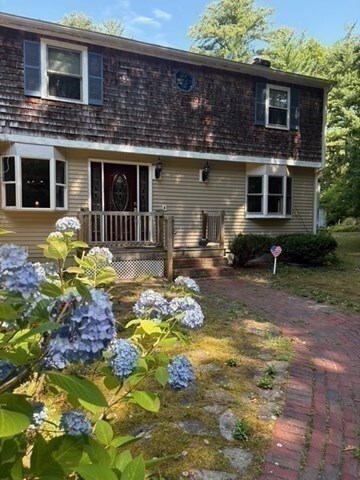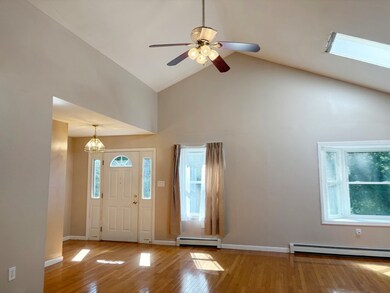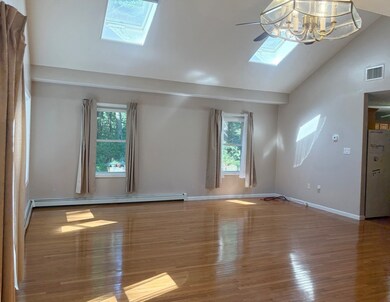
88 Colby Dr Halifax, MA 02338
Estimated payment $5,143/month
Highlights
- Popular Property
- Property is near public transit
- Cathedral Ceiling
- Deck
- Wooded Lot
- Wood Flooring
About This Home
Private 5.5-acre retreat with attached, over-sized 1 main home with Hugh attached ADU unit! This unit can be rented for extra income. What an amazing opportunity for additional income or extended family, in-laws, adult kids, multi-gen family. Main home offers 2 bedroom 1.5 baths, spacious front-to-back family room, and craft room. In-law features large eat-in kitchen, den, walk-in closet, en-suite bath, 3 season enclosed porch off of the kitchen, and private entrance. Fenced dog run, bocce court, and over-sized shed. Each side of the home has its own separate basement and utilities. Same owner for over 30 yrs-bring your vision! Brand new 4-bedroom septic to be installed before closing. There may also be potential for sub-division. Buyer would need to perform their own due diligence with the Town of Halifax. Close to commuter rail, shopping, lake. Motivated seller.
Property Details
Home Type
- Multi-Family
Est. Annual Taxes
- $9,871
Year Built
- Built in 1976
Lot Details
- 5.55 Acre Lot
- Level Lot
- Wooded Lot
Home Design
- Duplex
- Frame Construction
- Shingle Roof
- Concrete Perimeter Foundation
Interior Spaces
- 3,192 Sq Ft Home
- Property has 2 Levels
- Cathedral Ceiling
- Ceiling Fan
- Skylights
- 1 Fireplace
- Sliding Doors
- Living Room
- Dining Room
- Home Office
- Sun or Florida Room
- Storage
- Basement Fills Entire Space Under The House
Kitchen
- Country Kitchen
- Range
- Microwave
- Dishwasher
Flooring
- Wood
- Carpet
- Tile
Bedrooms and Bathrooms
- 3 Bedrooms
- Walk-In Closet
- Bathtub with Shower
Parking
- 8 Car Parking Spaces
- Driveway
- Paved Parking
- Open Parking
- Off-Street Parking
Outdoor Features
- Bulkhead
- Deck
- Enclosed patio or porch
- Shed
Location
- Property is near public transit
- Property is near schools
Utilities
- Forced Air Heating and Cooling System
- 2 Cooling Zones
- 3 Heating Zones
- Heating System Uses Oil
- Individual Controls for Heating
- Pellet Stove burns compressed wood to generate heat
- Baseboard Heating
- Private Sewer
- Internet Available
Listing and Financial Details
- Assessor Parcel Number M:22 P:2,1014597
Community Details
Recreation
- Park
Additional Features
- 2 Units
- Shops
Map
Home Values in the Area
Average Home Value in this Area
Tax History
| Year | Tax Paid | Tax Assessment Tax Assessment Total Assessment is a certain percentage of the fair market value that is determined by local assessors to be the total taxable value of land and additions on the property. | Land | Improvement |
|---|---|---|---|---|
| 2025 | $9,871 | $691,700 | $194,200 | $497,500 |
| 2024 | $9,582 | $665,400 | $186,800 | $478,600 |
| 2023 | $9,212 | $619,100 | $181,300 | $437,800 |
| 2022 | $8,868 | $553,900 | $162,000 | $391,900 |
| 2021 | $8,641 | $496,900 | $155,800 | $341,100 |
| 2020 | $8,258 | $473,500 | $155,800 | $317,700 |
| 2019 | $8,108 | $464,100 | $151,300 | $312,800 |
| 2018 | $7,808 | $442,400 | $142,900 | $299,500 |
| 2017 | $7,710 | $416,100 | $142,900 | $273,200 |
| 2016 | $7,323 | $380,400 | $121,300 | $259,100 |
| 2015 | $7,285 | $383,600 | $121,300 | $262,300 |
Property History
| Date | Event | Price | Change | Sq Ft Price |
|---|---|---|---|---|
| 07/14/2025 07/14/25 | Price Changed | $780,000 | -2.5% | $244 / Sq Ft |
| 07/14/2025 07/14/25 | For Sale | $800,000 | 0.0% | $251 / Sq Ft |
| 07/13/2025 07/13/25 | Off Market | $800,000 | -- | -- |
| 07/09/2025 07/09/25 | For Sale | $800,000 | -- | $251 / Sq Ft |
Purchase History
| Date | Type | Sale Price | Title Company |
|---|---|---|---|
| Deed | $112,500 | -- |
Mortgage History
| Date | Status | Loan Amount | Loan Type |
|---|---|---|---|
| Open | $125,000 | No Value Available | |
| Open | $280,000 | No Value Available | |
| Closed | $122,000 | No Value Available |
Similar Home in the area
Source: MLS Property Information Network (MLS PIN)
MLS Number: 73404768
APN: HALI-000022-000000-000002
- 60 Colby Dr
- 57 Brandeis Cir
- 57 Twin Lakes Dr
- 105 Twin Lakes Dr
- 579 Twin Lakes Dr Unit 579
- 336 Twin Lakes Dr
- 0 Thompson St
- 56 Carver St
- 13 Hickory Rd
- 71 Annawon Dr
- 50 Annawon Dr
- 102 Lake St
- 56 & 60 Prince Way
- 43 Stetson Ave
- 32 Little Brook Rd
- 25 Little Brook Rd
- 57 Squantum Ave
- 0 Union Park St
- 12 White Island Rd
- 29 Country Way
- 745 Monponsett St
- 592 Plymouth St Unit 1
- 34 Wapping Rd Unit 1
- 1 Confidential St
- 52 Kingstown Way
- 18 Tremont St Unit 8
- 70 Summer St Unit UL - 1
- 70 Summer St
- 41 Summer St Unit B
- 24 Post Rd
- 2 Mile Brook Rd
- 15 Prospect Rd
- 130 Franklin St Unit 1
- 405 Cherry St
- 8 Winthrop Ave
- 1 Kingston Collection Way
- 59 Main St Unit 1
- 1100 Pembroke Woods Dr
- 1 Chestnut St
- 37 N Spooner St Unit 1
