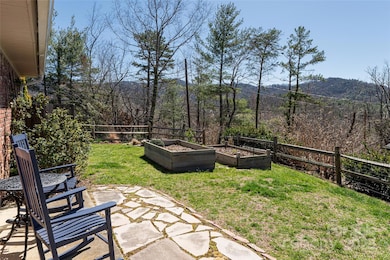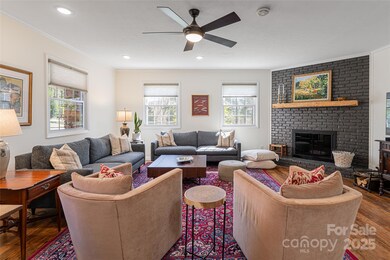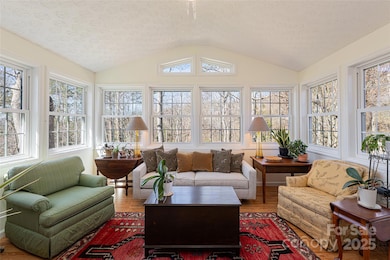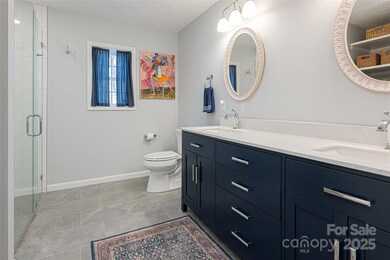
88 Gibson Rd Asheville, NC 28804
Lakeview Park NeighborhoodHighlights
- Popular Property
- Open Floorplan
- Deck
- Asheville High Rated A-
- Mountain View
- Wooded Lot
About This Home
As of July 2020Located in the sought-after Beaverdam area, this charming three-bedroom, three-bath ranch-style residence offers a serene retreat with iconic views of the summit of Mount Pisgah. Thoughtfully designed for both comfort and functionality, the home features a spacious layout with inviting living areas that blend indoor and outdoor living. The family room serves as a cozy gathering space, complete with a wood-burning fireplace, perfect for cool mountain evenings. Just off the living area, a sunroom provides an ideal setting to enjoy natural light year-round while taking in the surrounding landscape. The kitchen offers ample storage and workspace, seamlessly connecting to the dining and living areas for effortless entertaining. The primary suite offers a peaceful sanctuary, complete with an en-suite bath and an area for an office, while additional bedrooms and baths provide flexibility for family and guests. Just minutes from everything downtown and North Asheville has to offer.
Last Agent to Sell the Property
Premier Sotheby’s International Realty Brokerage Phone: 704-473-0195 License #291235 Listed on: 03/21/2025

Home Details
Home Type
- Single Family
Est. Annual Taxes
- $4,051
Year Built
- Built in 1963
Lot Details
- Front Green Space
- Fenced Front Yard
- Paved or Partially Paved Lot
- Level Lot
- Wooded Lot
- Property is zoned RS4
Parking
- 2 Car Attached Garage
- Driveway
Home Design
- Ranch Style House
- Metal Roof
- Wood Siding
- Four Sided Brick Exterior Elevation
Interior Spaces
- 2,249 Sq Ft Home
- Open Floorplan
- Wired For Data
- Built-In Features
- Ceiling Fan
- Family Room with Fireplace
- Mountain Views
- Crawl Space
- Permanent Attic Stairs
Kitchen
- Electric Oven
- Electric Range
- <<microwave>>
- Dishwasher
Flooring
- Wood
- Tile
- Vinyl
Bedrooms and Bathrooms
- 3 Main Level Bedrooms
- 3 Full Bathrooms
Laundry
- Laundry Room
- Dryer
- Washer
Outdoor Features
- Deck
- Covered patio or porch
Schools
- Asheville City Elementary School
- Asheville Middle School
- Asheville High School
Utilities
- Central Air
- Heat Pump System
- Electric Water Heater
- Cable TV Available
Listing and Financial Details
- Assessor Parcel Number 9740-89-7317-00000
Ownership History
Purchase Details
Home Financials for this Owner
Home Financials are based on the most recent Mortgage that was taken out on this home.Purchase Details
Home Financials for this Owner
Home Financials are based on the most recent Mortgage that was taken out on this home.Purchase Details
Home Financials for this Owner
Home Financials are based on the most recent Mortgage that was taken out on this home.Purchase Details
Home Financials for this Owner
Home Financials are based on the most recent Mortgage that was taken out on this home.Similar Homes in Asheville, NC
Home Values in the Area
Average Home Value in this Area
Purchase History
| Date | Type | Sale Price | Title Company |
|---|---|---|---|
| Warranty Deed | $775,000 | None Listed On Document | |
| Warranty Deed | $775,000 | None Listed On Document | |
| Warranty Deed | $457,000 | None Available | |
| Warranty Deed | $430,000 | None Available | |
| Warranty Deed | $351,000 | None Available |
Mortgage History
| Date | Status | Loan Amount | Loan Type |
|---|---|---|---|
| Open | $465,000 | New Conventional | |
| Closed | $465,000 | New Conventional | |
| Previous Owner | $361,700 | Adjustable Rate Mortgage/ARM | |
| Previous Owner | $100,000 | Credit Line Revolving | |
| Previous Owner | $100,000 | Credit Line Revolving | |
| Previous Owner | $90,000 | Unknown | |
| Previous Owner | $30,000 | Credit Line Revolving |
Property History
| Date | Event | Price | Change | Sq Ft Price |
|---|---|---|---|---|
| 07/11/2025 07/11/25 | For Sale | $775,000 | 0.0% | $345 / Sq Ft |
| 07/11/2025 07/11/25 | Pending | -- | -- | -- |
| 07/07/2025 07/07/25 | For Sale | $775,000 | +69.6% | $345 / Sq Ft |
| 07/10/2020 07/10/20 | Sold | $457,000 | -1.7% | $194 / Sq Ft |
| 05/16/2020 05/16/20 | Pending | -- | -- | -- |
| 05/13/2020 05/13/20 | For Sale | $465,000 | +32.5% | $198 / Sq Ft |
| 04/10/2017 04/10/17 | Sold | $351,000 | +0.3% | $149 / Sq Ft |
| 03/11/2017 03/11/17 | Pending | -- | -- | -- |
| 03/08/2017 03/08/17 | For Sale | $349,900 | -- | $149 / Sq Ft |
Tax History Compared to Growth
Tax History
| Year | Tax Paid | Tax Assessment Tax Assessment Total Assessment is a certain percentage of the fair market value that is determined by local assessors to be the total taxable value of land and additions on the property. | Land | Improvement |
|---|---|---|---|---|
| 2023 | $4,051 | $402,200 | $107,800 | $294,400 |
| 2022 | $4,011 | $402,200 | $0 | $0 |
| 2021 | $4,011 | $402,200 | $0 | $0 |
| 2020 | $3,930 | $364,600 | $0 | $0 |
| 2019 | $3,930 | $364,600 | $0 | $0 |
| 2018 | $3,708 | $344,000 | $0 | $0 |
| 2017 | $3,613 | $236,400 | $0 | $0 |
| 2016 | $2,905 | $236,400 | $0 | $0 |
Agents Affiliated with this Home
-
Erin White
E
Seller's Agent in 2025
Erin White
Keller Williams Professionals
(336) 508-1116
1 in this area
29 Total Sales
-
Collin O'Berry

Seller's Agent in 2020
Collin O'Berry
Keller Williams Professionals
(828) 782-5582
2 in this area
187 Total Sales
-
Abby Strohofer

Buyer's Agent in 2020
Abby Strohofer
Premier Sotheby’s International Realty
(704) 473-0195
1 in this area
52 Total Sales
-
Heidi DuBose

Seller's Agent in 2017
Heidi DuBose
Unique: A Real Estate Collective
(828) 280-8430
15 in this area
265 Total Sales
-
Megan Shook

Buyer's Agent in 2017
Megan Shook
Mosaic Community Lifestyle Realty
(828) 450-6797
10 in this area
180 Total Sales
Map
Source: Canopy MLS (Canopy Realtor® Association)
MLS Number: 4217435
APN: 9740-89-7317-00000
- 70 Crabapple Ln
- 11 Bayonne Trail
- 7 Kiftsgate Ct Unit 15
- 17 Kiftsgate Ct
- 377 Elk Mountain Scenic Hwy
- 3 Bayonne Trail
- 27 Elk Mountain Ridge
- 130 Black Oak Dr
- 11 Magnolia View Trail
- 64 French Willow Dr
- 145 Black Oak Dr
- 99999 Elk Mountain Scenic Hwy
- 100 Black Oak Dr
- 25 Brookcliff Dr
- 87 Chantilly Dr
- 175 Collin Place Unit 24
- 155 Collin Place Unit 17
- 151 Collin Place Unit 15
- 18 Wolfe Cove Rd
- 99999 Black Oak Dr Unit 13






