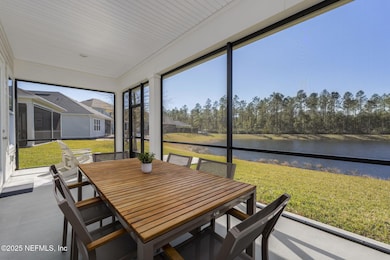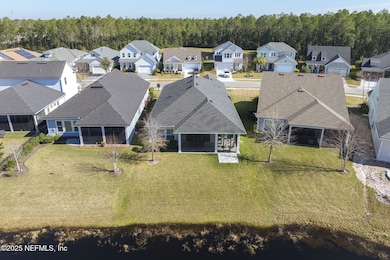88 Shadow Ridge Trail Nocatee, FL 32081
Highlights
- Fitness Center
- Home fronts a pond
- Open Floorplan
- Allen D. Nease Senior High School Rated A
- Views of Preserve
- Traditional Architecture
About This Home
Now Available for Sale or Lease!!
Come fall in love with this gorgeous single-story home on a private street in Crosswater at Nocatee — where peaceful pond-to-preserve views steal the show! Welcome to your own slice of paradise! This 4-bedroom, 3-bathroom beauty with a dedicated office is move-in ready and waiting for you. Nestled on one of the most picturesque lots in the community, you'll wake up to shimmering lake views and end your day with sunsets over the preserve — all from the comfort of your screened-in lanai. Inside, you'll find 2,517 sq. ft. of light-filled, open-concept living space, perfect for entertaining or just relaxing in style. The gourmet kitchen boasts an oversized quartz island, soft-close cabinets, and a reverse osmosis water system for pure convenience. Plantation shutters throughout add timeless elegance, and the spacious owner's suite features a spa-like shower and huge walk-in closet for your daily retreat. Other highlights include a tandem 3-car garage with epoxy floors (bring your golf cart or kayaks!), and a location that's just minutes to Pine Island Academy, kayak launches, parks, pools, and the iconic Nocatee Splash & Spray Parks.
- Zoned for A-rated schools
- Surrounded by nature trails & community fun
- A rare opportunity to own in one of Nocatee's most desirable neighborhoods
Act fast - homes with views like this don't last long! Call today to schedule your private showing.
Home Details
Home Type
- Single Family
Est. Annual Taxes
- $9,572
Year Built
- Built in 2020
Lot Details
- 7,405 Sq Ft Lot
- Home fronts a pond
Parking
- 2 Car Garage
Property Views
- Views of Preserve
- Pond Views
Home Design
- Traditional Architecture
Interior Spaces
- 2,517 Sq Ft Home
- 1-Story Property
- Open Floorplan
- Entrance Foyer
- Fire and Smoke Detector
- Sink Near Laundry
Kitchen
- Breakfast Bar
- Gas Range
- Microwave
- Dishwasher
- Kitchen Island
- Disposal
Bedrooms and Bathrooms
- 4 Bedrooms
- Split Bedroom Floorplan
- Walk-In Closet
- 3 Full Bathrooms
- Shower Only
Schools
- Pine Island Academy Elementary And Middle School
- Allen D. Nease High School
Utilities
- Central Heating and Cooling System
- Tankless Water Heater
- Water Softener is Owned
Listing and Financial Details
- Tenant pays for all utilities, cable TV, electricity, gas, water
- 12 Months Lease Term
- Assessor Parcel Number 0704913930
Community Details
Overview
- Property has a Home Owners Association
- Freedom Landing At Crosswater Subdivision
Recreation
- Tennis Courts
- Pickleball Courts
- Community Playground
- Fitness Center
- Children's Pool
- Dog Park
Pet Policy
- Limit on the number of pets
- Breed Restrictions
Map
Source: realMLS (Northeast Florida Multiple Listing Service)
MLS Number: 2098984
APN: 070491-3930
- 79 Shadow Ridge Trail
- 106 Shadow Ridge Trail
- 68 Briar Ridge Ct
- 529 Crosswater Lake Dr
- 297 Shadow Ridge Trail
- 22 High Ridge Point
- 88 Village Grande Dr
- 37 High Ridge Point
- 83 Village Grande Dr
- 28 Village Grande Dr
- 425 Union Hill Dr
- 132 Seabrook Dr
- 61 Sunrise Vista Way
- 135 Andesite Trail
- 70 Constitution Dr
- 50 Vista Lake Cir
- 131 Seabrook Dr
- 99 Vista Lake Cir
- 958 Crosswater Lake Dr
- 179 Seabrook Dr
- 150 Andesite Trail
- 29 Vista Lake Cir
- 445 Vista Lake Cir
- 367 Vista Lake Cir
- 263 Union Hill Dr
- 256 Liberty Bell Rd
- 244 Vista Lake Cir
- 222 Bonita Vista Dr
- 18 Portside Ave
- 120 Rainbow Trout Ln
- 147 Covered Creek Dr
- 434 Settler's Landing Dr Unit 1
- 265 Settler's Landing Dr
- 244 Los Caminos St
- 585 Orchard Pass Ave
- 804 Rembrandt Ave
- 697 Picasso Ave
- 776 Rembrandt Ave
- 669 Picasso Ave
- 469 Monet Ave







