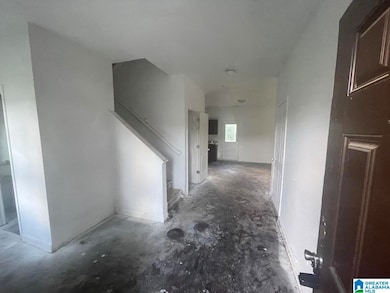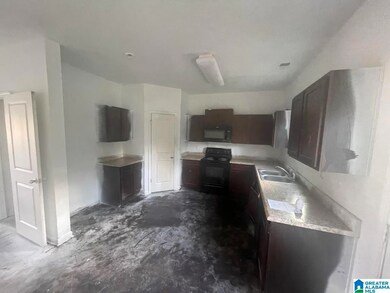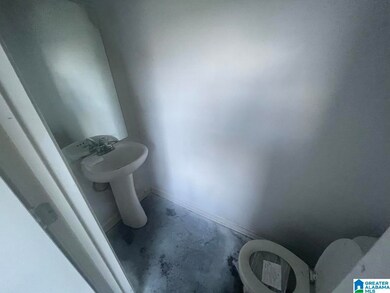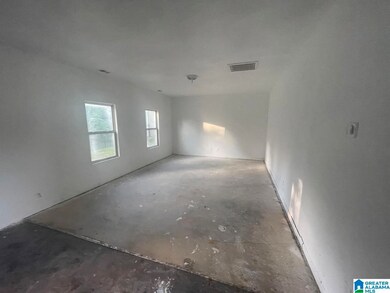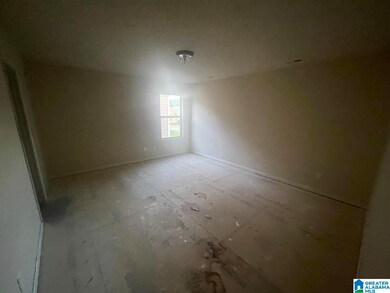
880 Clover Cir Springville, AL 35146
Highlights
- In Ground Pool
- Den
- Walk-In Closet
- Attic
- 2 Car Attached Garage
- Patio
About This Home
As of May 2025HUD HOME. PRICED TO SELL MUST SEE! CALL TODAY! Property is owned by the US Dept of HUD. Case number 011-902501, subject to Appraisal IE. Large 4 bedroom 2.5 bathroom with a 2 car attached garage. Seller makes no representation or warranties as to the property condition. HUD homes are sold “As-Is”. Pre-1978 Properties to include LBP Notices. Equal Housing Opportunity. All property inquiries will be answered within 24 hours. Right of redemption may apply, buyer and buyer agent should confirm all data on this listing. Lead Paint notice required.
Home Details
Home Type
- Single Family
Est. Annual Taxes
- $1,668
Year Built
- Built in 2018
Lot Details
- 9,583 Sq Ft Lot
HOA Fees
- $46 Monthly HOA Fees
Parking
- 2 Car Attached Garage
- Front Facing Garage
- Driveway
Home Design
- Slab Foundation
Interior Spaces
- 2-Story Property
- Smooth Ceilings
- Den
- Concrete Flooring
- Pull Down Stairs to Attic
Kitchen
- Stove
- <<builtInMicrowave>>
- Dishwasher
- Laminate Countertops
Bedrooms and Bathrooms
- 4 Bedrooms
- Primary Bedroom Upstairs
- Walk-In Closet
- Bathtub and Shower Combination in Primary Bathroom
- Separate Shower
Laundry
- Laundry Room
- Laundry on upper level
- Washer and Electric Dryer Hookup
Outdoor Features
- In Ground Pool
- Patio
Schools
- Odenville Elementary And Middle School
- St Clair County High School
Utilities
- Heat Pump System
- Underground Utilities
- Electric Water Heater
Listing and Financial Details
- Visit Down Payment Resource Website
- Assessor Parcel Number 17-04-19-0-001-136.000
Community Details
Overview
- Association fees include common grounds mntc, management fee, recreation facility
- $18 Other Monthly Fees
- Twelve Oaks Lots & Home Association, Phone Number (205) 877-9480
Recreation
- Community Pool
Ownership History
Purchase Details
Home Financials for this Owner
Home Financials are based on the most recent Mortgage that was taken out on this home.Purchase Details
Purchase Details
Home Financials for this Owner
Home Financials are based on the most recent Mortgage that was taken out on this home.Similar Homes in Springville, AL
Home Values in the Area
Average Home Value in this Area
Purchase History
| Date | Type | Sale Price | Title Company |
|---|---|---|---|
| Warranty Deed | $227,500 | None Listed On Document | |
| Special Warranty Deed | -- | None Listed On Document | |
| Special Warranty Deed | $198,900 | None Available |
Mortgage History
| Date | Status | Loan Amount | Loan Type |
|---|---|---|---|
| Previous Owner | $195,296 | FHA |
Property History
| Date | Event | Price | Change | Sq Ft Price |
|---|---|---|---|---|
| 07/18/2025 07/18/25 | For Rent | $1,890 | 0.0% | -- |
| 05/21/2025 05/21/25 | Sold | $227,500 | -7.1% | $120 / Sq Ft |
| 03/13/2025 03/13/25 | Price Changed | $244,900 | -2.0% | $130 / Sq Ft |
| 02/25/2025 02/25/25 | Price Changed | $249,900 | -2.0% | $132 / Sq Ft |
| 02/13/2025 02/13/25 | Price Changed | $254,900 | -1.9% | $135 / Sq Ft |
| 01/23/2025 01/23/25 | For Sale | $259,900 | +73.3% | $138 / Sq Ft |
| 09/25/2024 09/25/24 | Sold | $150,000 | -11.8% | $79 / Sq Ft |
| 05/23/2024 05/23/24 | For Sale | $170,000 | -14.5% | $90 / Sq Ft |
| 02/28/2019 02/28/19 | Sold | $198,900 | 0.0% | $109 / Sq Ft |
| 01/30/2019 01/30/19 | Off Market | $198,900 | -- | -- |
| 01/30/2019 01/30/19 | Pending | -- | -- | -- |
| 01/26/2019 01/26/19 | Pending | -- | -- | -- |
| 01/25/2019 01/25/19 | For Sale | $199,900 | 0.0% | $109 / Sq Ft |
| 01/21/2019 01/21/19 | Pending | -- | -- | -- |
| 12/13/2018 12/13/18 | For Sale | $199,900 | 0.0% | $109 / Sq Ft |
| 12/03/2018 12/03/18 | Pending | -- | -- | -- |
| 11/30/2018 11/30/18 | For Sale | $199,900 | 0.0% | $109 / Sq Ft |
| 11/27/2018 11/27/18 | Pending | -- | -- | -- |
| 11/21/2018 11/21/18 | For Sale | $199,900 | 0.0% | $109 / Sq Ft |
| 11/20/2018 11/20/18 | Pending | -- | -- | -- |
| 11/02/2018 11/02/18 | For Sale | $199,900 | 0.0% | $109 / Sq Ft |
| 10/30/2018 10/30/18 | Pending | -- | -- | -- |
| 10/23/2018 10/23/18 | Price Changed | $199,900 | +0.5% | $109 / Sq Ft |
| 10/12/2018 10/12/18 | Price Changed | $198,900 | +0.5% | $109 / Sq Ft |
| 10/11/2018 10/11/18 | For Sale | $197,900 | 0.0% | $108 / Sq Ft |
| 10/09/2018 10/09/18 | Pending | -- | -- | -- |
| 10/04/2018 10/04/18 | Price Changed | $197,900 | -1.0% | $108 / Sq Ft |
| 10/02/2018 10/02/18 | Price Changed | $199,900 | +1.0% | $109 / Sq Ft |
| 09/20/2018 09/20/18 | For Sale | $197,900 | 0.0% | $108 / Sq Ft |
| 09/18/2018 09/18/18 | Pending | -- | -- | -- |
| 08/24/2018 08/24/18 | For Sale | $197,900 | -- | $108 / Sq Ft |
Tax History Compared to Growth
Tax History
| Year | Tax Paid | Tax Assessment Tax Assessment Total Assessment is a certain percentage of the fair market value that is determined by local assessors to be the total taxable value of land and additions on the property. | Land | Improvement |
|---|---|---|---|---|
| 2024 | $1,668 | $46,332 | $10,400 | $35,932 |
| 2023 | $1,668 | $46,332 | $10,400 | $35,932 |
| 2022 | $858 | $25,178 | $4,900 | $20,278 |
| 2021 | $756 | $25,178 | $4,900 | $20,278 |
| 2020 | $750 | $22,146 | $3,850 | $18,296 |
| 2019 | $1,438 | $18,367 | $3,120 | $15,247 |
| 2018 | $76 | $2,100 | $0 | $0 |
| 2017 | $76 | $2,100 | $0 | $0 |
| 2016 | $76 | $2,100 | $0 | $0 |
| 2015 | $76 | $2,100 | $0 | $0 |
| 2014 | $76 | $2,100 | $0 | $0 |
Agents Affiliated with this Home
-
Joe Turney

Seller's Agent in 2025
Joe Turney
Blue House Realty
(205) 807-5348
7 in this area
19 Total Sales
-
Adam Rettig
A
Buyer's Agent in 2025
Adam Rettig
Main Street Renewal LLC
12 in this area
42 Total Sales
-
Andrew Bolin

Seller's Agent in 2024
Andrew Bolin
Bob Watkins Realty
(205) 965-6527
3 in this area
14 Total Sales
-
Andy Watkins

Seller Co-Listing Agent in 2024
Andy Watkins
Bob Watkins Realty
(205) 541-1275
9 in this area
100 Total Sales
-
M
Seller's Agent in 2019
Michael Sceau
LGI Homes NC LLC
-
M
Buyer's Agent in 2019
MLS Non-member Company
Birmingham Non-Member Office
Map
Source: Greater Alabama MLS
MLS Number: 21386718
APN: 17-04-19-0-001-136.000
- 840 Clover
- 30 Farmhouse Ln
- 350 Farmhouse Ln N
- 120 Fallen Oaks Ln
- 118 Clover Ln
- 180 Smith Glen Dr
- 519 Clover Cir
- 665 Clover Cir
- 155 Clover Ln
- 17577 Us Highway 411
- 195 Southern Oaks Dr
- 0 Moore Rd
- 0 Hwy 174 Unit 23221070
- 127 Liberty Rd
- 20 Asaro Place
- 1021 Old Springville Rd
- 268 Lyles Dr
- 70 Cedar Branch Cir
- 828 Cross Creek Dr Unit 5A
- 115 Cedar Branch Cir

