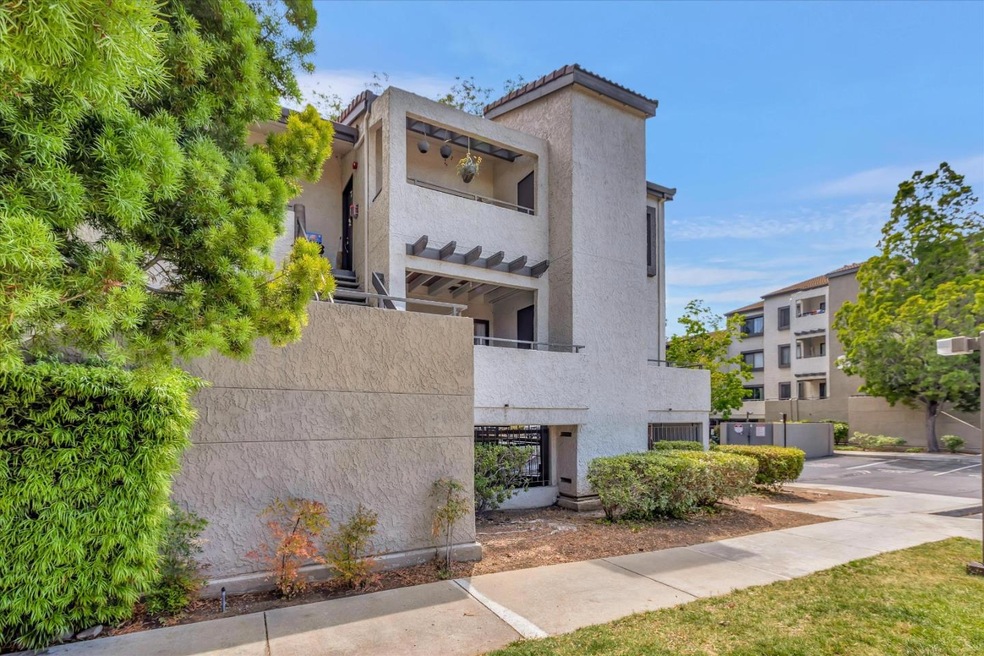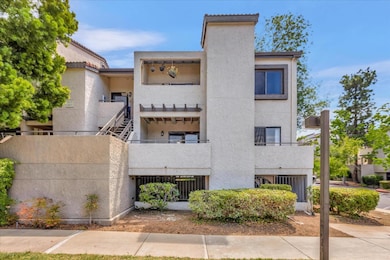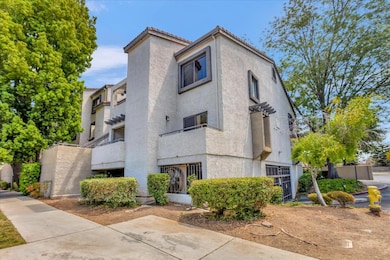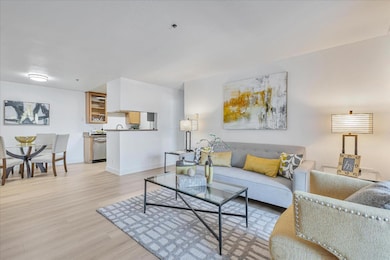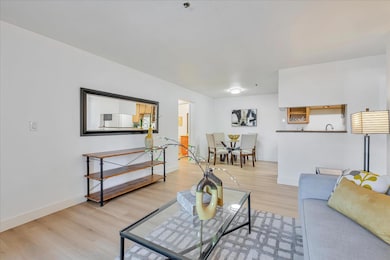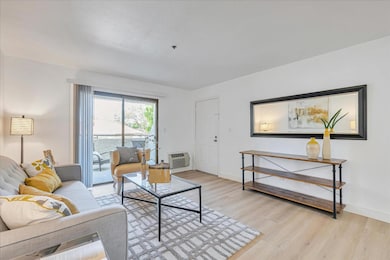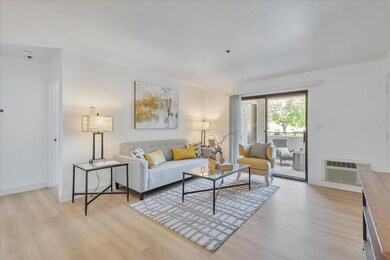
880 E Fremont Ave Unit 407 Sunnyvale, CA 94087
Highlights
- Private Pool
- Clubhouse
- Neighborhood Views
- Louis E. Stocklmeir Elementary School Rated A-
- Granite Countertops
- <<tubWithShowerToken>>
About This Home
As of July 2023Stunning 3 Bedroom, 2 Bathroom lower level end unit condo. Kitchen with granite countertops, stainless steel appliances. New LVP flooring throughout, freshly painted interior. In-unit, full-size washer/dryer are also included. This home features three large balconies, 2 large storage closet on the balcony. 2 assigned parking spots, one of them in underground garage with gated entry. HOA amenities include a pool, gym, clubhouse, built-in BBQ, and children's play area. HOA Dues cover some utilities (water and garbage). Prime Sunnyvale location with Cupertino Schools! Conveniently located near El Camino Real, dining, and shopping, Close to newly developed downtown and many hi-tech companies like Apple, Google, Amazon and more. Easy access to Hwy 101/280/85 and public transportation.**Seller intends to do 1031 exchange, buyer to cooperate at no cost to buyer.**
Last Agent to Sell the Property
Coldwell Banker Realty License #01408854 Listed on: 06/19/2023

Property Details
Home Type
- Condominium
Est. Annual Taxes
- $12,586
Year Built
- Built in 1987
HOA Fees
- $542 Monthly HOA Fees
Parking
- 1 Car Garage
- Assigned Parking
Home Design
- Slab Foundation
- Tile Roof
Interior Spaces
- 1,090 Sq Ft Home
- 1-Story Property
- Combination Dining and Living Room
- Vinyl Flooring
- Neighborhood Views
Kitchen
- Electric Oven
- Electric Cooktop
- Dishwasher
- Granite Countertops
- Disposal
Bedrooms and Bathrooms
- 3 Bedrooms
- 2 Full Bathrooms
- Granite Bathroom Countertops
- <<tubWithShowerToken>>
Laundry
- Laundry in unit
- Washer and Dryer
Pool
- Private Pool
- Fence Around Pool
Utilities
- Cooling System Mounted To A Wall/Window
- Baseboard Heating
- Separate Meters
- 220 Volts
Listing and Financial Details
- Assessor Parcel Number 309-54-063
Community Details
Overview
- Association fees include common area electricity, exterior painting, hot water, landscaping / gardening, maintenance - common area, maintenance - exterior, management fee, pool spa or tennis, recreation facility, reserves, roof, water
- Cupertino Villas Association
- Built by Cupertino Villas
Amenities
- Clubhouse
Recreation
- Community Playground
- Community Pool
Ownership History
Purchase Details
Home Financials for this Owner
Home Financials are based on the most recent Mortgage that was taken out on this home.Purchase Details
Purchase Details
Home Financials for this Owner
Home Financials are based on the most recent Mortgage that was taken out on this home.Purchase Details
Home Financials for this Owner
Home Financials are based on the most recent Mortgage that was taken out on this home.Similar Homes in the area
Home Values in the Area
Average Home Value in this Area
Purchase History
| Date | Type | Sale Price | Title Company |
|---|---|---|---|
| Grant Deed | $1,085,000 | Cornerstone Title Company | |
| Interfamily Deed Transfer | -- | None Available | |
| Grant Deed | $687,000 | Orange Coast Title Company | |
| Grant Deed | $585,000 | Chicago Title Company |
Mortgage History
| Date | Status | Loan Amount | Loan Type |
|---|---|---|---|
| Open | $719,970 | New Conventional | |
| Previous Owner | $549,600 | Adjustable Rate Mortgage/ARM | |
| Previous Owner | $467,920 | Purchase Money Mortgage | |
| Previous Owner | $58,490 | Credit Line Revolving |
Property History
| Date | Event | Price | Change | Sq Ft Price |
|---|---|---|---|---|
| 07/21/2023 07/21/23 | Sold | $1,085,000 | +8.7% | $995 / Sq Ft |
| 06/28/2023 06/28/23 | Pending | -- | -- | -- |
| 06/19/2023 06/19/23 | For Sale | $998,000 | +45.3% | $916 / Sq Ft |
| 05/09/2014 05/09/14 | Sold | $687,000 | +5.7% | $630 / Sq Ft |
| 04/09/2014 04/09/14 | Pending | -- | -- | -- |
| 03/27/2014 03/27/14 | For Sale | $649,999 | -- | $596 / Sq Ft |
Tax History Compared to Growth
Tax History
| Year | Tax Paid | Tax Assessment Tax Assessment Total Assessment is a certain percentage of the fair market value that is determined by local assessors to be the total taxable value of land and additions on the property. | Land | Improvement |
|---|---|---|---|---|
| 2024 | $12,586 | $1,085,000 | $542,500 | $542,500 |
| 2023 | $9,606 | $809,458 | $404,729 | $404,729 |
| 2022 | $9,661 | $793,588 | $396,794 | $396,794 |
| 2021 | $9,573 | $778,028 | $389,014 | $389,014 |
| 2020 | $9,466 | $770,052 | $385,026 | $385,026 |
| 2019 | $9,261 | $754,954 | $377,477 | $377,477 |
| 2018 | $9,052 | $740,152 | $370,076 | $370,076 |
| 2017 | $9,011 | $725,640 | $362,820 | $362,820 |
| 2016 | $8,733 | $711,412 | $355,706 | $355,706 |
| 2015 | $8,686 | $700,726 | $350,363 | $350,363 |
| 2014 | -- | $645,000 | $259,000 | $386,000 |
Agents Affiliated with this Home
-
Mahesh Suri

Seller's Agent in 2023
Mahesh Suri
Coldwell Banker Realty
(408) 568-1740
1 in this area
14 Total Sales
-
Sanjeet Thadani

Buyer's Agent in 2023
Sanjeet Thadani
Keller Williams Palo Alto
(650) 704-6506
1 in this area
2 Total Sales
-
S
Seller's Agent in 2014
Sunita Merchia
Intero Real Estate Services
Map
Source: MLSListings
MLS Number: ML81931693
APN: 309-54-063
- 880 E Fremont Ave Unit 701
- 956 Bryant Way
- 929 E El Camino Real Unit 128J
- 1380 Lillian Ave
- 1313 Arleen Ave
- 1472 Hampton Dr
- 822 Dartshire Way
- 685 Picasso Terrace
- 1030 Castleton Terrace Unit F
- 1375 Sprig Ct
- 1201 Sycamore Terrace Unit 148
- 1201 Sycamore Terrace Unit 92
- 587 Dublin Way
- 1303 Besra Terrace Unit 7
- 1303 Besra Terrace Unit 1
- 621 Harrow Way
- 1304 Barbet Cir Unit 3
- 1304 Barbet Cir Unit 1
- 1303 Barbet Cir Unit 7
- 1655 Kennard Way
