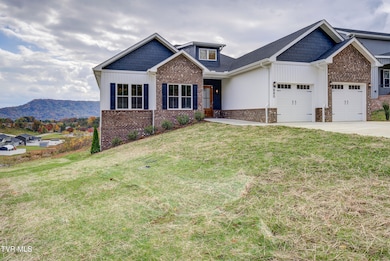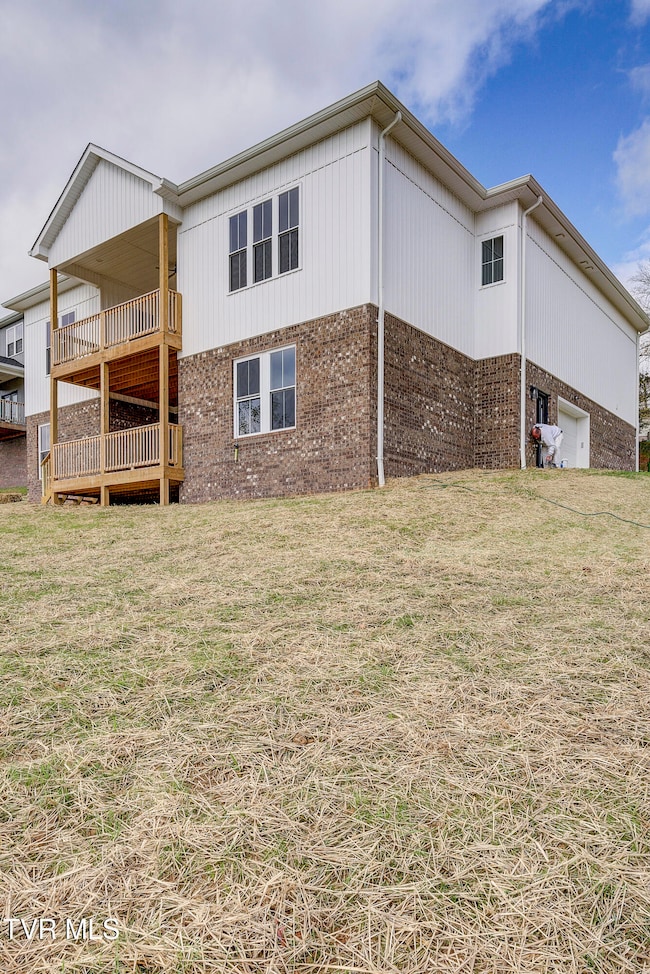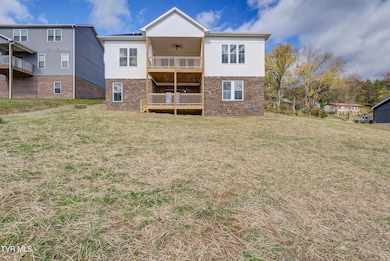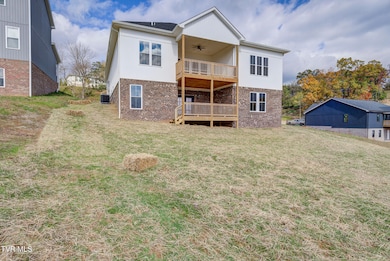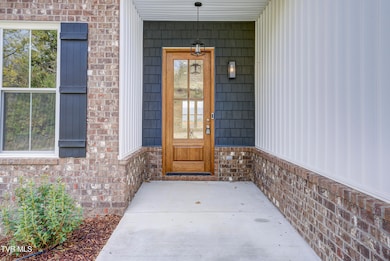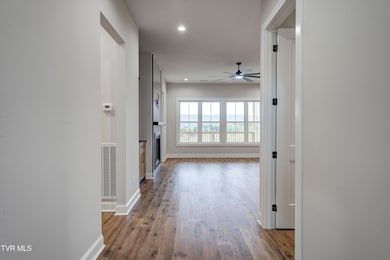880 Granby Rd Kingsport, TN 37660
Estimated payment $3,691/month
Highlights
- Under Construction
- Open Floorplan
- Ranch Style House
- George Washington Elementary School Rated A
- Deck
- Bonus Room
About This Home
One level, brand new construction on Full Finished basement with views of Bays Mountain! Located in Granby Place, this gorgeous home offers 4 bedrooms, 3 full baths, full basement with 1 car drive under, all situated on a large lot! 10' ceilings throughout with oversized doors, The open concept showcases a large living room, propane fireplace with quality solid flooring that you will find throughout the home. The kitchen features, custom white shaker style cabinetry, quartz countertops, under cabinet lights, stainless appliances with propane range, wall oven, large butler pantry and an island that overlooks the living room. The primary suite boasts dual vanity sinks with make up seat, a large shower, and a huge walk in closet with custom shelving. You'll find 2 additional main level bedrooms each have ample closet space, as well as a 2nd full bathroom in the hallway. Laundry room off the primary with sink, cabinets for storage and hanging area, 2 car garage with Car charger, and large deck complete the main level. Unwind in the evenings on the back deck over looking the back yard. The lower level, you'll find a large room perfect for a movie room or game room, an office with a window, and the 4th bedroom along with the 3rd bathroom. Also a second deck off the entertainment area. Granby Place is zoned for Kingsport City Schools and is convenient to Stone Drive and Interstate. All information herein deemed reliable but subject to buyers verification. Owner/agent. Estimated Competition date, Nov 2025.
Home Details
Home Type
- Single Family
Year Built
- Built in 2025 | Under Construction
Lot Details
- 0.3 Acre Lot
- Lot Dimensions are 70x180
- Level Lot
Parking
- 3 Car Garage
- Driveway
Home Design
- Ranch Style House
- Brick Exterior Construction
- Block Foundation
- Shingle Roof
- Asphalt Roof
- Vinyl Siding
Interior Spaces
- Open Floorplan
- Built-In Features
- Bar
- Gas Log Fireplace
- Double Pane Windows
- Insulated Windows
- ENERGY STAR Qualified Doors
- Entrance Foyer
- Bonus Room
Kitchen
- Built-In Electric Oven
- Gas Range
- Microwave
- Dishwasher
- Kitchen Island
- Utility Sink
Flooring
- Tile
- Luxury Vinyl Plank Tile
Bedrooms and Bathrooms
- 4 Bedrooms
- 3 Full Bathrooms
- Soaking Tub
Laundry
- Laundry Room
- Washer and Electric Dryer Hookup
Finished Basement
- Walk-Out Basement
- Basement Fills Entire Space Under The House
- Block Basement Construction
Outdoor Features
- Deck
- Patio
- Front Porch
Schools
- Washington-Kingsport City Elementary School
- Sevier Middle School
- Dobyns Bennett High School
Utilities
- Cooling Available
- Heat Pump System
- Cable TV Available
Community Details
- No Home Owners Association
- Granby Place Subdivision
Listing and Financial Details
- Home warranty included in the sale of the property
- Assessor Parcel Number 029o D 003.00
Map
Home Values in the Area
Average Home Value in this Area
Tax History
| Year | Tax Paid | Tax Assessment Tax Assessment Total Assessment is a certain percentage of the fair market value that is determined by local assessors to be the total taxable value of land and additions on the property. | Land | Improvement |
|---|---|---|---|---|
| 2024 | -- | $2,550 | $2,550 | $0 |
| 2023 | $112 | $2,550 | $2,550 | $0 |
| 2022 | $112 | $2,550 | $2,550 | $0 |
| 2021 | $61 | $2,550 | $2,550 | $0 |
| 2020 | $0 | $2,550 | $2,550 | $0 |
Property History
| Date | Event | Price | List to Sale | Price per Sq Ft |
|---|---|---|---|---|
| 11/11/2025 11/11/25 | For Sale | $699,900 | -- | $203 / Sq Ft |
Source: Tennessee/Virginia Regional MLS
MLS Number: 9988185
APN: 082029O D 00300
- 870 Granby Rd
- 1711 Granby Rd
- 805 Granby Rd
- 829 Granby Rd
- 916 Starling Dr
- 2228 Hall St
- 2137 Hiara Dr
- 0 Granby Rd Unit 9960138
- 819 Danbury St
- 209 Briarfield Dr
- 2029 Louita Ave
- 375 Sky S
- 166 Parker Ln
- 170 Parker Ln
- 606 Hollis St
- 717 Midfield Ave
- 2001 Sand St
- 2046 Lowell Dr
- 1941 Orleans Rd
- 2012 Woodbine St
- 602 N Holston River Dr Unit 2
- 459 Allen Dr
- 1100 Harrison Ave
- 1100 Harrison Ave Unit 1
- 1125 Faye St
- 444 Eastley Ct
- 1529 Suncrest Dr Unit 8
- 1504 Quartz Place
- 453 Eastley Ct Unit 6
- 1531 Woodland Ave Unit 3
- 532 Bays View Rd
- 455 W Sullivan St
- 1401 University Blvd
- 1000 University Blvd
- 214 Broad St
- 714 Maple Oak Ln Unit A
- 1030 Watauga St Unit 1
- 833 Dale St
- 1102 Catawba St
- 818 Oak St

