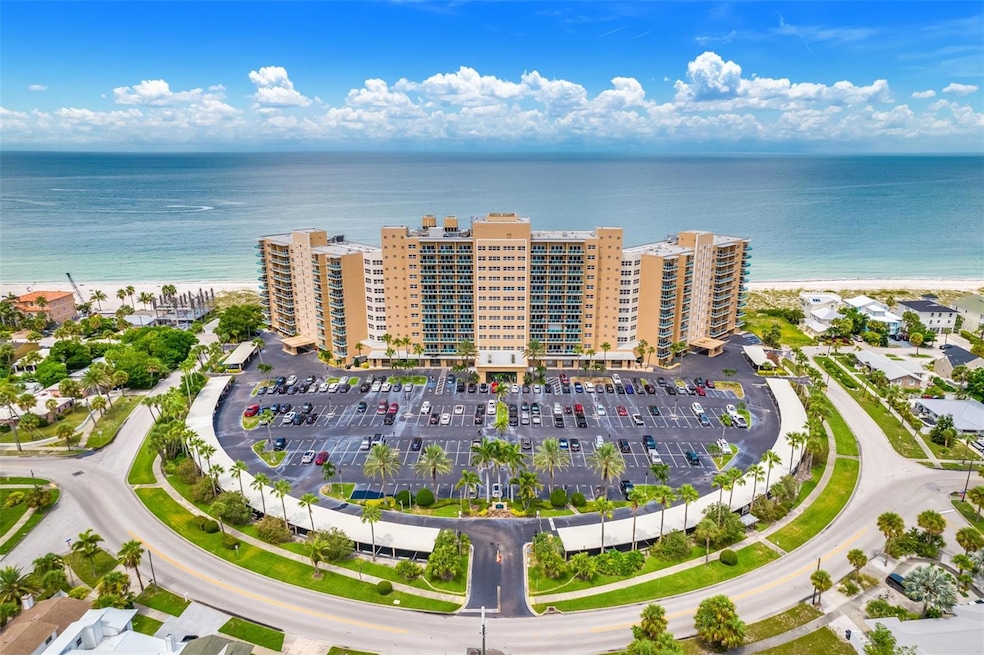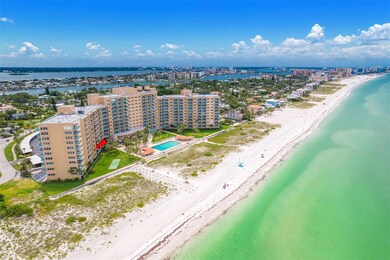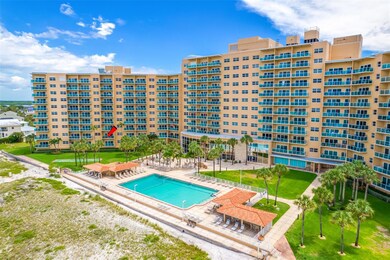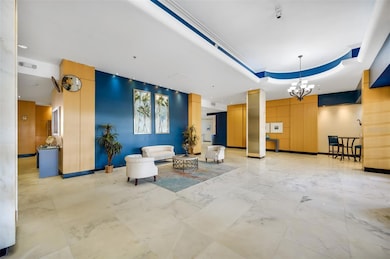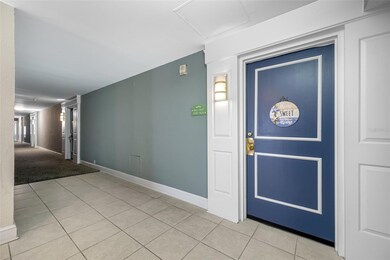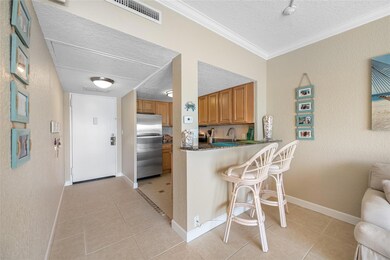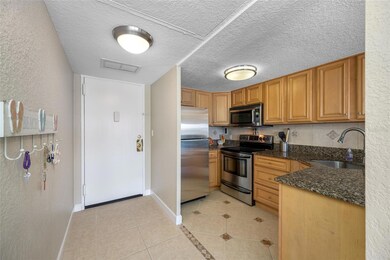Regatta Beach Club 880 Mandalay Ave Unit N207 Floor 2 Clearwater Beach, FL 33767
Clearwater Beach NeighborhoodEstimated payment $3,078/month
Highlights
- Beach Front
- Water access To Gulf or Ocean
- Gated Community
- Dunedin Highland Middle School Rated 9+
- Fitness Center
- 5 Acre Lot
About This Home
Welcome to your perfect coastal escape—this updated studio at the ***Regatta Beach Club*** offers uninterrupted GULF FRONT VIEWS, and breathtaking sunsets that light up the sky each evening. Located in the highly desirable North Clearwater Beach area, this affordable beach retreat offers a blend of relaxation, adventure, and turnkey convenience.
Step into effortless coastal living with this beautifully furnished studio—complete with three paddle boards included in the sale for instant beachside enjoyment.
Inside, the space is bright and airy, thoughtfully updated with granite countertops, a custom California closet, and sleek modern finishes that elevate everyday comfort. Sliding glass doors lead to a private, glass-railed balcony with panoramic ocean views, the perfect setting for morning coffee or sunset cocktails.
Step outside and enjoy direct access to sugar-white sand beaches—perfect for sunbathing, swimming, or quiet walks along the shore. Tucked away from the busy tourist areas, this peaceful location offers a relaxing, scenic escape. Additional perks include a DEDICATED STORAGE UNIT (N-2-6) conveniently located just across the hall for beach gear, and more.
Resort-style amenities include:
• Direct beach access to Clearwater’s iconic shoreline
• Resort-size heated beachfront pool
• Fitness center, theater/media room, game room, and library
• BBQ areas, bike and kayak storage
• Gated security, guest parking, and a Jolley Trolley stop right outside
Enjoy walkable access to dining, nightlife, shopping, and the famous Pier 60—or head north to explore the natural beauty of Caladesi Island State Park. Just 25 miles from Tampa International Airport and 14 miles from St. Pete/Clearwater Airport, this location offers both convenience and coastal charm.
Listing Agent
COASTAL PROPERTIES GROUP INTERNATIONAL Brokerage Phone: 727-493-1555 License #618011 Listed on: 11/12/2025

Co-Listing Agent
COASTAL PROPERTIES GROUP INTERNATIONAL Brokerage Phone: 727-493-1555 License #3437323
Property Details
Home Type
- Condominium
Est. Annual Taxes
- $5,404
Year Built
- Built in 1962
Lot Details
- East Facing Home
HOA Fees
- $529 Monthly HOA Fees
Parking
- Guest Parking
Property Views
Home Design
- Entry on the 2nd floor
- Concrete Siding
- Block Exterior
- Stucco
Interior Spaces
- 463 Sq Ft Home
- Open Floorplan
- High Ceiling
- Ceiling Fan
- Sliding Doors
- Tile Flooring
- Laundry in Hall
Kitchen
- Range
- Microwave
- Dishwasher
- Solid Surface Countertops
Bedrooms and Bathrooms
- Studio bedroom
- 1 Full Bathroom
Outdoor Features
- Water access To Gulf or Ocean
- Balcony
- Outdoor Storage
Additional Features
- Flood Zone Lot
- Central Heating and Cooling System
Listing and Financial Details
- Assessor Parcel Number 32-28-15-74074-014-0207
Community Details
Overview
- Association fees include common area taxes, pool, insurance, maintenance structure, ground maintenance, pest control, security, sewer, trash, water
- Sean Foley Association, Phone Number (727) 446-3700
- Visit Association Website
- Regatta Beach Club Condo Subdivision
- On-Site Maintenance
- Association Owns Recreation Facilities
- The community has rules related to deed restrictions
- Community features wheelchair access
- 10-Story Property
Amenities
- Laundry Facilities
- Elevator
- Community Storage Space
Recreation
Pet Policy
- Pets up to 25 lbs
- Pet Size Limit
- 2 Pets Allowed
- Dogs and Cats Allowed
Security
- Security Service
- Gated Community
Map
About Regatta Beach Club
Home Values in the Area
Average Home Value in this Area
Tax History
| Year | Tax Paid | Tax Assessment Tax Assessment Total Assessment is a certain percentage of the fair market value that is determined by local assessors to be the total taxable value of land and additions on the property. | Land | Improvement |
|---|---|---|---|---|
| 2024 | $5,123 | $341,266 | -- | $341,266 |
| 2023 | $5,123 | $331,162 | $0 | $331,162 |
| 2022 | $4,552 | $278,769 | $0 | $278,769 |
| 2021 | $4,155 | $224,159 | $0 | $0 |
| 2020 | $3,660 | $177,807 | $0 | $0 |
| 2019 | $3,463 | $166,828 | $0 | $166,828 |
| 2018 | $3,346 | $166,631 | $0 | $0 |
| 2017 | $3,024 | $158,717 | $0 | $0 |
| 2016 | $2,867 | $154,284 | $0 | $0 |
| 2015 | $2,721 | $146,895 | $0 | $0 |
| 2014 | $2,421 | $125,460 | $0 | $0 |
Property History
| Date | Event | Price | List to Sale | Price per Sq Ft |
|---|---|---|---|---|
| 11/12/2025 11/12/25 | For Sale | $399,000 | -- | $862 / Sq Ft |
Purchase History
| Date | Type | Sale Price | Title Company |
|---|---|---|---|
| Warranty Deed | -- | Attorney | |
| Warranty Deed | $111,000 | Attorney | |
| Quit Claim Deed | -- | Attorney | |
| Warranty Deed | $249,000 | Title Clearinghouse | |
| Warranty Deed | $148,500 | Royal Title & Escrow Co Inc |
Mortgage History
| Date | Status | Loan Amount | Loan Type |
|---|---|---|---|
| Previous Owner | $224,100 | Commercial | |
| Previous Owner | $103,600 | Commercial |
Source: Stellar MLS
MLS Number: TB8447029
APN: 32-28-15-74074-014-0207
- 880 Mandalay Ave Unit C714
- 880 Mandalay Ave Unit S1014
- 880 Mandalay Ave Unit C206
- 880 Mandalay Ave Unit C908
- 880 Mandalay Ave Unit N909
- 880 Mandalay Ave Unit CU-15
- 880 Mandalay Ave Unit S411
- 880 Mandalay Ave Unit N802
- 880 Mandalay Ave Unit C713
- 880 Mandalay Ave Unit N1002
- 880 Mandalay Ave Unit C512
- 880 Mandalay Ave Unit S904
- 880 Mandalay Ave Unit C615
- 880 Mandalay Ave Unit S514
- 880 Mandalay Ave Unit C412
- 864 Mandalay Ave
- 46 Kipling Plaza
- 59 Kipling Plaza
- 921 Lantana Ave
- 66 Kipling Plaza
- 880 Mandalay Ave Unit S106
- 880 Mandalay Ave Unit C1208
- 880 Mandalay Ave Unit S302
- 880 Mandalay Ave Unit N901
- 880 Mandalay Ave Unit S-804
- 880 Mandalay Ave Unit S601
- 880 Mandalay Ave Unit N204
- 880 Mandalay Ave Unit S404
- 880 Mandalay Ave Unit S706
- 880 Mandalay Ave Unit S103
- 880 Mandalay Ave Unit C301
- 880 Mandalay Ave Unit S202
- 880 Mandalay Ave Unit N411
- 880 Mandalay Ave Unit S511
- 877 Bruce Ave
- 850 Mandalay Ave
- 928 Lantana Ave
- 907 Narcissus Ave
- 951 Lantana Ave
- 819 Bay Esplanade
