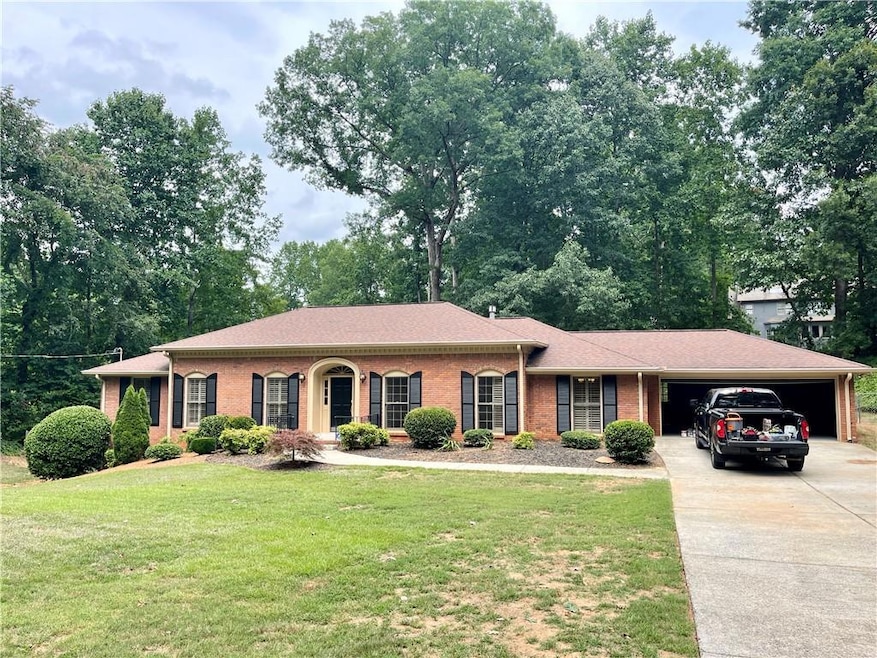880 Richmond Hill Dr Marietta, GA 30068
Highlights
- Dining Room Seats More Than Twelve
- Deck
- Ranch Style House
- Mount Bethel Elementary School Rated A
- Family Room with Fireplace
- Wood Flooring
About This Home
CLASSIC BRICK TRADITIONAL RANCH BY CHATHAM BUILT HOMES!! SOUGHT AFTER WALTON SCHOOL DISTRICT! WALK TO KROGER, LIBRARY, RESTAURANTS ETC. 4 SIDED BRICK, ONE LEVEL, WITH FULL UNFINISHED BSMT W/2ND FIREPLACE, HARDWOOD FLOORS, JACK N JILL BATHROOM, SUNROOM, BANQUET SIZED DINING ROOM & SO MUCH MORE !! ONE OF THE BEST LOCATIONS IN ALL OF EAST COBB MINUTES TO WHOLE FOODS, TRADER JOE'S, SPROUTS, HOME DEPOT, YMCA, THE AVENUE EAST COBB & MERCHANTS WALK!
The house is currently under the renovation: Kitchen cabinets, interior painting, countertops, etc.
Home Details
Home Type
- Single Family
Est. Annual Taxes
- $6,755
Year Built
- Built in 1971
Lot Details
- 0.33 Acre Lot
- Lot Dimensions are 97 x 150
- Property fronts a state road
- Back Yard Fenced
Parking
- 2 Car Attached Garage
- Parking Accessed On Kitchen Level
- Garage Door Opener
- Driveway Level
Home Design
- Ranch Style House
- Traditional Architecture
- Composition Roof
- Four Sided Brick Exterior Elevation
Interior Spaces
- 2,210 Sq Ft Home
- Ceiling Fan
- Insulated Windows
- Entrance Foyer
- Family Room with Fireplace
- 2 Fireplaces
- Dining Room Seats More Than Twelve
- Breakfast Room
- Formal Dining Room
- Game Room
- Wood Flooring
- Fire and Smoke Detector
- Laundry Room
Kitchen
- Electric Cooktop
- Microwave
- Dishwasher
- Solid Surface Countertops
- Wood Stained Kitchen Cabinets
- Disposal
Bedrooms and Bathrooms
- 3 Main Level Bedrooms
- Walk-In Closet
- 2 Full Bathrooms
- Dual Vanity Sinks in Primary Bathroom
- Shower Only
Unfinished Basement
- Basement Fills Entire Space Under The House
- Exterior Basement Entry
- Fireplace in Basement
- Natural lighting in basement
Outdoor Features
- Deck
- Covered patio or porch
Schools
- Mount Bethel Elementary School
- Dickerson Middle School
- Walton High School
Utilities
- Central Heating and Cooling System
- Phone Available
- Cable TV Available
Listing and Financial Details
- 12 Month Lease Term
- $50 Application Fee
Community Details
Overview
- Application Fee Required
- Yorkshire Hill Subdivision
Pet Policy
- Call for details about the types of pets allowed
Map
Source: First Multiple Listing Service (FMLS)
MLS Number: 7617046
APN: 01-0158-0-024-0
- 870 Richmond Hill Dr
- 5049 Lake Terrace
- 931 New Bedford Dr
- 5391 Mill Run Dr
- 5228 Forest Brook Pkwy
- 742 Olde Towne Ln
- 748 Olde Towne Ln
- 5236 Forest Brook Pkwy
- 1606 Parkaire Crossing Unit 1606
- 917 Saints Ct
- 1209 Colony Cir
- 1301 Parkaire Crossing
- 1401 Parkaire Crossing Unit 1401
- 1172 Colony Dr
- 907 Parkaire Crossing Unit 907
- 4964 N Ellipse
- 4962 N Ellipse
- 5005 Lower Roswell Rd Unit 5005
- 2003 Parkaire Crossing
- 5163 Davidson Rd NE
- 607 Park Ridge Cir Unit 607 Park Ridge Cir
- 1303 Colony Dr Unit C
- 1303 Colony Dr
- 312 Park Ridge Cir Unit 312
- 202 Park Ridge Cir
- 5053 Gardenia Cir
- 5381 Willow Point Pkwy
- 1431 Waterford Green Dr
- 398 Woodhaven Trail NE
- 312 Declaire Way NE
- 4764 Sologne Ct NE
- 304 Bridle Path
- 673 Fairfield Dr Unit ID1019257P
- 1800 Little Willeo Rd
- 4368 Heritage Glen Ct
- 4641 Hampton Chase NE
- 58 Parkside Cir







